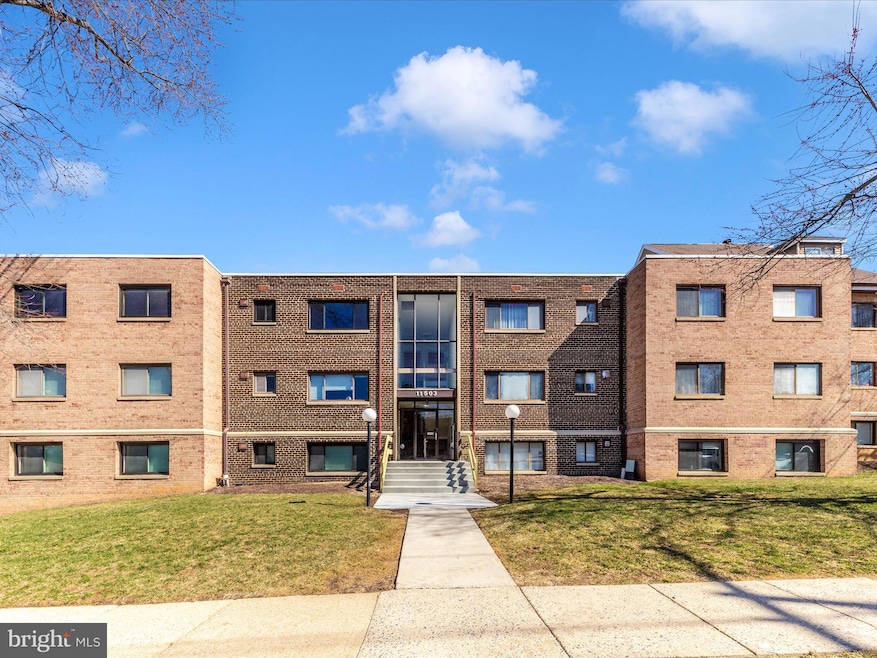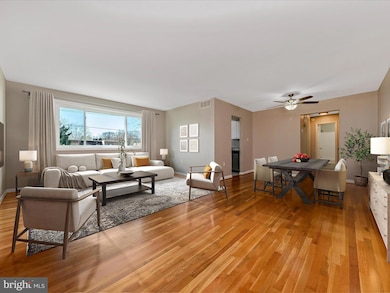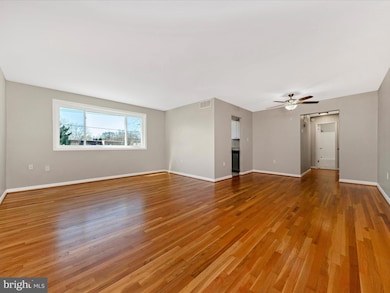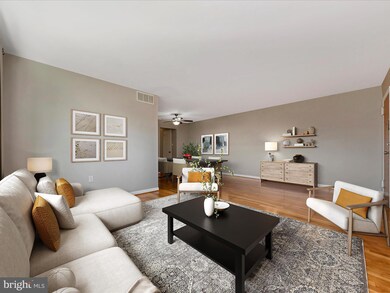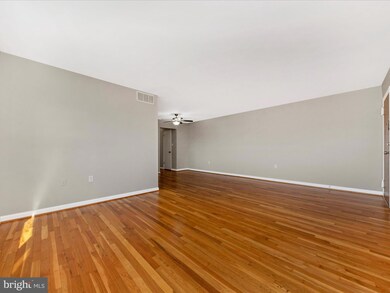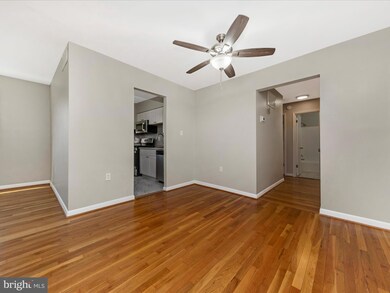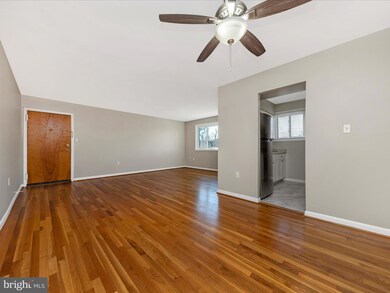
11503 Amherst Ave Silver Spring, MD 20902
Highlights
- Traditional Architecture
- Community Pool
- Living Room
- Wood Flooring
- Party Room
- Community Playground
About This Home
As of April 2025Well maintained, top floor condo just steps from public transportation, restaurants, and shops! All brick building with ample parking in back. Come inside to see the floor-to-ceiling windows offering lots of natural light in the stairway. Inside, this unit has immaculate hardwood floors and a fresh coat of paint throughout. The kitchen is just the perfect size with a new fridge, new microwave and new gas stove - all stainless steel appliances. HVAC is also newer with a 2022 install. Nothing to do but move in! Condo fee covers water, sewer and gas. Don't forget to stop by the outdoor pool, club house and tot lot. Bike share station on the corner, less than half mile from Wheaton Metro. Everything you need at your finger tips, yet a quiet retreat! Welcome Home!
Property Details
Home Type
- Condominium
Est. Annual Taxes
- $2,317
Year Built
- Built in 1961
HOA Fees
- $403 Monthly HOA Fees
Home Design
- Traditional Architecture
- Brick Exterior Construction
Interior Spaces
- 940 Sq Ft Home
- Property has 1 Level
- Living Room
- Dining Room
Kitchen
- Gas Oven or Range
- Built-In Microwave
- Dishwasher
- Disposal
Flooring
- Wood
- Ceramic Tile
Bedrooms and Bathrooms
- 2 Main Level Bedrooms
- En-Suite Primary Bedroom
- 1 Full Bathroom
Parking
- 1 Open Parking Space
- 1 Parking Space
- On-Street Parking
- Parking Lot
Utilities
- Forced Air Heating and Cooling System
- Vented Exhaust Fan
- Natural Gas Water Heater
Additional Features
- Property is in excellent condition
- Urban Location
Listing and Financial Details
- Assessor Parcel Number 161302416725
Community Details
Overview
- Association fees include exterior building maintenance, gas, lawn maintenance, pool(s), sewer, snow removal, trash, water, common area maintenance
- Low-Rise Condominium
- Sierra Landing C Condos
- Sierra Landing Codm Community
- Sierra Landing Codm Subdivision
- Property Manager
Amenities
- Party Room
- Laundry Facilities
Recreation
- Community Playground
- Community Pool
Pet Policy
- Pet Size Limit
- Dogs and Cats Allowed
Map
Home Values in the Area
Average Home Value in this Area
Property History
| Date | Event | Price | Change | Sq Ft Price |
|---|---|---|---|---|
| 04/16/2025 04/16/25 | Sold | $220,000 | 0.0% | $234 / Sq Ft |
| 03/16/2025 03/16/25 | Pending | -- | -- | -- |
| 03/13/2025 03/13/25 | For Sale | $219,900 | +20.2% | $234 / Sq Ft |
| 06/11/2019 06/11/19 | Sold | $183,000 | +1.7% | $195 / Sq Ft |
| 05/09/2019 05/09/19 | For Sale | $179,900 | -- | $191 / Sq Ft |
Tax History
| Year | Tax Paid | Tax Assessment Tax Assessment Total Assessment is a certain percentage of the fair market value that is determined by local assessors to be the total taxable value of land and additions on the property. | Land | Improvement |
|---|---|---|---|---|
| 2024 | $2,317 | $195,000 | $58,500 | $136,500 |
| 2023 | $1,526 | $186,667 | $0 | $0 |
| 2022 | $1,341 | $178,333 | $0 | $0 |
| 2021 | $1,245 | $170,000 | $51,000 | $119,000 |
| 2020 | $1,169 | $163,333 | $0 | $0 |
| 2019 | $1,093 | $156,667 | $0 | $0 |
| 2018 | $1,657 | $150,000 | $45,000 | $105,000 |
| 2017 | $1,511 | $138,333 | $0 | $0 |
| 2016 | -- | $126,667 | $0 | $0 |
| 2015 | $1,596 | $115,000 | $0 | $0 |
| 2014 | $1,596 | $115,000 | $0 | $0 |
Mortgage History
| Date | Status | Loan Amount | Loan Type |
|---|---|---|---|
| Open | $146,400 | New Conventional |
Deed History
| Date | Type | Sale Price | Title Company |
|---|---|---|---|
| Deed | $183,000 | Kensington Realty Title Llc | |
| Deed | $86,000 | -- |
Similar Homes in Silver Spring, MD
Source: Bright MLS
MLS Number: MDMC2169928
APN: 13-02416725
- 11514 Bucknell Dr Unit 202
- 11507 Amherst Ave Unit 202
- 11601 Elkin St Unit 1
- 2035 Westchester Dr
- 11312 King George Dr
- 2503 Kensington Blvd
- 1912 Arcola Ave
- 11801 Georgia Ave
- 11016 Amherst Ave
- 1710 Westchester Dr
- 11316 Galt Ave
- 2112 Bucknell Terrace
- 2901 Collins Ave
- 11308 Veirs Mill Rd
- 11209 Upton Dr
- 11218 Upton Dr
- 10853 Amherst Ave Unit 302
- 10864 Bucknell Dr Unit 2
- 10860 Bucknell Dr Unit 301
- 11321 College View Dr
