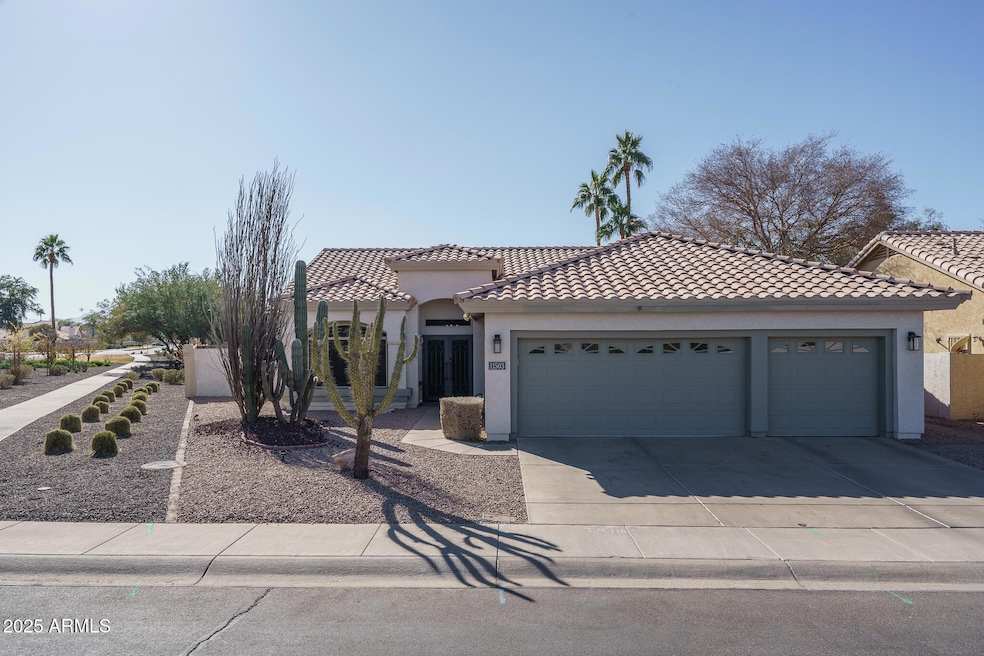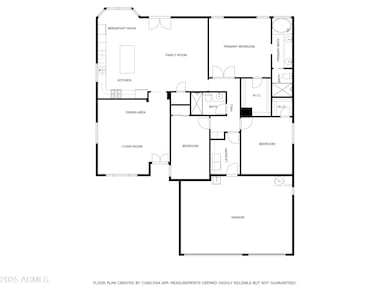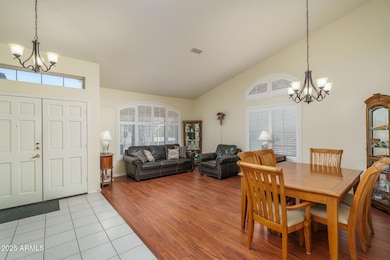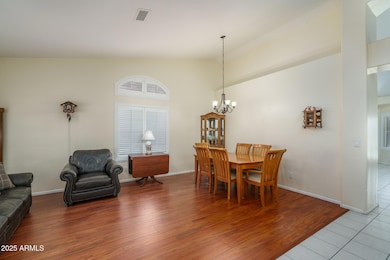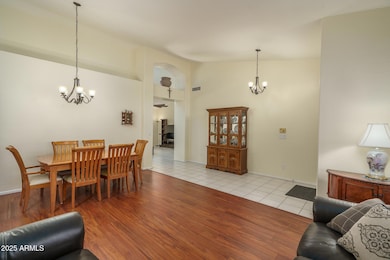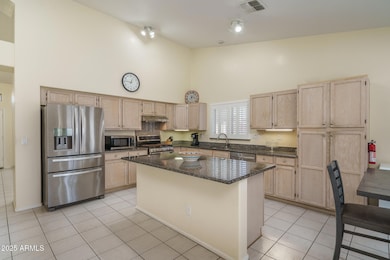
11503 W Cyprus Dr Avondale, AZ 85392
Garden Lakes NeighborhoodHighlights
- Private Pool
- Vaulted Ceiling
- Granite Countertops
- 0.24 Acre Lot
- Corner Lot
- 5-minute walk to Kimberly Park
About This Home
As of March 2025Located on an oversized corner lot adjacent to the common area, this great home offers 3 bedrooms & 2 baths in 2017SqFt. Floor plan includes a front living/dining room and separate family room open to the kitchen with tile and laminate flooring throughout. The kitchen features an abundance of cabinetry, granite countertops, stainless appliances including a gas range, an island with breakfast bar, and a casual dining nook with bay window. French doors with iron security doors lead out to the covered patio and an extra-large backyard complete with a diving pool and grass for kids and pets to play on. The primary bedroom has double door entry, a walk-in closet, and an en-suite bath with dual sink vanity, separate tub and shower. One secondary bedroom also has a walk-in closet. Other features include a spacious inside laundry room, plantation shutters on most windows, and a 3-car garage.
Home Details
Home Type
- Single Family
Est. Annual Taxes
- $2,113
Year Built
- Built in 1991
Lot Details
- 10,254 Sq Ft Lot
- Desert faces the front and back of the property
- Block Wall Fence
- Corner Lot
- Grass Covered Lot
HOA Fees
- $73 Monthly HOA Fees
Parking
- 3 Car Garage
Home Design
- Wood Frame Construction
- Tile Roof
- Stucco
Interior Spaces
- 2,017 Sq Ft Home
- 1-Story Property
- Vaulted Ceiling
- Ceiling Fan
- Double Pane Windows
Kitchen
- Eat-In Kitchen
- Breakfast Bar
- Kitchen Island
- Granite Countertops
Flooring
- Laminate
- Tile
Bedrooms and Bathrooms
- 3 Bedrooms
- Primary Bathroom is a Full Bathroom
- 2 Bathrooms
- Dual Vanity Sinks in Primary Bathroom
- Bathtub With Separate Shower Stall
Accessible Home Design
- No Interior Steps
Pool
- Private Pool
- Diving Board
Schools
- Garden Lakes Elementary School
- West Point High School
Utilities
- Cooling Available
- Heating System Uses Natural Gas
- High Speed Internet
- Cable TV Available
Listing and Financial Details
- Tax Lot 50
- Assessor Parcel Number 501-73-401
Community Details
Overview
- Association fees include ground maintenance
- Ccmc Association, Phone Number (480) 921-7500
- Garden Lakes Parcel 22 Subdivision
Recreation
- Community Playground
Map
Home Values in the Area
Average Home Value in this Area
Property History
| Date | Event | Price | Change | Sq Ft Price |
|---|---|---|---|---|
| 03/18/2025 03/18/25 | Sold | $460,000 | -0.5% | $228 / Sq Ft |
| 01/30/2025 01/30/25 | Pending | -- | -- | -- |
| 01/20/2025 01/20/25 | For Sale | $462,500 | +82.8% | $229 / Sq Ft |
| 09/09/2016 09/09/16 | Sold | $253,000 | -0.4% | $136 / Sq Ft |
| 06/03/2016 06/03/16 | For Sale | $253,900 | -- | $136 / Sq Ft |
Tax History
| Year | Tax Paid | Tax Assessment Tax Assessment Total Assessment is a certain percentage of the fair market value that is determined by local assessors to be the total taxable value of land and additions on the property. | Land | Improvement |
|---|---|---|---|---|
| 2025 | $2,113 | $17,045 | -- | -- |
| 2024 | $2,155 | $16,234 | -- | -- |
| 2023 | $2,155 | $32,050 | $6,410 | $25,640 |
| 2022 | $2,081 | $25,560 | $5,110 | $20,450 |
| 2021 | $1,982 | $24,470 | $4,890 | $19,580 |
| 2020 | $1,924 | $21,870 | $4,370 | $17,500 |
| 2019 | $1,943 | $19,870 | $3,970 | $15,900 |
| 2018 | $1,834 | $18,550 | $3,710 | $14,840 |
| 2017 | $1,688 | $16,850 | $3,370 | $13,480 |
| 2016 | $1,018 | $15,850 | $3,170 | $12,680 |
| 2015 | $1,001 | $15,730 | $3,140 | $12,590 |
Mortgage History
| Date | Status | Loan Amount | Loan Type |
|---|---|---|---|
| Open | $460,000 | VA | |
| Previous Owner | $30,000 | Credit Line Revolving | |
| Previous Owner | $274,400 | New Conventional | |
| Previous Owner | $236,000 | New Conventional | |
| Previous Owner | $244,556 | FHA | |
| Previous Owner | $87,614 | New Conventional | |
| Previous Owner | $97,918 | Unknown | |
| Previous Owner | $102,810 | Unknown |
Deed History
| Date | Type | Sale Price | Title Company |
|---|---|---|---|
| Warranty Deed | $460,000 | Partners Title Company | |
| Warranty Deed | $253,000 | Stewart Title Arizona Agency | |
| Quit Claim Deed | -- | -- |
About the Listing Agent

For more than 35 years, Beth Rider and The Rider Elite Team have helped thousands of clients successfully achieve their real estate dreams and goals. Beth brings extensive knowledge of the market and region, professionalism, innovative selling tools, and a commitment to her client's satisfaction. Whether you are planning to buy or sell your home, The Rider Elite Team has everything you need to comfortably get the job done.
From the accurate pricing, extensive promotion, and market
Beth's Other Listings
Source: Arizona Regional Multiple Listing Service (ARMLS)
MLS Number: 6807912
APN: 501-73-401
- 11519 W Clover Way
- 3140 N 114th Dr
- 11618 W Olive Dr
- 11537 W Laurelwood Ln
- 11432 W Ashland Way
- 11606 W Laurelwood Ln
- 11548 W Cottonwood Ln
- 2932 N 115th Ln
- 11233 W Olive Dr
- 11317 W Cottonwood Ln
- 11441 W La Reata Ave
- 3528 N Crystal Ln
- 2810 N 112th Ln
- 2706 N 115th Dr
- 11133 W Laurelwood Ln
- 3620 N Aspen Dr
- 11836 W Roanoke Ave
- 3109 N Meadow Dr
- 11163 W Edgemont Ave
- 3121 N Meadow Dr
