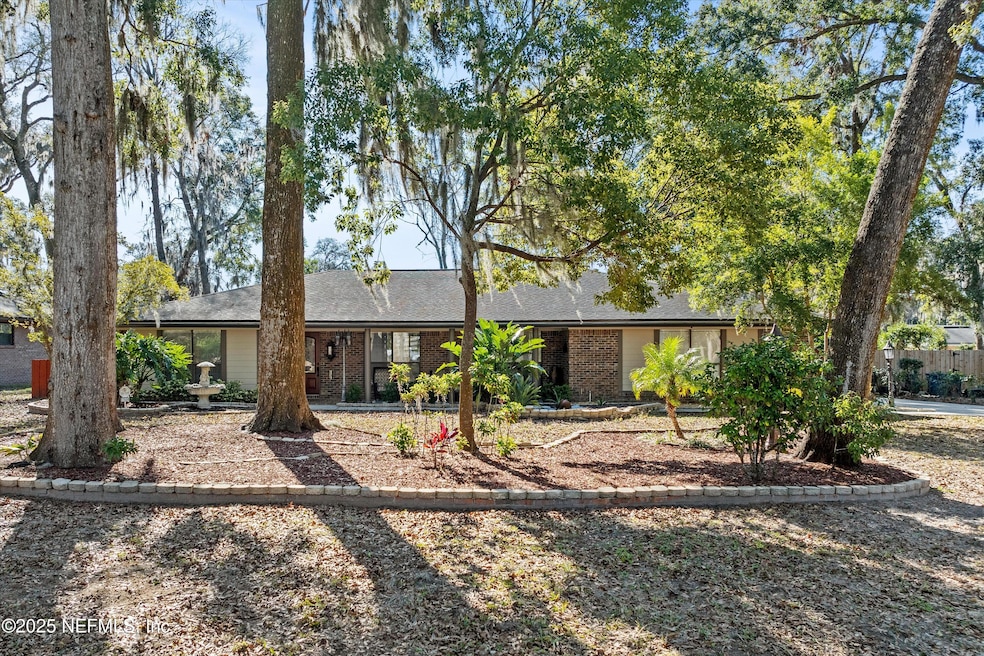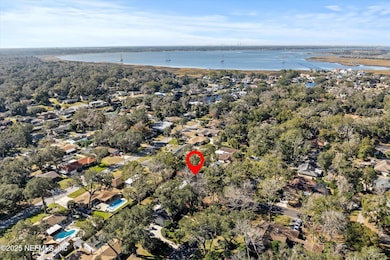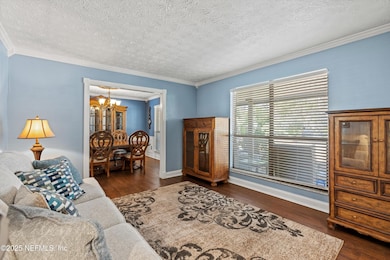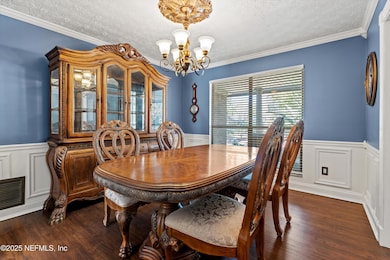
11504 Woodsong Loop S Jacksonville, FL 32225
Gilmore-Beacon Hills NeighborhoodHighlights
- Spa
- Traditional Architecture
- Double Oven
- Vaulted Ceiling
- 1 Fireplace
- Front Porch
About This Home
As of April 2025Nestled in the vibrant community of Harbour Woods this fully renovated 4 bedroom 2.5 bathroom home combines timeline charm with modern luxury. Featuring a formal living and dining room right off the foyer that flows into a huge family room with original wood beams. The kitchen has been thoughtfully renovated with oversized cabinetry, top of the line kitchen aid appliances, double oven, pot filler and farmhouse sink. The owners have added over 500 square feet with a bright and airy sunroom that overlooks the gorgeous backyard that is perfect for entertaining guests. The backyard has a swim-spa with both hot tub and pool that can be either heated or cooled. This home has been repiped, has an updated electrical panel, 2014 roof, 2018 HVAC, and 2021 water heater.Additionally, residents will enjoy a community atmosphere with HOA-sponsored events throughout the year, celebrations such as an Easter egg hunt, summer parties, Oktoberfest, and an annual holiday party.
Home Details
Home Type
- Single Family
Est. Annual Taxes
- $4,248
Year Built
- Built in 1980 | Remodeled
Lot Details
- 0.35 Acre Lot
- North Facing Home
- Wood Fence
- Back Yard Fenced
HOA Fees
- $6 Monthly HOA Fees
Parking
- 2 Car Garage
Home Design
- Traditional Architecture
- Brick or Stone Veneer
- Wood Frame Construction
- Shingle Roof
- Wood Siding
Interior Spaces
- 2,334 Sq Ft Home
- 1-Story Property
- Vaulted Ceiling
- Ceiling Fan
- 1 Fireplace
- Entrance Foyer
- Laminate Flooring
Kitchen
- Breakfast Bar
- Double Oven
- Electric Cooktop
- Dishwasher
Bedrooms and Bathrooms
- 4 Bedrooms
- Split Bedroom Floorplan
- Walk-In Closet
- Shower Only
Laundry
- Laundry in unit
- Dryer
Pool
- Spa
- Heated Pool
- Pool Cover
Outdoor Features
- Front Porch
Utilities
- Central Heating and Cooling System
- Electric Water Heater
Community Details
- Association fees include ground maintenance
- Harbour Woods Civic Association
- Harbour Woods Subdivision
Listing and Financial Details
- Assessor Parcel Number 1606841034
Map
Home Values in the Area
Average Home Value in this Area
Property History
| Date | Event | Price | Change | Sq Ft Price |
|---|---|---|---|---|
| 04/24/2025 04/24/25 | Sold | $630,000 | -3.1% | $270 / Sq Ft |
| 02/10/2025 02/10/25 | Pending | -- | -- | -- |
| 01/30/2025 01/30/25 | For Sale | $650,000 | +188.2% | $278 / Sq Ft |
| 12/17/2023 12/17/23 | Off Market | $225,500 | -- | -- |
| 12/17/2023 12/17/23 | Off Market | $195,900 | -- | -- |
| 07/08/2016 07/08/16 | Sold | $225,500 | -9.4% | $103 / Sq Ft |
| 06/10/2016 06/10/16 | Pending | -- | -- | -- |
| 05/13/2016 05/13/16 | For Sale | $249,000 | +27.1% | $114 / Sq Ft |
| 08/29/2014 08/29/14 | Sold | $195,900 | -14.8% | $89 / Sq Ft |
| 06/21/2014 06/21/14 | Pending | -- | -- | -- |
| 04/04/2014 04/04/14 | For Sale | $229,900 | -- | $105 / Sq Ft |
Tax History
| Year | Tax Paid | Tax Assessment Tax Assessment Total Assessment is a certain percentage of the fair market value that is determined by local assessors to be the total taxable value of land and additions on the property. | Land | Improvement |
|---|---|---|---|---|
| 2024 | $4,248 | $270,390 | -- | -- |
| 2023 | $3,422 | $219,854 | $0 | $0 |
| 2022 | $3,133 | $213,451 | $0 | $0 |
| 2021 | $3,109 | $207,234 | $0 | $0 |
| 2020 | $3,078 | $204,373 | $0 | $0 |
| 2019 | $3,041 | $199,779 | $0 | $0 |
| 2018 | $3,001 | $196,054 | $0 | $0 |
| 2017 | $2,963 | $192,022 | $0 | $0 |
| 2016 | $2,927 | $187,080 | $0 | $0 |
| 2015 | $2,955 | $185,780 | $0 | $0 |
| 2014 | $2,224 | $160,796 | $0 | $0 |
Mortgage History
| Date | Status | Loan Amount | Loan Type |
|---|---|---|---|
| Open | $150,000 | Unknown | |
| Previous Owner | $202,364 | VA |
Deed History
| Date | Type | Sale Price | Title Company |
|---|---|---|---|
| Interfamily Deed Transfer | -- | Attorney | |
| Deed | $100 | -- | |
| Warranty Deed | $225,500 | Attorney | |
| Warranty Deed | $195,900 | Attorney |
Similar Homes in Jacksonville, FL
Source: realMLS (Northeast Florida Multiple Listing Service)
MLS Number: 2066790
APN: 160684-1034
- 4355 Fulton Rd
- 11543 Starboard Dr
- 11452 Starboard Dr
- 11347 Portside Dr
- 4609 Hartman Rd
- 4344 Springmoor Dr W
- 4308 Springmoor Dr W
- 4350 Springmoor Dr E
- 4272 Bleinheim Place
- 11416 River Knoll Dr
- 4503 Morris Rd
- 4151 Leeward Point
- 4468 Harbour Ct N
- 11537 Kelvyn Grove Place
- 4407 Monument Point Dr
- 4106 Leeward Point
- 11657 Brush Ridge Cir N
- 12143 Springmoor One Ct
- 11977 Saverio Ln
- 3945 Hollows Dr






