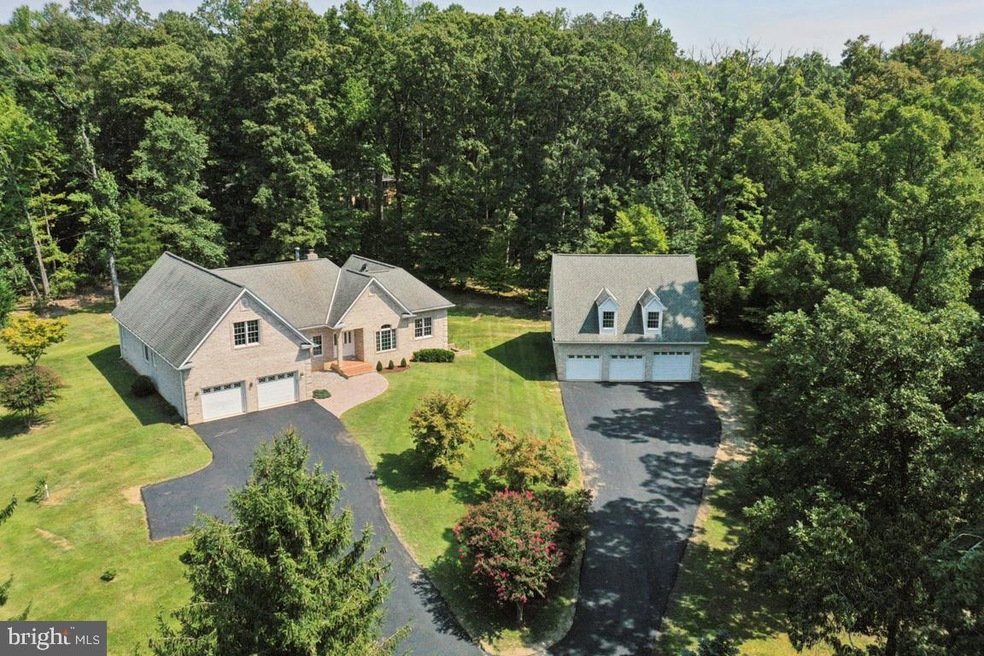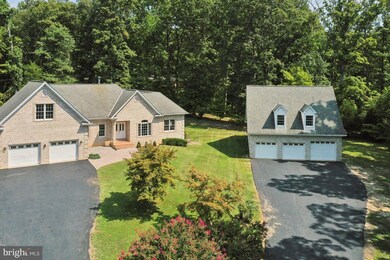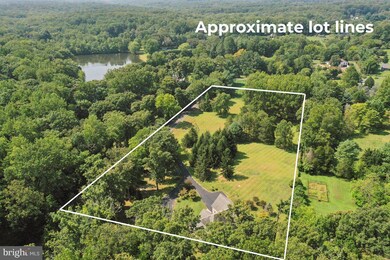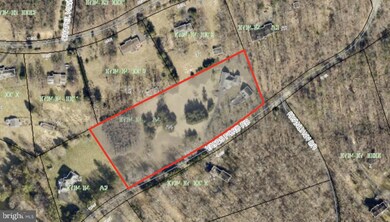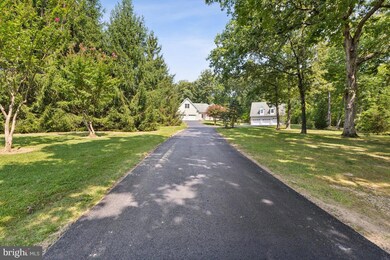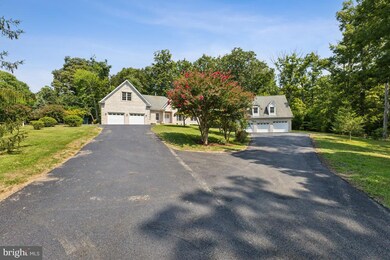
11504 Yates Ford Rd Fairfax Station, VA 22039
Highlights
- Second Garage
- 4.22 Acre Lot
- Vaulted Ceiling
- Fairview Elementary School Rated A-
- Colonial Architecture
- Wood Flooring
About This Home
As of September 2024Rare main level living, all brick, "George Darne" custom rambler featuring a 3-car extra large detached garage with upper level finished loft. The main house boasts fresh paint throughout, new hardwoods throughout main level living areas, pristine hardwoods in the bedrooms, and LVP on upper level. 2024 kitchen updates include Bali Calacatta Quartz counter tops, under mount deep sink with black matte gooseneck faucet and matching hardware, and all new appliances. All bathrooms have updated fixtures, hardware and toilets. New on-trend lighting fixtures, LED recessed lighting, and ceiling fans are throughout the property. The main level features beautiful living space with an office, formal dining room, large great room with brick hearth wood burning fireplace, kitchen, and the primary bedroom with en-suite bathroom, along with two additional large bedrooms, a hall full bathroom, laundry room and powder room. The upper level features the 4th bedroom, a full bathroom and bonus room making it the perfect space for an au-pair suite or larger home office. The full basement is an unfinished space with a rough in for a bathroom, egress windows, French doors with walk up stairs to side yard, and two huge storage rooms. **Mechanicals/Features: Main house - 2024 new asphalt driveway, 2024 new heat pump for upper level; 2017 AC coil, 2017 water heater. Both the main house and detached garage have heat pump HVACs with oil emergency heat back up. and they have high quality architectural shingle roofs. Detached garage features an oversized 3-bay garage with room for workshop and stairs leading to a finished loft complete with kitchenette, full bathroom, and den with closet. The 4.22 acre lot features cleared meadows, maintained wooded area, crepe myrtle lined driveway, and plenty of room for gardening, a pool, and other personalized outdoor space.
Conveniently located just 1-mile to the Fairfax County Parkway and the 123/Ox Rd interchange. Zoned for top FCPS: Fairview ES and Robinson Secondary School with the International Baccalaureate program.
Home Details
Home Type
- Single Family
Est. Annual Taxes
- $12,912
Year Built
- Built in 2001
Lot Details
- 4.22 Acre Lot
- Property is in very good condition
- Property is zoned 030
Parking
- 5 Garage Spaces | 2 Direct Access and 3 Detached
- Second Garage
- Parking Storage or Cabinetry
- Front Facing Garage
- Side Facing Garage
- Garage Door Opener
- Driveway
Home Design
- Colonial Architecture
- Rambler Architecture
- Brick Exterior Construction
- Permanent Foundation
- Poured Concrete
- Architectural Shingle Roof
Interior Spaces
- Property has 3 Levels
- Central Vacuum
- Chair Railings
- Vaulted Ceiling
- Ceiling Fan
- Skylights
- Recessed Lighting
- Wood Burning Fireplace
- Fireplace Mantel
- Brick Fireplace
- Double Pane Windows
- Palladian Windows
- Entrance Foyer
- Great Room
- Family Room Off Kitchen
- Sitting Room
- Formal Dining Room
- Den
- Attic
Kitchen
- Eat-In Kitchen
- Built-In Double Oven
- Electric Oven or Range
- Down Draft Cooktop
- Built-In Microwave
- Ice Maker
- Dishwasher
- Stainless Steel Appliances
- Upgraded Countertops
- Disposal
Flooring
- Wood
- Laminate
- Ceramic Tile
- Luxury Vinyl Plank Tile
Bedrooms and Bathrooms
- En-Suite Primary Bedroom
- En-Suite Bathroom
- In-Law or Guest Suite
- Soaking Tub
- Bathtub with Shower
Laundry
- Laundry Room
- Laundry on main level
- Dryer
- Washer
Unfinished Basement
- Basement Fills Entire Space Under The House
- Walk-Up Access
- Interior and Exterior Basement Entry
- Sump Pump
- Shelving
- Rough-In Basement Bathroom
- Basement Windows
Schools
- Fairview Elementary School
- Robinson Secondary Middle School
- Robinson Secondary High School
Utilities
- Forced Air Zoned Heating and Cooling System
- Air Source Heat Pump
- Heating System Uses Oil
- Back Up Oil Heat Pump System
- Vented Exhaust Fan
- Programmable Thermostat
- 200+ Amp Service
- Well
- Electric Water Heater
- On Site Septic
- Septic Equal To The Number Of Bedrooms
- Septic Tank
Community Details
- No Home Owners Association
- Built by George A. Darne & Sons
- Chapel Knolls Subdivision
Listing and Financial Details
- Assessor Parcel Number 0764 04 A4
Map
Home Values in the Area
Average Home Value in this Area
Property History
| Date | Event | Price | Change | Sq Ft Price |
|---|---|---|---|---|
| 09/27/2024 09/27/24 | Sold | $1,452,000 | +7.6% | $275 / Sq Ft |
| 09/06/2024 09/06/24 | Pending | -- | -- | -- |
| 09/05/2024 09/05/24 | For Sale | $1,350,000 | -- | $256 / Sq Ft |
Tax History
| Year | Tax Paid | Tax Assessment Tax Assessment Total Assessment is a certain percentage of the fair market value that is determined by local assessors to be the total taxable value of land and additions on the property. | Land | Improvement |
|---|---|---|---|---|
| 2024 | $12,913 | $1,114,590 | $438,000 | $676,590 |
| 2023 | $12,556 | $1,112,650 | $438,000 | $674,650 |
| 2022 | $11,359 | $993,380 | $438,000 | $555,380 |
| 2021 | $9,913 | $844,700 | $410,000 | $434,700 |
| 2020 | $9,752 | $824,000 | $410,000 | $414,000 |
| 2019 | $10,541 | $890,690 | $453,000 | $437,690 |
| 2018 | $10,243 | $890,690 | $453,000 | $437,690 |
| 2017 | $9,640 | $830,320 | $453,000 | $377,320 |
| 2016 | $9,619 | $830,320 | $453,000 | $377,320 |
| 2015 | $8,965 | $803,350 | $444,000 | $359,350 |
| 2014 | $8,945 | $803,350 | $444,000 | $359,350 |
Mortgage History
| Date | Status | Loan Amount | Loan Type |
|---|---|---|---|
| Previous Owner | $520,000 | Adjustable Rate Mortgage/ARM |
Deed History
| Date | Type | Sale Price | Title Company |
|---|---|---|---|
| Deed | $1,452,000 | Fidelity National Title | |
| Deed | -- | -- |
Similar Homes in the area
Source: Bright MLS
MLS Number: VAFX2198788
APN: 0764-04-A4
- 11605 Havenner Ct
- 6601 Rutledge Dr
- 6122 Emmett Guards Ct
- 11673 Captain Rhett Ln
- 6096 Arrington Dr
- 6723 Surbiton Dr
- 6005 Makely Dr
- 6601 Stonecrest Ln
- 11605 Choir Ln
- 7101 Twelve Oaks Dr
- 5937 Fairview Woods Dr
- 6248 Woodfair Dr
- 11026 Clara Barton Dr
- 11405 Fairfax Station Rd
- 10845 Burr Oak Way
- 10840 Burr Oak Way
- 5810 Hannora Ln
- 10827 Burr Oak Way
- 10909 Carters Oak Way
- 6818 Brimstone Ln
