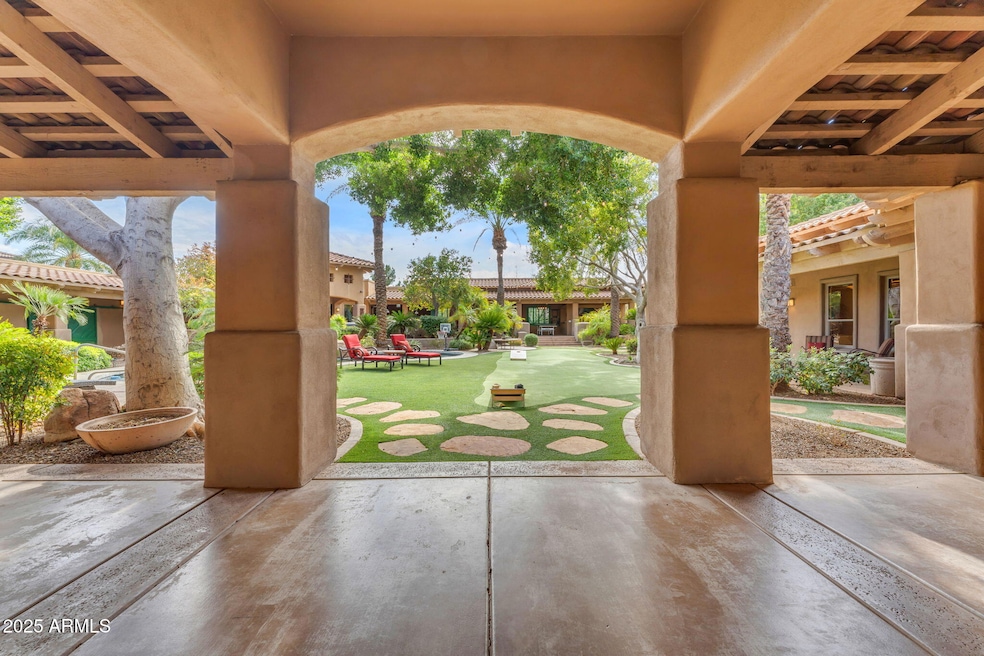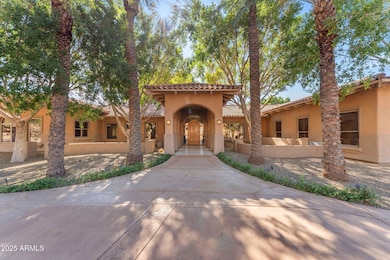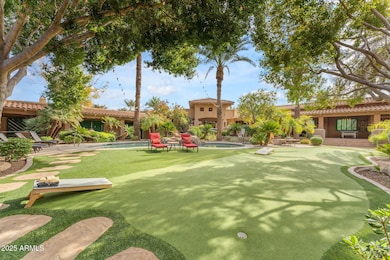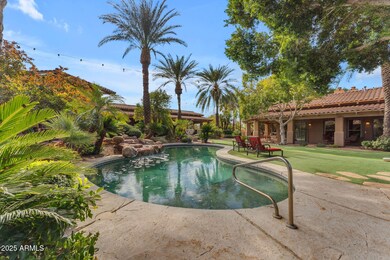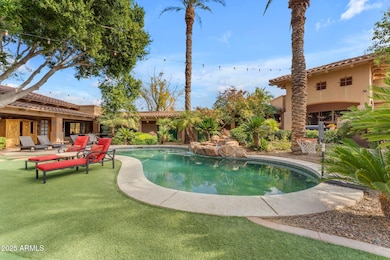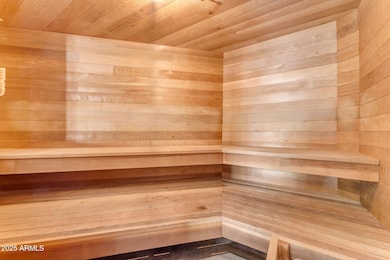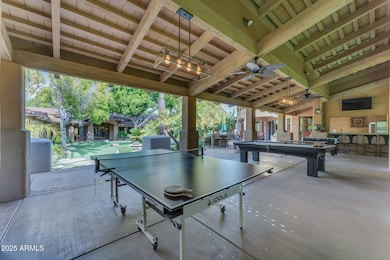
11505 E Cochise Dr Scottsdale, AZ 85259
Shea Corridor NeighborhoodEstimated payment $24,178/month
Highlights
- Guest House
- Heated Spa
- Fireplace in Primary Bedroom
- Laguna Elementary School Rated A
- 1.07 Acre Lot
- Vaulted Ceiling
About This Home
Experience resort-style living on just over an acre in this nearly 7,000 sq. ft. estate featuring 7 bedrooms, 7 bathrooms, and a private guest house—all with NO HOA! Generated $494k in gross rental income in first year as a rental! Neighboring property 11593 E Cochise sold at 5.95m with similar layout but interior lot last March! The chef's kitchen is a culinary dream with high-end stainless steel appliances, double wall ovens, and abundant cabinet space. Unwind in the private sauna or entertain with a heated pool, hot tub, putting green, built-in BBQ, and outdoor fireplace, all surrounded by lush landscaping. Enjoy a classic movie in the home theater! Furniture and furnishings are included, making this exquisite retreat truly move-in ready!
Home Details
Home Type
- Single Family
Est. Annual Taxes
- $8,827
Year Built
- Built in 2001
Lot Details
- 1.07 Acre Lot
- Desert faces the front and back of the property
- Wrought Iron Fence
- Block Wall Fence
- Artificial Turf
- Corner Lot
- Private Yard
- Grass Covered Lot
Parking
- 4 Car Garage
- 15 Open Parking Spaces
- Garage ceiling height seven feet or more
- Heated Garage
Home Design
- Santa Barbara Architecture
- Wood Frame Construction
- Tile Roof
- Concrete Roof
- Stucco
Interior Spaces
- 6,893 Sq Ft Home
- 1-Story Property
- Wet Bar
- Central Vacuum
- Furnished
- Vaulted Ceiling
- Ceiling Fan
- Gas Fireplace
- Family Room with Fireplace
- 3 Fireplaces
- Living Room with Fireplace
Kitchen
- Eat-In Kitchen
- Breakfast Bar
- Gas Cooktop
- Kitchen Island
- Granite Countertops
Flooring
- Carpet
- Tile
Bedrooms and Bathrooms
- 7 Bedrooms
- Fireplace in Primary Bedroom
- Bathroom Updated in 2023
- Primary Bathroom is a Full Bathroom
- 7 Bathrooms
- Dual Vanity Sinks in Primary Bathroom
- Bidet
- Bathtub With Separate Shower Stall
Pool
- Heated Spa
- Heated Pool
- Above Ground Spa
Outdoor Features
- Outdoor Fireplace
- Fire Pit
- Built-In Barbecue
- Playground
Schools
- Laguna Elementary School
- Mountainside Middle School
- Desert Mountain High School
Utilities
- Cooling Available
- Heating System Uses Natural Gas
Additional Features
- No Interior Steps
- Guest House
Community Details
- No Home Owners Association
- Association fees include no fees
- Mirage Crossing Subdivision
Listing and Financial Details
- Tax Lot C1
- Assessor Parcel Number 217-33-972
Map
Home Values in the Area
Average Home Value in this Area
Tax History
| Year | Tax Paid | Tax Assessment Tax Assessment Total Assessment is a certain percentage of the fair market value that is determined by local assessors to be the total taxable value of land and additions on the property. | Land | Improvement |
|---|---|---|---|---|
| 2025 | $8,827 | $163,211 | -- | -- |
| 2024 | $10,915 | $155,439 | -- | -- |
| 2023 | $10,915 | $184,660 | $36,930 | $147,730 |
| 2022 | $10,356 | $146,550 | $29,310 | $117,240 |
| 2021 | $11,003 | $135,520 | $27,100 | $108,420 |
| 2020 | $10,907 | $127,880 | $25,570 | $102,310 |
| 2019 | $11,318 | $130,970 | $26,190 | $104,780 |
| 2018 | $11,159 | $127,010 | $25,400 | $101,610 |
| 2017 | $10,637 | $127,180 | $25,430 | $101,750 |
| 2016 | $11,075 | $133,270 | $26,650 | $106,620 |
| 2015 | $10,512 | $128,260 | $25,650 | $102,610 |
Property History
| Date | Event | Price | Change | Sq Ft Price |
|---|---|---|---|---|
| 04/03/2025 04/03/25 | Price Changed | $4,200,000 | -6.7% | $609 / Sq Ft |
| 02/06/2025 02/06/25 | For Sale | $4,500,000 | +2.3% | $653 / Sq Ft |
| 05/06/2024 05/06/24 | Sold | $4,400,000 | -2.2% | $638 / Sq Ft |
| 03/06/2024 03/06/24 | Pending | -- | -- | -- |
| 02/26/2024 02/26/24 | For Sale | $4,500,000 | +2.3% | $653 / Sq Ft |
| 02/22/2024 02/22/24 | Off Market | $4,400,000 | -- | -- |
| 02/19/2024 02/19/24 | For Sale | $4,500,000 | +2.3% | $653 / Sq Ft |
| 02/17/2024 02/17/24 | Off Market | $4,400,000 | -- | -- |
| 01/26/2024 01/26/24 | For Sale | $4,500,000 | +123.6% | $653 / Sq Ft |
| 09/25/2017 09/25/17 | Sold | $2,012,222 | -9.4% | $314 / Sq Ft |
| 09/23/2017 09/23/17 | Price Changed | $2,220,000 | 0.0% | $346 / Sq Ft |
| 09/21/2017 09/21/17 | Price Changed | $2,220,000 | 0.0% | $346 / Sq Ft |
| 07/26/2017 07/26/17 | Pending | -- | -- | -- |
| 04/30/2017 04/30/17 | For Sale | $2,220,000 | -- | $346 / Sq Ft |
Deed History
| Date | Type | Sale Price | Title Company |
|---|---|---|---|
| Warranty Deed | $4,400,000 | Wfg National Title Insurance C | |
| Warranty Deed | -- | -- | |
| Warranty Deed | $2,860,000 | Clear Title | |
| Warranty Deed | -- | None Available | |
| Warranty Deed | $2,012,222 | Clear Title Agency Of Arizon | |
| Warranty Deed | $1,380,000 | Fidelity Natl Title Ins Co | |
| Warranty Deed | $1,600,000 | -- | |
| Interfamily Deed Transfer | -- | -- | |
| Interfamily Deed Transfer | -- | First American Title | |
| Interfamily Deed Transfer | -- | First American Title | |
| Quit Claim Deed | -- | First American Title |
Mortgage History
| Date | Status | Loan Amount | Loan Type |
|---|---|---|---|
| Open | $3,000,000 | New Conventional | |
| Previous Owner | $2,900,000 | New Conventional | |
| Previous Owner | $2,574,000 | New Conventional | |
| Previous Owner | $126,000 | New Conventional | |
| Previous Owner | $1,316,000 | New Conventional | |
| Previous Owner | $1,430,000 | New Conventional | |
| Previous Owner | $1,509,150 | New Conventional | |
| Previous Owner | $1,000,000 | New Conventional | |
| Previous Owner | $2,020,000 | Unknown | |
| Previous Owner | $500,000 | Credit Line Revolving | |
| Previous Owner | $1,500,000 | Unknown | |
| Previous Owner | $1,280,000 | New Conventional | |
| Previous Owner | $375,000 | No Value Available |
Similar Homes in the area
Source: Arizona Regional Multiple Listing Service (ARMLS)
MLS Number: 6816443
APN: 217-33-972
- 11571 E Cochise Dr
- 11500 E Cochise Dr Unit 1063
- 11500 E Cochise Dr Unit 1094
- 11500 E Cochise Dr Unit 2088
- 11500 E Cochise Dr Unit 2067
- 11500 E Cochise Dr Unit 2070
- 11500 E Cochise Dr Unit 2019
- 11500 E Cochise Dr Unit 2090
- 11500 E Cochise Dr Unit 1047
- 11500 E Cochise Dr Unit 2011
- 11500 E Cochise Dr Unit 1055
- 11355 E Shea Blvd
- 10601 N Frank Lloyd Wright Blvd Unit 110
- 10715 N Frank Lloyd Wright Blvd Unit D-105
- 10733 N Frank Lloyd Wright Blvd Unit 103
- 11343 E Appaloosa Place
- 11375 E Sahuaro Dr Unit 1107
- 10290 N 117th Place
- 11691 E Turquoise Ave
- 11141 E North Ln
