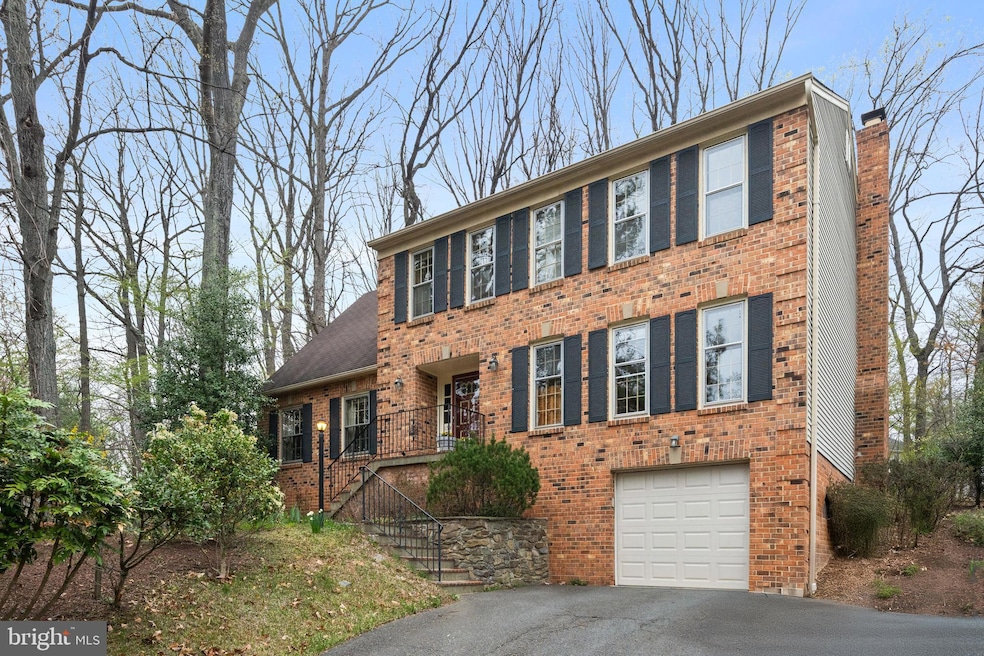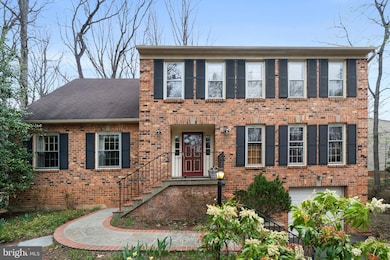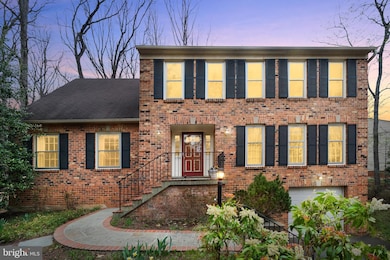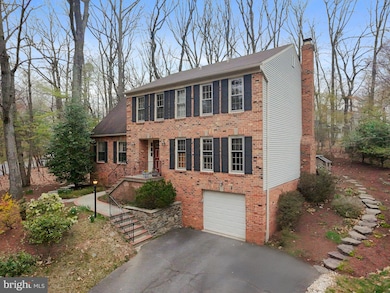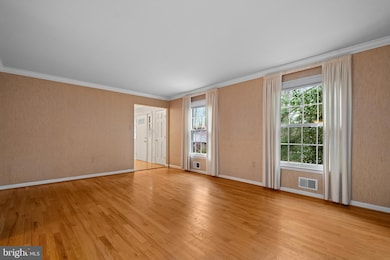
11506 Purple Beech Dr Reston, VA 20191
Estimated payment $6,270/month
Highlights
- Lake Privileges
- Colonial Architecture
- Wood Flooring
- Terraset Elementary Rated A-
- Community Lake
- 1 Fireplace
About This Home
Brick front colonial with over 3,800 sq ft on three finished levels on an almost 1/3 acre lot in the heart of Reston. *** The upper level has 5 bedrooms including the Primary Suite with remodeled Primary Bathroom. *** The lower level has a bonus room/non-legal 6th bedroom and full bathroom. *** Enjoy all of the amazing amenities Reston offers, which are all at your footsteps - 55 miles of walking/jogging/biking trails, 15 pools, picnic areas, over 50 tennis and pickle ball courts, basketball courts, volleyball courts, soccer fields, and much more. *** Conveniently located 0.3 miles from Terraset Elementary School, 0.5 miles from Langston Hughes Middle School, 0.9 miles from South Lakes High School, within a mile to Lake Thoreau, 1.2 miles from South Lakes Village Center, 1.3 miles from Wiehle-Reston Metro Rail Station and Route 267.
Listing Agent
Danilo Bogdanovic
Redfin Corporation

Home Details
Home Type
- Single Family
Est. Annual Taxes
- $12,427
Year Built
- Built in 1974
Lot Details
- 0.31 Acre Lot
- Property is zoned 370
HOA Fees
- $71 Monthly HOA Fees
Parking
- 1 Car Attached Garage
- 3 Driveway Spaces
- Front Facing Garage
- Garage Door Opener
Home Design
- Colonial Architecture
- Brick Exterior Construction
Interior Spaces
- Property has 3 Levels
- 1 Fireplace
- Screen For Fireplace
- Window Treatments
- Combination Kitchen and Dining Room
Kitchen
- Stove
- Dishwasher
- Disposal
Flooring
- Wood
- Vinyl
Bedrooms and Bathrooms
- 5 Bedrooms
- En-Suite Bathroom
Laundry
- Dryer
- Washer
Finished Basement
- Basement Fills Entire Space Under The House
- Connecting Stairway
Outdoor Features
- Lake Privileges
- Exterior Lighting
Schools
- Terraset Elementary School
- Hughes Middle School
- South Lakes High School
Utilities
- Forced Air Heating and Cooling System
- Humidifier
- Natural Gas Water Heater
Listing and Financial Details
- Tax Lot 45
- Assessor Parcel Number 0262 02020045
Community Details
Overview
- Association fees include common area maintenance, snow removal, trash
- Reston Subdivision
- Community Lake
Amenities
- Common Area
- Community Center
- Recreation Room
Recreation
- Tennis Courts
- Soccer Field
- Community Basketball Court
- Volleyball Courts
- Community Playground
- Community Pool
- Horse Trails
- Jogging Path
- Bike Trail
Map
Home Values in the Area
Average Home Value in this Area
Tax History
| Year | Tax Paid | Tax Assessment Tax Assessment Total Assessment is a certain percentage of the fair market value that is determined by local assessors to be the total taxable value of land and additions on the property. | Land | Improvement |
|---|---|---|---|---|
| 2024 | $10,584 | $878,010 | $332,000 | $546,010 |
| 2023 | $9,810 | $834,510 | $332,000 | $502,510 |
| 2022 | $9,935 | $834,510 | $332,000 | $502,510 |
| 2021 | $8,557 | $701,130 | $302,000 | $399,130 |
| 2020 | $8,627 | $701,130 | $302,000 | $399,130 |
| 2019 | $8,439 | $685,780 | $302,000 | $383,780 |
| 2018 | $7,455 | $648,250 | $272,000 | $376,250 |
| 2017 | $7,831 | $648,250 | $272,000 | $376,250 |
| 2016 | $7,955 | $659,890 | $272,000 | $387,890 |
| 2015 | $7,862 | $676,050 | $272,000 | $404,050 |
| 2014 | $7,846 | $676,050 | $272,000 | $404,050 |
Property History
| Date | Event | Price | Change | Sq Ft Price |
|---|---|---|---|---|
| 04/21/2025 04/21/25 | Price Changed | $924,900 | -2.6% | $240 / Sq Ft |
| 04/08/2025 04/08/25 | For Sale | $950,000 | -- | $247 / Sq Ft |
Deed History
| Date | Type | Sale Price | Title Company |
|---|---|---|---|
| Gift Deed | -- | None Available |
Similar Homes in Reston, VA
Source: Bright MLS
MLS Number: VAFX2220440
APN: 0262-02020045
- 2006 Turtle Pond Dr
- 2013 Turtle Pond Dr
- 11310 Harborside Cluster
- 2020 Turtle Pond Dr
- 11610 Windbluff Ct Unit 7/ 7B1
- 11608 Windbluff Ct Unit 7/007B2
- 11303 Harborside Cluster
- 11562 Rolling Green Ct Unit 200
- 2032 Swans Neck Way
- 2010 Golf Course Dr
- 11627 Newbridge Ct
- 11557 Rolling Green Ct Unit 100-A
- 11739 Ledura Ct Unit 108
- 2020 Headlands Cir
- 11681 Newbridge Ct
- 1941 Upper Lake Dr
- 2157 Golf Course Dr
- 2206 Castle Rock Square Unit 22C
- 2217H Lovedale Ln Unit 209A
- 11711 Newbridge Ct
