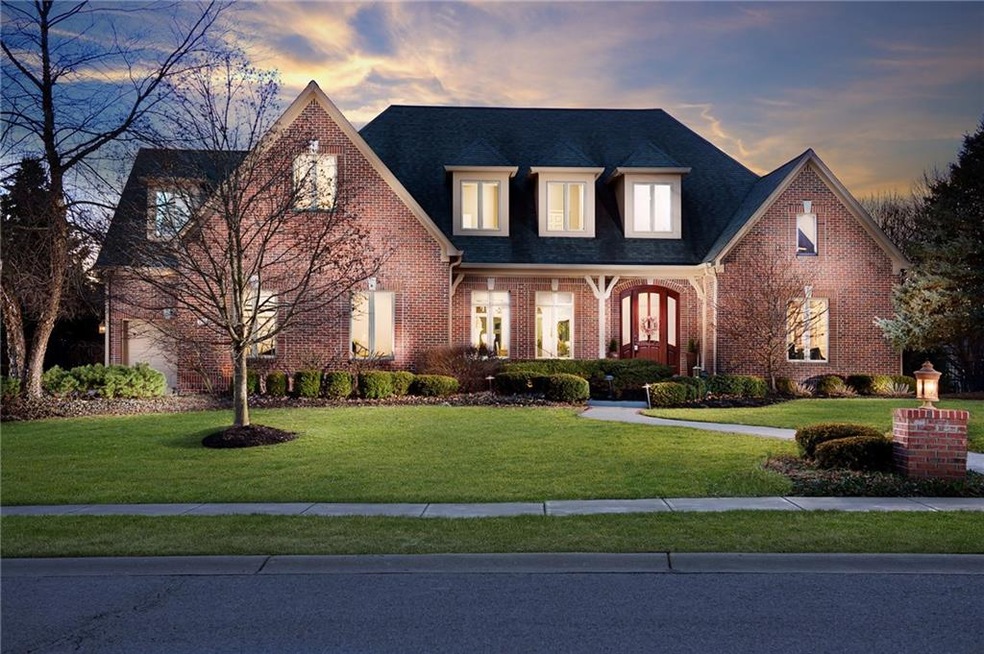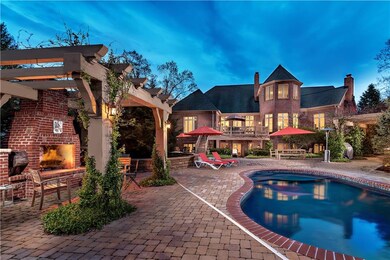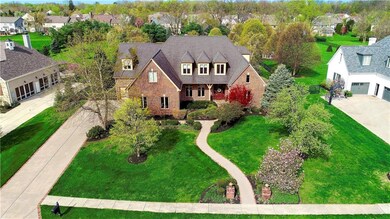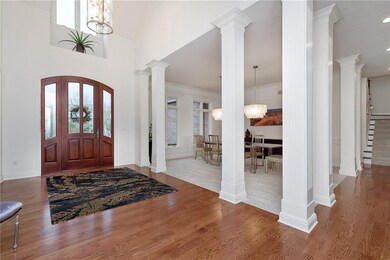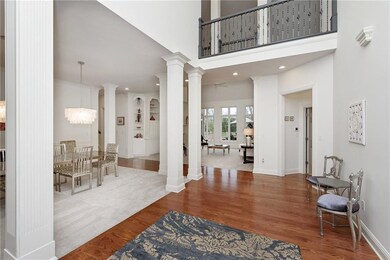
11506 Willow Ridge Dr Zionsville, IN 46077
Highlights
- In Ground Pool
- 1.31 Acre Lot
- Cathedral Ceiling
- Union Elementary School Rated A
- Great Room with Fireplace
- Traditional Architecture
About This Home
As of July 2022SIGNIFICANT PRICE REDUCTION ON THIS “Resort-like” and newly refreshed Traditional American masterpiece by Christopher Scott Homes! Custom built to perfection with the finest finishes, unique architectural details and amazing woodwork, this 7500+ sq.ft. of living space features great flow and amenities for entertaining family and friends. Spacious lower level is perfect for in-law/au pair suite & includes home theatre. Spectacular exterior is your own private oasis, complete with pool, hot tub, outdoor fireplace, brand new pergola, built-in grill, outdoor sound system, lush landscaping and is fully fenced. A must see!
Last Buyer's Agent
Jill Misner
Above & Beyond Realty
Home Details
Home Type
- Single Family
Est. Annual Taxes
- $12,618
Year Built
- Built in 2003
Lot Details
- 1.31 Acre Lot
- Back Yard Fenced
- Sprinkler System
Parking
- 3 Car Attached Garage
Home Design
- Traditional Architecture
- Brick Exterior Construction
- Concrete Perimeter Foundation
Interior Spaces
- 2-Story Property
- Home Theater Equipment
- Sound System
- Built-in Bookshelves
- Tray Ceiling
- Cathedral Ceiling
- Fireplace in Hearth Room
- Great Room with Fireplace
- 3 Fireplaces
- Wood Flooring
Kitchen
- Double Oven
- Gas Cooktop
- Down Draft Cooktop
- Microwave
- Dishwasher
- Disposal
Bedrooms and Bathrooms
- 7 Bedrooms
Laundry
- Dryer
- Washer
Finished Basement
- Sump Pump
- Fireplace in Basement
- Basement Lookout
Home Security
- Smart Thermostat
- Monitored
- Fire and Smoke Detector
Pool
- In Ground Pool
- Spa
Outdoor Features
- Patio
- Outdoor Gas Grill
Utilities
- Forced Air Heating and Cooling System
- Dual Heating Fuel
- Heating System Uses Gas
Community Details
- Association fees include insurance, nature area, management
- Willow Ridge Subdivision
- Property managed by KIRKPATRICK
- The community has rules related to covenants, conditions, and restrictions
Listing and Financial Details
- Assessor Parcel Number 060825000001024029
Map
Home Values in the Area
Average Home Value in this Area
Property History
| Date | Event | Price | Change | Sq Ft Price |
|---|---|---|---|---|
| 07/18/2022 07/18/22 | Sold | $1,375,000 | +10.0% | $162 / Sq Ft |
| 06/25/2022 06/25/22 | Pending | -- | -- | -- |
| 06/24/2022 06/24/22 | For Sale | $1,250,000 | +25.1% | $147 / Sq Ft |
| 07/17/2020 07/17/20 | Sold | $999,000 | 0.0% | $117 / Sq Ft |
| 06/14/2020 06/14/20 | Pending | -- | -- | -- |
| 06/02/2020 06/02/20 | Price Changed | $999,000 | -13.1% | $117 / Sq Ft |
| 02/25/2020 02/25/20 | For Sale | $1,150,000 | +9.5% | $135 / Sq Ft |
| 08/15/2014 08/15/14 | Sold | $1,050,000 | -11.4% | $136 / Sq Ft |
| 04/23/2014 04/23/14 | For Sale | $1,185,000 | -- | $154 / Sq Ft |
Tax History
| Year | Tax Paid | Tax Assessment Tax Assessment Total Assessment is a certain percentage of the fair market value that is determined by local assessors to be the total taxable value of land and additions on the property. | Land | Improvement |
|---|---|---|---|---|
| 2024 | $17,026 | $1,432,800 | $118,700 | $1,314,100 |
| 2023 | $17,026 | $1,357,900 | $118,700 | $1,239,200 |
| 2022 | $16,660 | $1,270,600 | $118,700 | $1,151,900 |
| 2021 | $13,976 | $1,067,700 | $118,700 | $949,000 |
| 2020 | $13,133 | $1,045,800 | $118,700 | $927,100 |
| 2019 | $12,635 | $1,040,900 | $118,700 | $922,200 |
| 2018 | $12,617 | $1,040,900 | $118,700 | $922,200 |
| 2017 | $12,436 | $1,035,100 | $118,700 | $916,400 |
| 2016 | $12,579 | $1,047,800 | $118,700 | $929,100 |
| 2014 | $9,916 | $816,100 | $118,700 | $697,400 |
| 2013 | $10,008 | $808,200 | $118,700 | $689,500 |
Mortgage History
| Date | Status | Loan Amount | Loan Type |
|---|---|---|---|
| Previous Owner | $799,000 | Construction | |
| Previous Owner | $799,200 | New Conventional | |
| Previous Owner | $800,000 | New Conventional | |
| Previous Owner | $50,000 | Future Advance Clause Open End Mortgage | |
| Previous Owner | $340,000 | New Conventional |
Deed History
| Date | Type | Sale Price | Title Company |
|---|---|---|---|
| Deed | $1,375,000 | First American Title Insurance | |
| Warranty Deed | -- | None Available | |
| Warranty Deed | -- | None Available |
Similar Homes in the area
Source: MIBOR Broker Listing Cooperative®
MLS Number: MBR21696948
APN: 06-08-25-000-001.024-029
- 4421 Brittany Dr
- 4325 Hamilton Run
- 4258 Hamilton Run
- 11135 Hamilton Run
- 11211 Hamilton Run
- 4155 Hartswick Ct
- 4130 Hartswick Ct
- 11135 Hamilton Run (Proposed Construction)
- 11542 Willow Springs Dr
- 11633 Trail Ridge Place
- 4243 Riverbirch Run
- 13214 Mink Ln
- 11003 Holliday Farms Blvd
- 3665 Conifer Dr
- 3645 Conifer Dr
- 4580 Strathmore Ln
- 11556 E 500 S
- 11557 E 500 S
- 4270 Strathmore Ln
- 10853 Barrington Way
