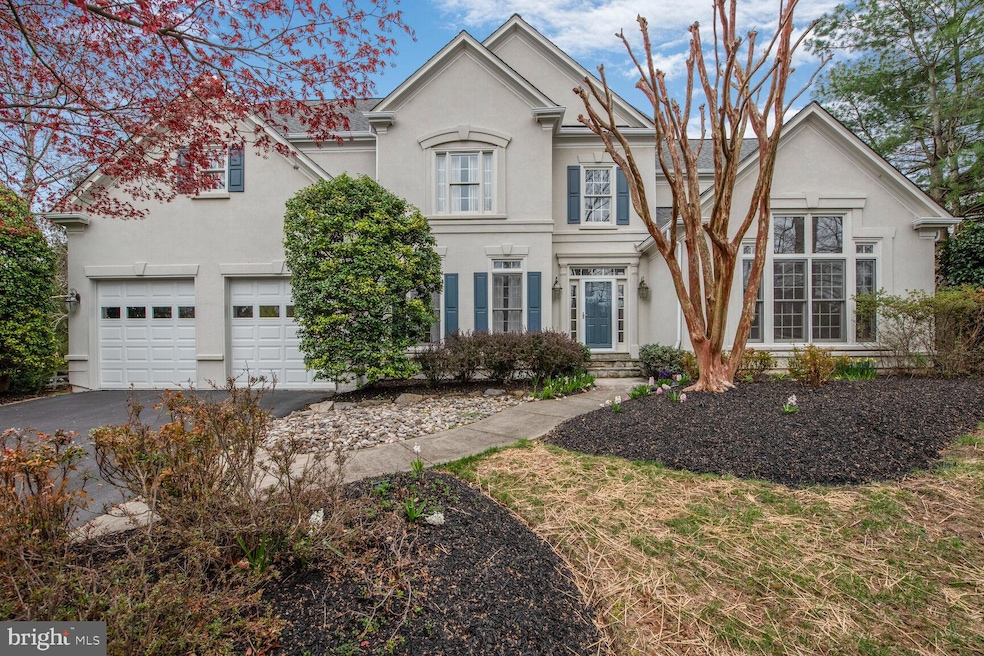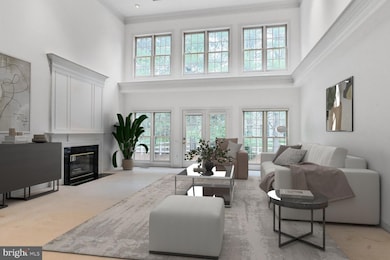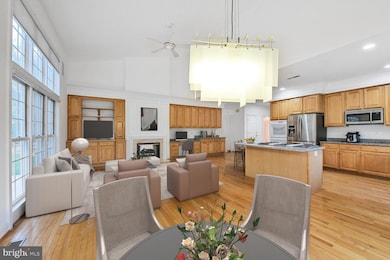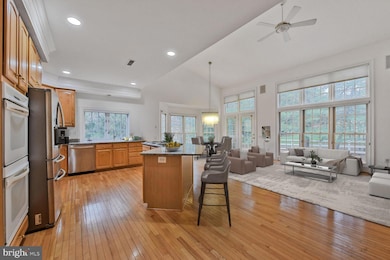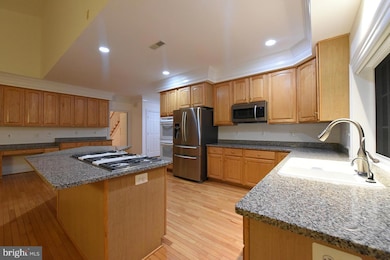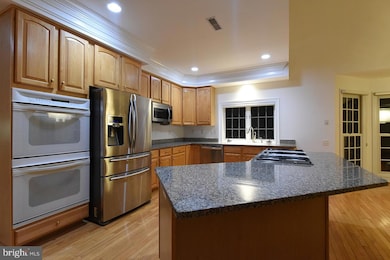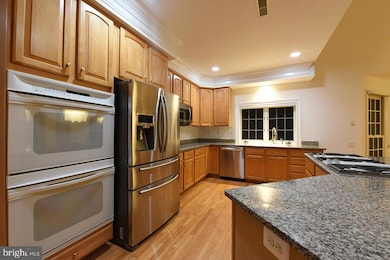
11507 Broad Green Dr Potomac, MD 20854
Estimated payment $12,333/month
Highlights
- Eat-In Gourmet Kitchen
- Open Floorplan
- Cathedral Ceiling
- Wayside Elementary School Rated A
- Colonial Architecture
- Wood Flooring
About This Home
Main Level Primary in this Contemporary with Open Floorplan and Dramatic Spaces! Two Story Foyer punctuated by an open Catwalk, overlooking the Soaring Living Room with Double sided Gas Fireplace. Flooded with Natural Light! French Doors lead to a gracious Home Office with High-end, Coffered Ceiling. Expansive Kitchen features Oversized Island, Great Room with Fireplace and Separate Coffee Station Area. Main Level Master with Tray Ceiling, Bath with Soaking Tub and Walk-In Closets. Gleaming Hardwood Floors. Upper level Spacious Bedrooms each with EnSuite Baths. Finished Lower Level with Wet Bar, Gym Area, Full Bath with Steam Shower (Conveys AS-IS), Gift Wrapping Room and Tons of Storage. Elongated Patio with Firepit and ambient lighting. Coveted Clagett Farms within the CHURCHILL CLUSTER! Close to 270 and the Beltway, Potomac Shopping, Dining and Great Falls!
Home Details
Home Type
- Single Family
Est. Annual Taxes
- $19,806
Year Built
- Built in 1997
Lot Details
- 0.29 Acre Lot
- Property is zoned R200
HOA Fees
- $83 Monthly HOA Fees
Parking
- 2 Car Attached Garage
- Garage Door Opener
Home Design
- Colonial Architecture
- Contemporary Architecture
- Slab Foundation
- Asphalt Roof
- Vinyl Siding
- Stucco
Interior Spaces
- Property has 3 Levels
- Open Floorplan
- Wet Bar
- Chair Railings
- Crown Molding
- Tray Ceiling
- Cathedral Ceiling
- Ceiling Fan
- Recessed Lighting
- Fireplace With Glass Doors
- Screen For Fireplace
- Fireplace Mantel
- Double Pane Windows
- Window Treatments
- Bay Window
- Window Screens
- Atrium Doors
- Entrance Foyer
- Great Room
- Family Room Overlook on Second Floor
- Family Room Off Kitchen
- Living Room
- Dining Room
- Den
- Library
- Game Room
- Home Gym
- Wood Flooring
Kitchen
- Eat-In Gourmet Kitchen
- Breakfast Room
- Butlers Pantry
- Built-In Self-Cleaning Double Oven
- Six Burner Stove
- Down Draft Cooktop
- Microwave
- Ice Maker
- Dishwasher
- Upgraded Countertops
- Disposal
Bedrooms and Bathrooms
- En-Suite Primary Bedroom
- En-Suite Bathroom
Laundry
- Laundry Room
- Dryer
- Washer
Finished Basement
- Heated Basement
- Connecting Stairway
- Sump Pump
- Basement Windows
Home Security
- Monitored
- Motion Detectors
- Fire and Smoke Detector
Schools
- Wayside Elementary School
- Herbert Hoover Middle School
- Winston Churchill High School
Utilities
- Zoned Heating and Cooling
- Humidifier
- Programmable Thermostat
- 60 Gallon+ Natural Gas Water Heater
Additional Features
- ENERGY STAR Qualified Equipment for Heating
- Patio
Listing and Financial Details
- Tax Lot 1
- Assessor Parcel Number 161003132330
Community Details
Overview
- Association fees include road maintenance, snow removal, trash
- Clagett Farm Subdivision, Compton Floorplan
Amenities
- Common Area
Recreation
- Community Basketball Court
- Community Playground
Map
Home Values in the Area
Average Home Value in this Area
Tax History
| Year | Tax Paid | Tax Assessment Tax Assessment Total Assessment is a certain percentage of the fair market value that is determined by local assessors to be the total taxable value of land and additions on the property. | Land | Improvement |
|---|---|---|---|---|
| 2024 | $19,806 | $1,669,700 | $0 | $0 |
| 2023 | $17,839 | $1,561,000 | $0 | $0 |
| 2022 | $11,706 | $1,452,300 | $433,900 | $1,018,400 |
| 2021 | $15,617 | $1,414,733 | $0 | $0 |
| 2020 | $15,617 | $1,377,167 | $0 | $0 |
| 2019 | $15,180 | $1,339,600 | $433,900 | $905,700 |
| 2018 | $15,198 | $1,339,600 | $433,900 | $905,700 |
| 2017 | $15,973 | $1,339,600 | $0 | $0 |
| 2016 | -- | $1,355,600 | $0 | $0 |
| 2015 | $13,837 | $1,325,967 | $0 | $0 |
| 2014 | $13,837 | $1,296,333 | $0 | $0 |
Property History
| Date | Event | Price | Change | Sq Ft Price |
|---|---|---|---|---|
| 04/11/2025 04/11/25 | For Sale | $1,899,000 | +51.9% | $230 / Sq Ft |
| 10/10/2012 10/10/12 | Sold | $1,250,000 | -7.4% | $152 / Sq Ft |
| 08/28/2012 08/28/12 | Pending | -- | -- | -- |
| 03/01/2012 03/01/12 | For Sale | $1,350,000 | -- | $164 / Sq Ft |
Deed History
| Date | Type | Sale Price | Title Company |
|---|---|---|---|
| Deed | $1,250,000 | None Available | |
| Deed | $621,615 | -- |
Mortgage History
| Date | Status | Loan Amount | Loan Type |
|---|---|---|---|
| Open | $400,000 | New Conventional | |
| Closed | $625,000 | Adjustable Rate Mortgage/ARM | |
| Previous Owner | $400,000 | Unknown | |
| Previous Owner | $808,000 | New Conventional |
Similar Homes in Potomac, MD
Source: Bright MLS
MLS Number: MDMC2173758
APN: 10-03132330
- 1 Winterset Ct
- 11603 Montague Ct
- 11318 Broad Green Dr
- 9317 Reach Rd
- 11237 Korman Dr
- 8904 Liberty Ln
- 9331 Bentridge Ave
- 9321 Bentridge Ave
- 11421 Twining Ln
- 12313 Saint James Rd
- 21 Nantucket Ct
- 10 Nantucket Ct
- 9213 Copenhaver Dr
- 9700 Delamere Ct
- 8803 Postoak Rd
- 9118 Bells Mill Rd
- 12412 Frost Ct
- 12501 Knightsbridge Ct
- 9109 Copenhaver Dr
- 11136 Powder Horn Dr
