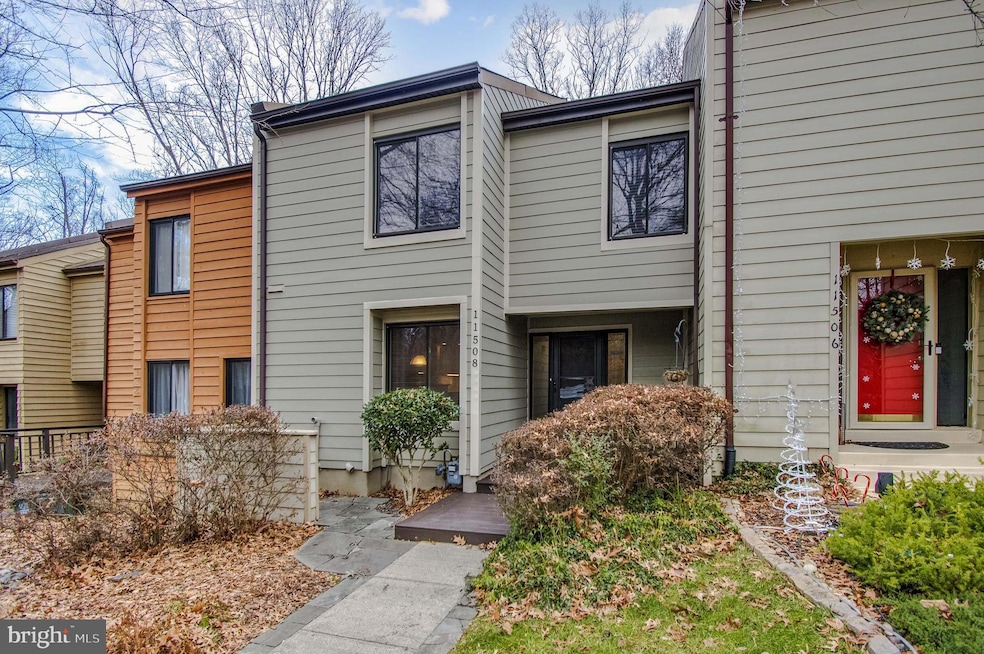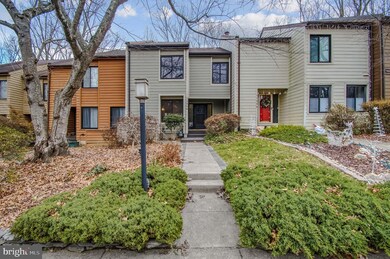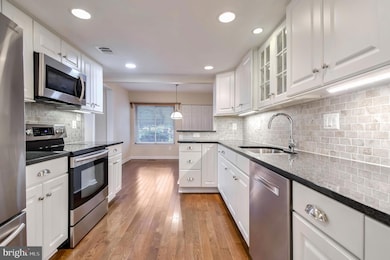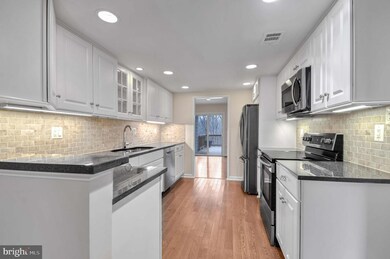
11508 Hearthstone Ct Reston, VA 20191
Highlights
- Boat Dock
- View of Trees or Woods
- Community Lake
- Terraset Elementary Rated A-
- Lake Privileges
- 5-minute walk to Glade Recreation Area
About This Home
As of January 2025Charming 4 Bedroom townhome with 2 full baths, 2 half baths, two large upper and lower decks backing to wooded parkland in south Reston. Freshly painted interior with new carpeting. Updated eat-in kitchen with breakfast room. Granite countertops. Tile backsplash. Recessed lighting. Stainless appliances. Spacious pantry cupboard. Under counter lighting. Built in microwave. Updated primary bath with walk in tiled shower. Hardwood floors throughout main level. Gas fireplace. Space for dining room table. Private primary bedroom with large windows backing to trees. Separate closets. Upper level bedrooms with large closets. Updated full bath on upper level with granite countertops and tile flooring. Spacious lower level recreation room with half bath and walkout to lower deck. Large storage and laundry room with utility sink. Maintenance free Hardiplank siding. Updated Thompson creek windows. Great Reston Association amenities. Walk to Glade swimming pool and tennis courts. Walker Nature Center right around the corner. Miles of trails. Walk to convenience store, restaurants, and upcoming coffee shop. Great commuting location. Less than 3 miles to Wiehle-Reston East Metro. Easy access to Dulles toll Rd and airport.
Townhouse Details
Home Type
- Townhome
Est. Annual Taxes
- $6,531
Year Built
- Built in 1972
Lot Details
- 1,650 Sq Ft Lot
- Backs to Trees or Woods
- Property is in excellent condition
HOA Fees
- $138 Monthly HOA Fees
Home Design
- Contemporary Architecture
- Slab Foundation
- HardiePlank Type
Interior Spaces
- Property has 3 Levels
- Brick Wall or Ceiling
- Ceiling Fan
- Recessed Lighting
- Corner Fireplace
- Gas Fireplace
- Double Pane Windows
- Combination Dining and Living Room
- Recreation Room
- Views of Woods
Kitchen
- Breakfast Area or Nook
- Eat-In Kitchen
- Electric Oven or Range
- Built-In Microwave
- Ice Maker
- Dishwasher
- Stainless Steel Appliances
- Disposal
Flooring
- Wood
- Carpet
- Ceramic Tile
Bedrooms and Bathrooms
- 4 Bedrooms
- En-Suite Primary Bedroom
- En-Suite Bathroom
- Bathtub with Shower
- Walk-in Shower
Laundry
- Laundry Room
- Front Loading Dryer
- Front Loading Washer
Finished Basement
- Walk-Out Basement
- Rear Basement Entry
- Laundry in Basement
- Basement Windows
Parking
- Assigned parking located at #64
- Parking Lot
- 1 Assigned Parking Space
Outdoor Features
- Lake Privileges
- Deck
Schools
- Terraset Elementary School
- Hughes Middle School
- South Lakes High School
Utilities
- Forced Air Heating and Cooling System
- Natural Gas Water Heater
Additional Features
- Energy-Efficient Windows
- Property is near a park
Listing and Financial Details
- Tax Lot 64
- Assessor Parcel Number 0264 10010064
Community Details
Overview
- Association fees include common area maintenance, pool(s), snow removal, trash, reserve funds
- $68 Other Monthly Fees
- Reston And Soapstone Cluster HOA
- Reston Subdivision, Maple Floorplan
- Community Lake
Amenities
- Picnic Area
- Recreation Room
Recreation
- Boat Dock
- Pier or Dock
- Tennis Courts
- Baseball Field
- Community Basketball Court
- Community Playground
- Heated Community Pool
- Lap or Exercise Community Pool
- Pool Membership Available
- Dog Park
- Jogging Path
- Bike Trail
Map
Home Values in the Area
Average Home Value in this Area
Property History
| Date | Event | Price | Change | Sq Ft Price |
|---|---|---|---|---|
| 01/17/2025 01/17/25 | Sold | $675,000 | +3.9% | $374 / Sq Ft |
| 01/13/2025 01/13/25 | Pending | -- | -- | -- |
| 01/09/2025 01/09/25 | For Sale | $649,900 | -- | $360 / Sq Ft |
Tax History
| Year | Tax Paid | Tax Assessment Tax Assessment Total Assessment is a certain percentage of the fair market value that is determined by local assessors to be the total taxable value of land and additions on the property. | Land | Improvement |
|---|---|---|---|---|
| 2024 | $6,531 | $541,750 | $145,000 | $396,750 |
| 2023 | $6,239 | $530,730 | $145,000 | $385,730 |
| 2022 | $6,047 | $507,920 | $125,000 | $382,920 |
| 2021 | $5,779 | $473,490 | $115,000 | $358,490 |
| 2020 | $5,377 | $437,010 | $115,000 | $322,010 |
| 2019 | $5,219 | $424,150 | $110,000 | $314,150 |
| 2018 | $4,878 | $424,150 | $110,000 | $314,150 |
| 2017 | $4,885 | $404,370 | $100,000 | $304,370 |
| 2016 | $4,988 | $413,780 | $100,000 | $313,780 |
| 2015 | $4,639 | $398,840 | $100,000 | $298,840 |
| 2014 | $4,629 | $398,840 | $100,000 | $298,840 |
Mortgage History
| Date | Status | Loan Amount | Loan Type |
|---|---|---|---|
| Previous Owner | $230,000 | New Conventional |
Deed History
| Date | Type | Sale Price | Title Company |
|---|---|---|---|
| Deed | -- | First American Title | |
| Deed | $675,000 | First American Title | |
| Deed | $675,000 | First American Title | |
| Deed | $675,000 | First American Title |
Similar Homes in Reston, VA
Source: Bright MLS
MLS Number: VAFX2216786
APN: 0264-10010064
- 11530 Hearthstone Ct
- 11537 Ivy Bush Ct
- 11530 Ivy Bush Ct
- 11605 Stoneview Square Unit 65/11C
- 11291 Spyglass Cove Ln
- 11629 Stoneview Square Unit 79/1B
- 11649 Stoneview Square Unit 89/11C
- 11557 Rolling Green Ct Unit 100-A
- 2247 Castle Rock Square Unit 1B
- 11562 Rolling Green Ct Unit 200
- 11612 Sourwood Ln
- 11608 Windbluff Ct Unit 7/007B2
- 11610 Windbluff Ct Unit 7/ 7B1
- 2102 Whisperwood Glen Ln
- 11736 Decade Ct
- 2241C Lovedale Ln Unit 412C
- 2229 Lovedale Ln Unit E, 303B
- 2206 Castle Rock Square Unit 22C
- 2217H Lovedale Ln Unit 209A
- 11184 Silentwood Ln






