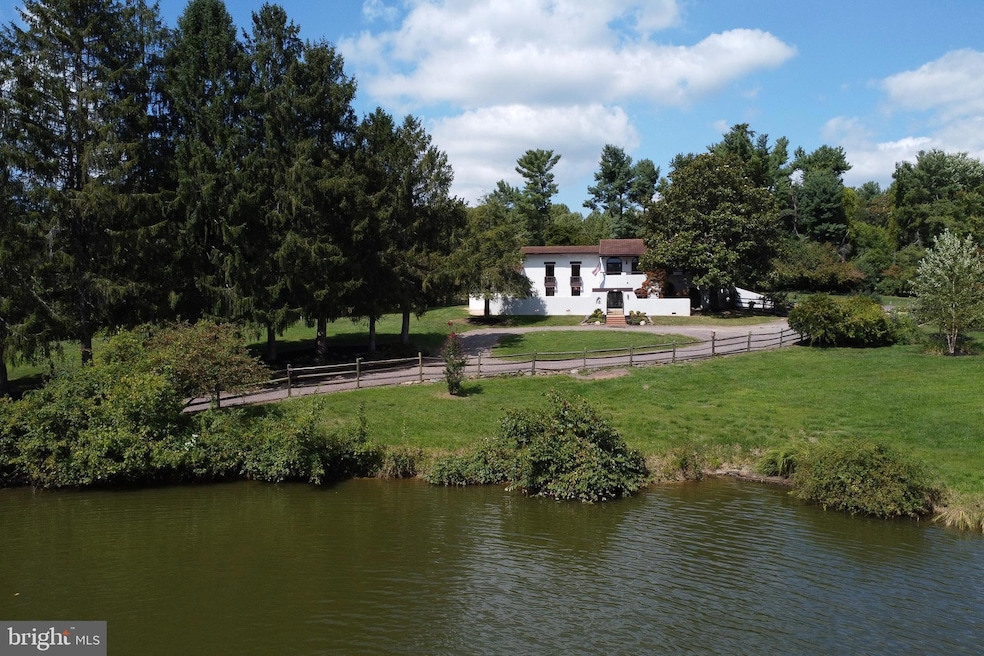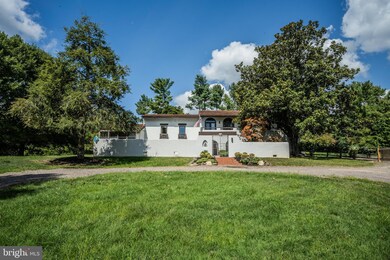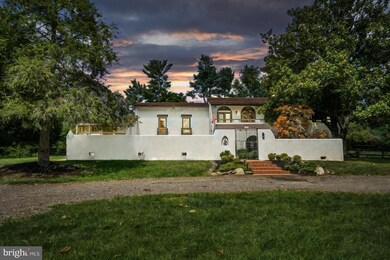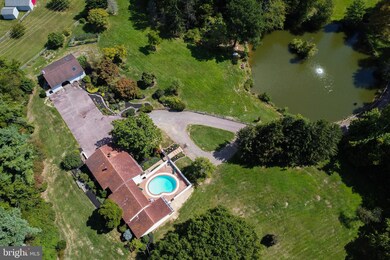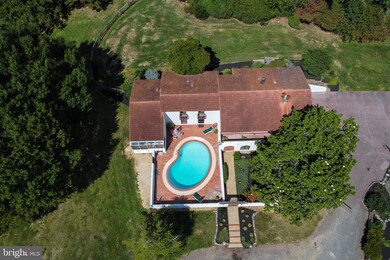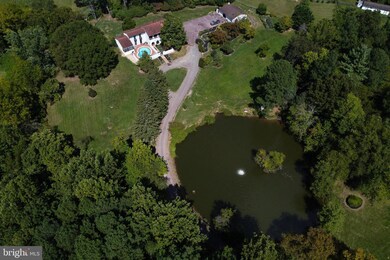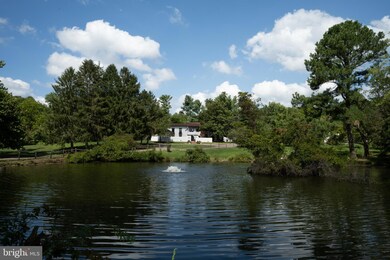
11508 Yates Ford Rd Fairfax Station, VA 22039
Highlights
- Barn
- Greenhouse
- 6.24 Acre Lot
- Fairview Elementary School Rated A-
- Lap Pool
- Dual Staircase
About This Home
As of October 2024A majestic setting! As if in the middle of the peaceful, European Countryside! This custom-built Spanish Style Villa, is nestled on upper, rear knoll of the lot, overlooking its grand 6.49 acres. The charming estate home boasts unique architectural features, Euro and East Asian influences. The original owners are providing this dream lot and home for the next family’s enjoyment! Bring your vision! Incredible Flora & Fauna abound. A 1/2+ acre spring fed pond, stocked with catfish, perch, smallmouth and is approximately 10 feet deep at the south end. Enjoy the spacious rolling lawns, separated in sections by split rail fencing. This can be a truly perfect equine property. A total of approximately 1.5 acres of dense wooded areas, comprised of a variety aged hardwoods, complete the amazing property. A flower garden, vegetable garden and many fruit trees as well as gorgeous evergreens adorn the lot, adding all year round greenery and contrast. A gentle drive from Yates Ford to the entrance will bring you upon a quaint courtyard with decorative plantings and a private pool. A scenic vista from upper the family room, boasting 10 ft Ceilings, and walk out to a veranda overlooking the estate and pond. A lower level spacious rec room, with two bedrooms and a full bath. The homes interior features 2.5 levels, the primary bedroom being situated as a wing, accessible to the upper and lower levels! See uploaded floor plans for specs details.The existing barn has a classic euro-design and can be converted into a stable. Outside The barn was used as a metal forge and wood-working shop. Between the house and barn is a large driveway and parking area. An easy stroll is possible with preset walkable path or lawns, around the lot and take in the wonderful features.
The public school feed system, is top rated and sought after, and the ease of access to main roadway arteries to shopping and services just minutes away.
Home Details
Home Type
- Single Family
Est. Annual Taxes
- $11,875
Year Built
- Built in 1970
Lot Details
- 6.24 Acre Lot
- Split Rail Fence
- Wood Fence
- Property is in very good condition
- Property is zoned 030
Parking
- 2 Car Direct Access Garage
- Side Facing Garage
- Gravel Driveway
Home Design
- Spanish Architecture
- Villa
- Slab Foundation
- Tile Roof
- Concrete Roof
- Stucco
Interior Spaces
- 2,560 Sq Ft Home
- Property has 2.5 Levels
- Central Vacuum
- Dual Staircase
- Ceiling Fan
- Free Standing Fireplace
- Window Treatments
- Family Room Off Kitchen
- Formal Dining Room
- Eat-In Kitchen
- Laundry on lower level
Flooring
- Wood
- Carpet
- Vinyl
Bedrooms and Bathrooms
- Walk-In Closet
- Walk-in Shower
Pool
- Lap Pool
- In Ground Pool
- Gunite Pool
Outdoor Features
- Greenhouse
- Wood or Metal Shed
Schools
- Fairview Elementary School
- Robinson Secondary Middle School
- Robinson Secondary High School
Farming
- Barn
Utilities
- Forced Air Heating and Cooling System
- Heating System Uses Oil
- Water Treatment System
- Well
- Electric Water Heater
- Septic Equal To The Number Of Bedrooms
- Phone Available
- Cable TV Available
Community Details
- No Home Owners Association
- Chapel Knolls Subdivision
Listing and Financial Details
- Assessor Parcel Number 0764 04 A1
Map
Home Values in the Area
Average Home Value in this Area
Property History
| Date | Event | Price | Change | Sq Ft Price |
|---|---|---|---|---|
| 10/31/2024 10/31/24 | Sold | $1,265,000 | -6.3% | $494 / Sq Ft |
| 09/30/2024 09/30/24 | Pending | -- | -- | -- |
| 09/18/2024 09/18/24 | For Sale | $1,350,000 | -- | $527 / Sq Ft |
Tax History
| Year | Tax Paid | Tax Assessment Tax Assessment Total Assessment is a certain percentage of the fair market value that is determined by local assessors to be the total taxable value of land and additions on the property. | Land | Improvement |
|---|---|---|---|---|
| 2024 | $11,875 | $1,025,030 | $561,000 | $464,030 |
| 2023 | $11,567 | $1,025,030 | $561,000 | $464,030 |
| 2022 | $10,757 | $940,690 | $561,000 | $379,690 |
| 2021 | $9,862 | $840,420 | $526,000 | $314,420 |
| 2020 | $9,769 | $825,450 | $526,000 | $299,450 |
| 2019 | $9,553 | $807,190 | $522,000 | $285,190 |
| 2018 | $9,180 | $798,240 | $522,000 | $276,240 |
| 2017 | $8,825 | $760,140 | $522,000 | $238,140 |
| 2016 | $8,806 | $760,140 | $522,000 | $238,140 |
| 2015 | $8,245 | $738,800 | $512,000 | $226,800 |
| 2014 | $8,227 | $738,800 | $512,000 | $226,800 |
Mortgage History
| Date | Status | Loan Amount | Loan Type |
|---|---|---|---|
| Open | $1,149,825 | New Conventional |
Deed History
| Date | Type | Sale Price | Title Company |
|---|---|---|---|
| Deed | $1,265,000 | Cardinal Title |
Similar Homes in Fairfax Station, VA
Source: Bright MLS
MLS Number: VAFX2201038
APN: 0764-04-A1
- 11605 Havenner Ct
- 11673 Captain Rhett Ln
- 6723 Surbiton Dr
- 6601 Stonecrest Ln
- 7101 Twelve Oaks Dr
- 11605 Choir Ln
- 6601 Rutledge Dr
- 6122 Emmett Guards Ct
- 6005 Makely Dr
- 6096 Arrington Dr
- 5937 Fairview Woods Dr
- 11026 Clara Barton Dr
- 6320 Windpatterns Trail
- 11405 Fairfax Station Rd
- 6248 Woodfair Dr
- 5810 Hannora Ln
- 6818 Brimstone Ln
- 10845 Burr Oak Way
- 10840 Burr Oak Way
- 10827 Burr Oak Way
