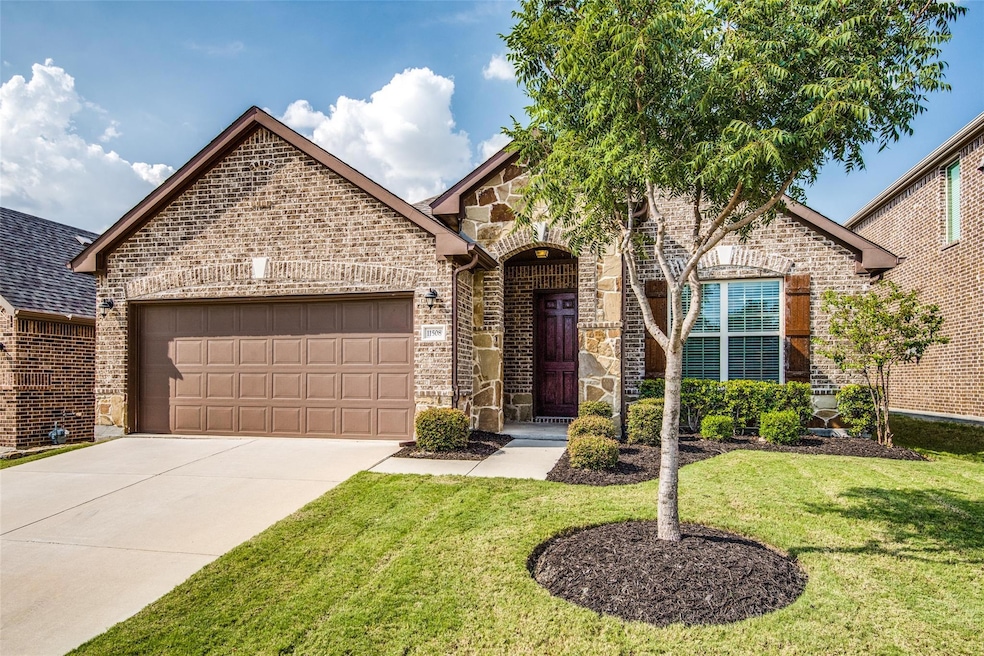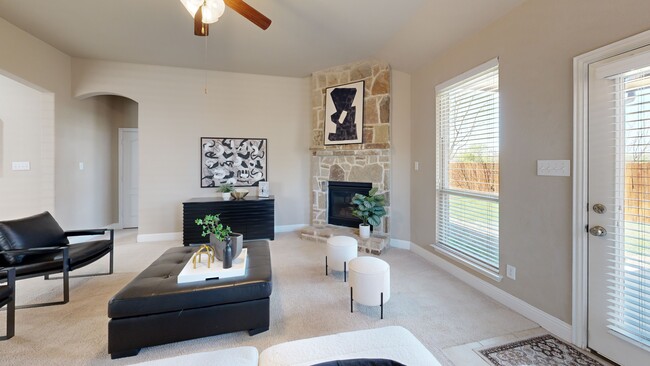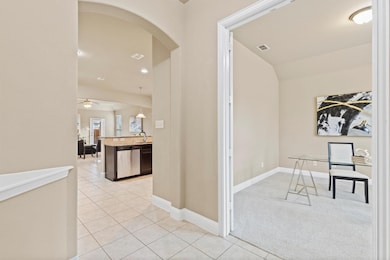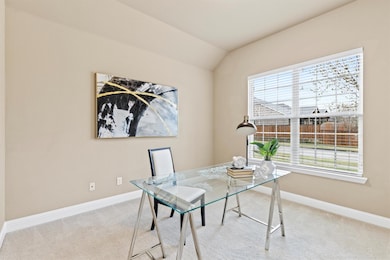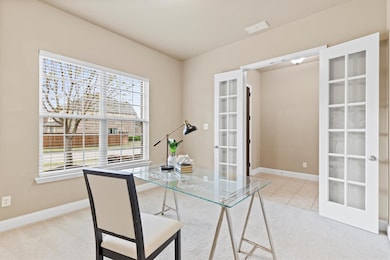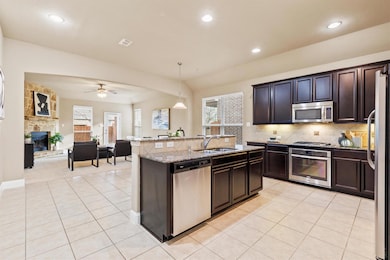
11508 Zoe Ln McKinney, TX 75071
Westridge NeighborhoodEstimated payment $3,375/month
Highlights
- Hot Property
- Open Floorplan
- Granite Countertops
- Jim & Betty Hughes Elementary School Rated A
- Traditional Architecture
- Community Pool
About This Home
PRICED RIGHT WHERE YOU WANT IT!!! Your dream come true—elegant, practical, and packed with perks! This single-story Beazer Silverado plan (3 Bedrooms + Study) checks all the boxes for comfort, style, and functionality! The dedicated study with French doors off entry is ideal for creating a serene workspace. The modern design with open-concept kitchen, sleek granite countertops, GAS COOK TOP and stainless-steel appliances definitely steals the show for hosting and cooking AND the thoughtfully designed primary suite, complete with dual vanities, separate shower, garden tub, and in a tucked-away location, provides a peaceful retreat. The energy-efficient features: Energy Star Certification, 16 SEER HVAC, and radiant barrier make it even more appealing. Plus, the location! City of McKinney (No MUD, No PID) with highly sought after Prosper ISD is the cherry on top! Walking distance to community amenities which include pool, splash pad, playground and hike and bike trails. Neighborhood Hughes Elementary. Convenient to shopping, dining and all types of entertainment. This is what you've been looking for. OPEN SUNDAY 2-4. BETTER HURRY!
Home Details
Home Type
- Single Family
Est. Annual Taxes
- $9,486
Year Built
- Built in 2014
Lot Details
- 5,532 Sq Ft Lot
- Lot Dimensions are 50x111
- Wood Fence
- Landscaped
- Interior Lot
HOA Fees
- $50 Monthly HOA Fees
Parking
- 2-Car Garage with one garage door
- Front Facing Garage
- Garage Door Opener
Home Design
- Traditional Architecture
- Brick Exterior Construction
- Slab Foundation
- Composition Roof
- Stone Siding
- Radiant Barrier
Interior Spaces
- 1,869 Sq Ft Home
- 1-Story Property
- Open Floorplan
- Wired For A Flat Screen TV
- Ceiling Fan
- Gas Log Fireplace
- Window Treatments
- 12 Inch+ Attic Insulation
Kitchen
- Electric Oven
- Plumbed For Gas In Kitchen
- Gas Cooktop
- Microwave
- Dishwasher
- Kitchen Island
- Granite Countertops
- Disposal
Flooring
- Carpet
- Ceramic Tile
Bedrooms and Bathrooms
- 3 Bedrooms
- 2 Full Bathrooms
Laundry
- Laundry in Utility Room
- Full Size Washer or Dryer
- Electric Dryer Hookup
Home Security
- Security System Owned
- Fire and Smoke Detector
- Fire Sprinkler System
Eco-Friendly Details
- Energy-Efficient Appliances
- ENERGY STAR Qualified Equipment
Outdoor Features
- Covered patio or porch
- Rain Gutters
Schools
- Jim And Betty Hughes Elementary School
- Jones Middle School
- Rock Hill High School
Utilities
- Central Air
- Heating System Uses Natural Gas
- Underground Utilities
- Gas Water Heater
- High Speed Internet
- Cable TV Available
Listing and Financial Details
- Legal Lot and Block 39 / A
- Assessor Parcel Number R1060300A03901
- $9,486 per year unexempt tax
Community Details
Overview
- Association fees include full use of facilities, management fees
- Real Manage HOA, Phone Number (866) 473-2573
- Parcel 1707 Prestwyck Subdivision
- Mandatory home owners association
- Greenbelt
Recreation
- Community Playground
- Community Pool
- Park
- Jogging Path
Map
Home Values in the Area
Average Home Value in this Area
Tax History
| Year | Tax Paid | Tax Assessment Tax Assessment Total Assessment is a certain percentage of the fair market value that is determined by local assessors to be the total taxable value of land and additions on the property. | Land | Improvement |
|---|---|---|---|---|
| 2023 | $9,486 | $468,650 | $135,000 | $333,650 |
| 2022 | $9,537 | $446,887 | $130,000 | $316,887 |
| 2021 | $6,543 | $296,431 | $100,000 | $196,431 |
| 2020 | $6,632 | $283,400 | $100,000 | $183,400 |
| 2019 | $7,051 | $286,936 | $100,000 | $186,936 |
| 2018 | $7,161 | $288,503 | $75,000 | $213,503 |
| 2017 | $6,668 | $268,616 | $65,000 | $203,616 |
| 2016 | $6,148 | $242,743 | $65,000 | $177,743 |
| 2015 | -- | $240,150 | $65,000 | $175,150 |
Property History
| Date | Event | Price | Change | Sq Ft Price |
|---|---|---|---|---|
| 04/25/2025 04/25/25 | Price Changed | $455,000 | -2.2% | $243 / Sq Ft |
| 04/13/2025 04/13/25 | Price Changed | $465,000 | -2.1% | $249 / Sq Ft |
| 03/27/2025 03/27/25 | For Sale | $475,000 | 0.0% | $254 / Sq Ft |
| 02/27/2023 02/27/23 | Rented | $2,650 | 0.0% | -- |
| 02/21/2023 02/21/23 | Under Contract | -- | -- | -- |
| 02/15/2023 02/15/23 | Price Changed | $2,650 | -5.4% | $1 / Sq Ft |
| 01/24/2023 01/24/23 | For Rent | $2,800 | +7.7% | -- |
| 10/08/2021 10/08/21 | Rented | $2,600 | +4.0% | -- |
| 10/07/2021 10/07/21 | Under Contract | -- | -- | -- |
| 10/04/2021 10/04/21 | For Rent | $2,500 | 0.0% | -- |
| 10/01/2021 10/01/21 | Off Market | $2,500 | -- | -- |
| 10/01/2021 10/01/21 | For Rent | $2,500 | -5.3% | -- |
| 10/21/2020 10/21/20 | Rented | $2,640 | +20.0% | -- |
| 10/19/2020 10/19/20 | Under Contract | -- | -- | -- |
| 10/05/2020 10/05/20 | For Rent | $2,200 | +10.0% | -- |
| 09/21/2019 09/21/19 | Rented | $2,000 | -7.0% | -- |
| 09/17/2019 09/17/19 | Under Contract | -- | -- | -- |
| 08/30/2019 08/30/19 | For Rent | $2,150 | +13.2% | -- |
| 01/18/2018 01/18/18 | Rented | $1,900 | 0.0% | -- |
| 01/18/2018 01/18/18 | Under Contract | -- | -- | -- |
| 01/17/2018 01/17/18 | For Rent | $1,900 | -- | -- |
Deed History
| Date | Type | Sale Price | Title Company |
|---|---|---|---|
| Vendors Lien | -- | Fatco |
Mortgage History
| Date | Status | Loan Amount | Loan Type |
|---|---|---|---|
| Open | $228,600 | New Conventional | |
| Closed | $229,767 | FHA |
About the Listing Agent

With over 25 years of real estate experience, I ensure seamless transactions with no detail overlooked. My passion and enthusiasm, along with my track record as a Top Producer, RE/MAX Hall of Fame member, Platinum Club awardee, and Top 500 honoree, set me apart.
I leverage my expertise and meticulous attention to detail to navigate transactions flawlessly. My approach includes realistic pricing strategies and profit maximization, viewing each sale as a collaborative partnership. Professional
Sharon's Other Listings
Source: North Texas Real Estate Information Systems (NTREIS)
MLS Number: 20880775
APN: R-10603-00A-0390-1
- 1808 Jessie Ln
- 1804 Jessie Ln
- 11720 Hamptonbrook Dr
- 1912 Abbeygale Dr
- 801 Jack St
- 11812 Bertram Rd
- 000 Us Highway 380
- 2983 Corvara Dr
- 2993 Corvara Dr
- 2932 Eleanor Dr
- 16890 Redbud Dr
- 11516 Morrow Ln
- 11804 Raeburn Ct
- 11701 Smithton Ave
- 11704 Beckton St
- 11800 Beckton St
- 1755 Private Road 5312
- 2770 Mockingbird Ln
- 10113 Long Branch Dr
- 2880 Winfrey Point
