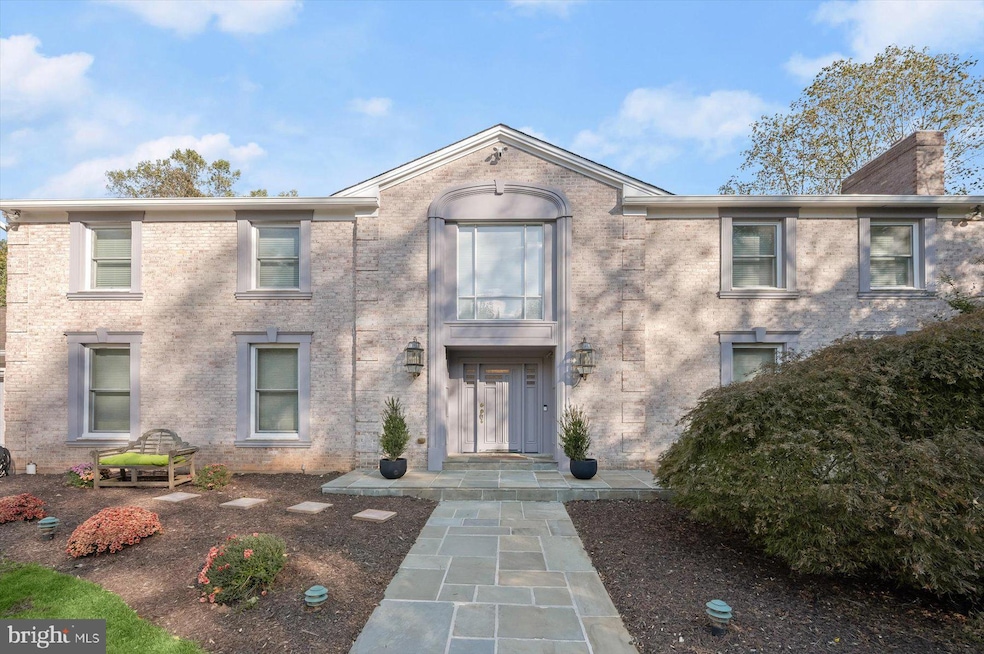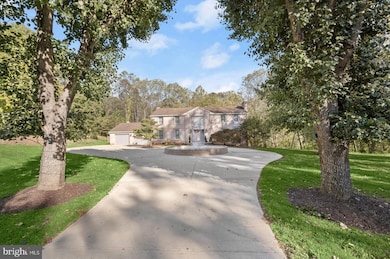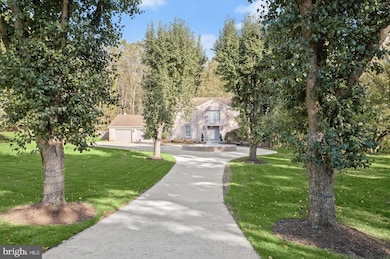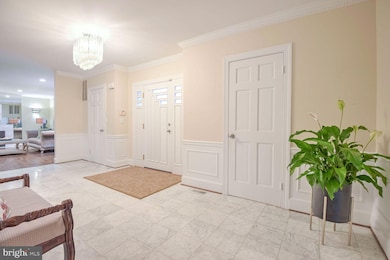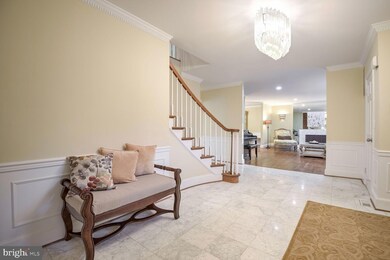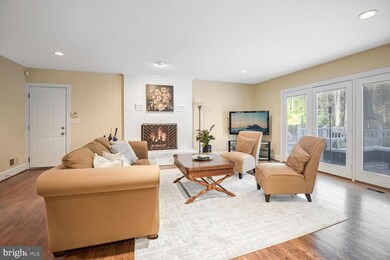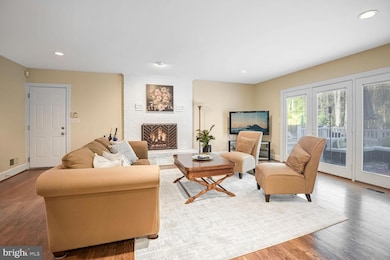
11509 Lake Potomac Dr Potomac, MD 20854
Estimated payment $10,957/month
Highlights
- Heated In Ground Pool
- Lake View
- Colonial Architecture
- Potomac Elementary School Rated A
- Curved or Spiral Staircase
- Wooded Lot
About This Home
***Exciting New Price*** Welcome to easy yet elegant living nestled on 2.16 picturesque acres with seasonal views of Lake Potomac! This stately property features five bedrooms, providing ample room for family and guests, all while blending privacy and luxury seamlessly.
As you arrive, a circular driveway welcomes you to an inviting, centerpiece, water fountain. The expansive fenced-in rear yard is perfect for gatherings or peaceful afternoons, and the in-ground heated pool invites you to relax and unwind for eight months of the year.
Inside, you’ll appreciate the abundance of natural light pouring through new Pella windows. The newly water-proofed, unfinished, basement adds valuable space for storage or recreation. Enjoy peace of mind with a whole house water filter, humidifier, and surge protector, ensuring your home is equipped for comfort and safety.
The home features all remodeled bathrooms, including a beautiful primary bath, complete with a freestanding tub and an oversized shower for a spa-like experience. Your guests will appreciate the hall bath, which boasts luxurious radiant heat floors. The remaining Jack-and-Jill bathroom and main level powder room have also been tastefully redone, enhancing the home’s appeal. A newly remodeled basement with a full bath, convenient to the pool is the "cherry on top"!
This property is not just a home; it's a lifestyle. Come and experience the tranquility of park-like living combined with modern amenities. The sellers are including a home warranty to provide total peace of mind to the next owner.
Open House Schedule
-
Saturday, April 26, 202512:00 to 2:00 pm4/26/2025 12:00:00 PM +00:004/26/2025 2:00:00 PM +00:00Add to Calendar
-
Sunday, April 27, 202512:00 to 2:00 pm4/27/2025 12:00:00 PM +00:004/27/2025 2:00:00 PM +00:00Add to Calendar
Home Details
Home Type
- Single Family
Est. Annual Taxes
- $14,571
Year Built
- Built in 1986
Lot Details
- 2.16 Acre Lot
- Partially Fenced Property
- Wood Fence
- Wooded Lot
- Property is in excellent condition
- Property is zoned RE2
Parking
- 2 Car Direct Access Garage
- Oversized Parking
- Parking Storage or Cabinetry
- Front Facing Garage
- Garage Door Opener
- Circular Driveway
Property Views
- Lake
- Woods
- Garden
- Limited
Home Design
- Colonial Architecture
- Brick Exterior Construction
Interior Spaces
- Property has 3 Levels
- Curved or Spiral Staircase
- Crown Molding
- Recessed Lighting
- 3 Fireplaces
- Marble Fireplace
- Brick Fireplace
- Gas Fireplace
- Family Room Off Kitchen
- Formal Dining Room
- Wood Flooring
- Attic Fan
Kitchen
- Breakfast Area or Nook
- Eat-In Kitchen
- Double Self-Cleaning Oven
- Extra Refrigerator or Freezer
- ENERGY STAR Qualified Refrigerator
- Ice Maker
- Dishwasher
- Stainless Steel Appliances
- Disposal
Bedrooms and Bathrooms
- 5 Bedrooms
- En-Suite Bathroom
- Walk-In Closet
- Soaking Tub
- Walk-in Shower
Laundry
- Laundry on upper level
- Front Loading Dryer
- ENERGY STAR Qualified Washer
Unfinished Basement
- Walk-Out Basement
- Basement Fills Entire Space Under The House
- Connecting Stairway
- Interior and Exterior Basement Entry
- Water Proofing System
- Drainage System
Home Security
- Exterior Cameras
- Carbon Monoxide Detectors
- Fire and Smoke Detector
Pool
- Heated In Ground Pool
- Poolside Lot
Utilities
- Forced Air Zoned Cooling and Heating System
- Humidifier
- Programmable Thermostat
- Natural Gas Water Heater
- Water Conditioner is Owned
- Multiple Phone Lines
Community Details
- No Home Owners Association
- Lake Potomac Subdivision
Listing and Financial Details
- Tax Lot 20
- Assessor Parcel Number 160602441605
Map
Home Values in the Area
Average Home Value in this Area
Tax History
| Year | Tax Paid | Tax Assessment Tax Assessment Total Assessment is a certain percentage of the fair market value that is determined by local assessors to be the total taxable value of land and additions on the property. | Land | Improvement |
|---|---|---|---|---|
| 2024 | $14,571 | $1,203,100 | $670,700 | $532,400 |
| 2023 | $13,742 | $1,194,433 | $0 | $0 |
| 2022 | $13,040 | $1,185,767 | $0 | $0 |
| 2021 | $12,729 | $1,177,100 | $670,700 | $506,400 |
| 2020 | $12,729 | $1,167,133 | $0 | $0 |
| 2019 | $12,594 | $1,157,167 | $0 | $0 |
| 2018 | $12,499 | $1,147,200 | $670,700 | $476,500 |
| 2017 | $12,421 | $1,119,700 | $0 | $0 |
| 2016 | -- | $1,092,200 | $0 | $0 |
| 2015 | $11,418 | $1,064,700 | $0 | $0 |
| 2014 | $11,418 | $1,064,700 | $0 | $0 |
Property History
| Date | Event | Price | Change | Sq Ft Price |
|---|---|---|---|---|
| 04/16/2025 04/16/25 | Price Changed | $1,749,000 | -5.4% | $354 / Sq Ft |
| 03/25/2025 03/25/25 | For Sale | $1,849,000 | 0.0% | $375 / Sq Ft |
| 11/15/2024 11/15/24 | Off Market | $1,849,000 | -- | -- |
| 11/14/2024 11/14/24 | For Sale | $1,849,000 | 0.0% | $375 / Sq Ft |
| 11/13/2024 11/13/24 | Off Market | $1,849,000 | -- | -- |
| 10/25/2024 10/25/24 | For Sale | $1,849,000 | -- | $375 / Sq Ft |
Deed History
| Date | Type | Sale Price | Title Company |
|---|---|---|---|
| Deed | $1,100,000 | Fidelity National | |
| Deed | $495,000 | -- |
Mortgage History
| Date | Status | Loan Amount | Loan Type |
|---|---|---|---|
| Open | $892,000 | New Conventional | |
| Closed | $880,000 | Adjustable Rate Mortgage/ARM |
Similar Homes in Potomac, MD
Source: Bright MLS
MLS Number: MDMC2151830
APN: 06-02441605
- 1 Lake Potomac Ct
- 12020 Wetherfield Ln
- 12000 River Rd
- 11801 Stoney Creek Rd
- 11510 Highland Farm Rd
- 11900 River Rd
- 11400 Highland Farm Ct
- 11401 Highland Farm Ct
- 11409 Highland Farm Ct
- 11009 Piney Meetinghouse Rd
- 11804 Piney Glen Ln
- 12304 Greenbriar Branch Dr
- 11209 Greenbriar Preserve Ln
- 11620 Piney Spring Ln
- 12212 Drews Ct
- 10613 Rivers Bend Ln
- 11208 Tara Rd
- 11015 Glen Rd
- 9112 Potomac Ridge Rd
- 12405 Bacall Ln
