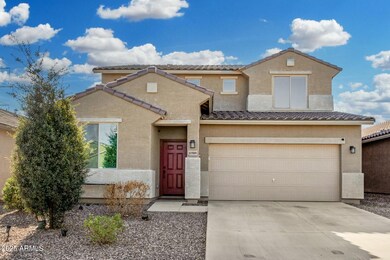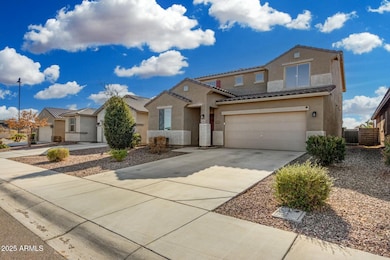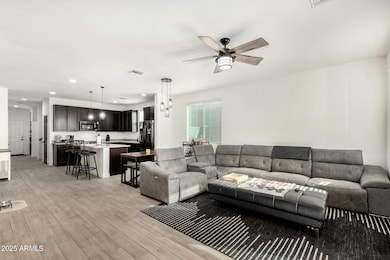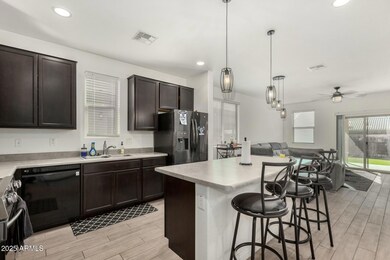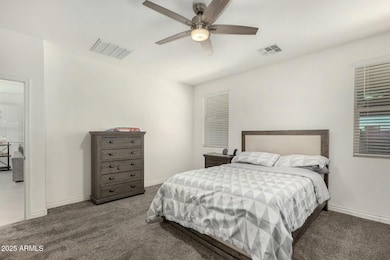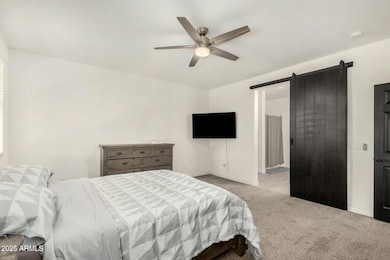
11509 W Boca Raton Rd El Mirage, AZ 85335
Estimated payment $2,596/month
Highlights
- Main Floor Primary Bedroom
- Double Pane Windows
- Cooling Available
- Eat-In Kitchen
- Dual Vanity Sinks in Primary Bathroom
- Community Playground
About This Home
This 4 bedroom, 3 bath, 2 story home is spacious and perfect for families or those who enjoy having extra room. Well-manicured front yard, a driveway leading to a garage, and a porch or entryway. A large kitchen, with modern appliances, a central island, and plenty of counter and cabinet space. It may open up to a dining area or family room for ease of entertaining. Spacious living room, designed for family gatherings, relaxation, or entertaining guests.Primary bedroom and bathroom on the first floor. Second floor has 3 bedrooms and HUGE loft area. This home has an open, airy feel with natural light pouring in through large windows. The layout offers privacy with distinct areas for sleeping, living, and entertaining. There is plenty of space for storage and family activities.
Home Details
Home Type
- Single Family
Est. Annual Taxes
- $2,072
Year Built
- Built in 2019
Lot Details
- 4,950 Sq Ft Lot
- Block Wall Fence
- Artificial Turf
- Front Yard Sprinklers
- Sprinklers on Timer
HOA Fees
- $51 Monthly HOA Fees
Parking
- 2 Car Garage
Home Design
- Wood Frame Construction
- Tile Roof
- Stucco
Interior Spaces
- 2,823 Sq Ft Home
- 2-Story Property
- Ceiling height of 9 feet or more
- Double Pane Windows
- ENERGY STAR Qualified Windows
- Washer and Dryer Hookup
Kitchen
- Eat-In Kitchen
- Breakfast Bar
- Built-In Microwave
- Kitchen Island
- Laminate Countertops
Flooring
- Carpet
- Tile
Bedrooms and Bathrooms
- 4 Bedrooms
- Primary Bedroom on Main
- Primary Bathroom is a Full Bathroom
- 3 Bathrooms
- Dual Vanity Sinks in Primary Bathroom
Schools
- Thompson Ranch Elementary
- Valley Vista High School
Utilities
- Cooling Available
- Heating Available
- High Speed Internet
Listing and Financial Details
- Tax Lot 133
- Assessor Parcel Number 501-34-219
Community Details
Overview
- Association fees include (see remarks)
- Grand Village Association, Phone Number (480) 422-0888
- Grand Village Subdivision
Recreation
- Community Playground
Map
Home Values in the Area
Average Home Value in this Area
Tax History
| Year | Tax Paid | Tax Assessment Tax Assessment Total Assessment is a certain percentage of the fair market value that is determined by local assessors to be the total taxable value of land and additions on the property. | Land | Improvement |
|---|---|---|---|---|
| 2025 | $2,072 | $22,284 | -- | -- |
| 2024 | $2,030 | $21,223 | -- | -- |
| 2023 | $2,030 | $32,920 | $6,580 | $26,340 |
| 2022 | $2,038 | $24,800 | $4,960 | $19,840 |
| 2021 | $2,153 | $26,960 | $5,390 | $21,570 |
| 2020 | $60 | $6,075 | $6,075 | $0 |
| 2019 | $58 | $660 | $660 | $0 |
Property History
| Date | Event | Price | Change | Sq Ft Price |
|---|---|---|---|---|
| 04/21/2025 04/21/25 | Pending | -- | -- | -- |
| 03/05/2025 03/05/25 | For Sale | $425,000 | -- | $151 / Sq Ft |
Deed History
| Date | Type | Sale Price | Title Company |
|---|---|---|---|
| Special Warranty Deed | $264,477 | Dhi Title Agency |
Mortgage History
| Date | Status | Loan Amount | Loan Type |
|---|---|---|---|
| Open | $251,226 | New Conventional |
Similar Homes in El Mirage, AZ
Source: Arizona Regional Multiple Listing Service (ARMLS)
MLS Number: 6829275
APN: 501-34-219
- 11713 W River Rd
- 11721 W Soledad St
- 13807 N Garden Court Dr Unit 144
- 11153 W Emerald Dr
- 13818 N Newcastle Dr Unit 15C
- 14090 N Newcastle Dr
- 14212 N Newcastle Dr
- 13675 N Newcastle Dr Unit 15C
- 13309 N B St
- 13805 N Luna St
- 11122 W Desert Butte Dr Unit 15C
- 13808 N Silverbell Dr Unit 69
- 13642 N Silverbell Dr
- 14213 N Newcastle Dr Unit 15C
- 13513 N B St Unit 18
- 13619 N Newcastle Dr Unit 24
- 13611 N Newcastle Dr Unit 15C
- 14222 N Thunderbird Blvd
- 0 N 115th Ave
- 11201 W Michigan Ave

