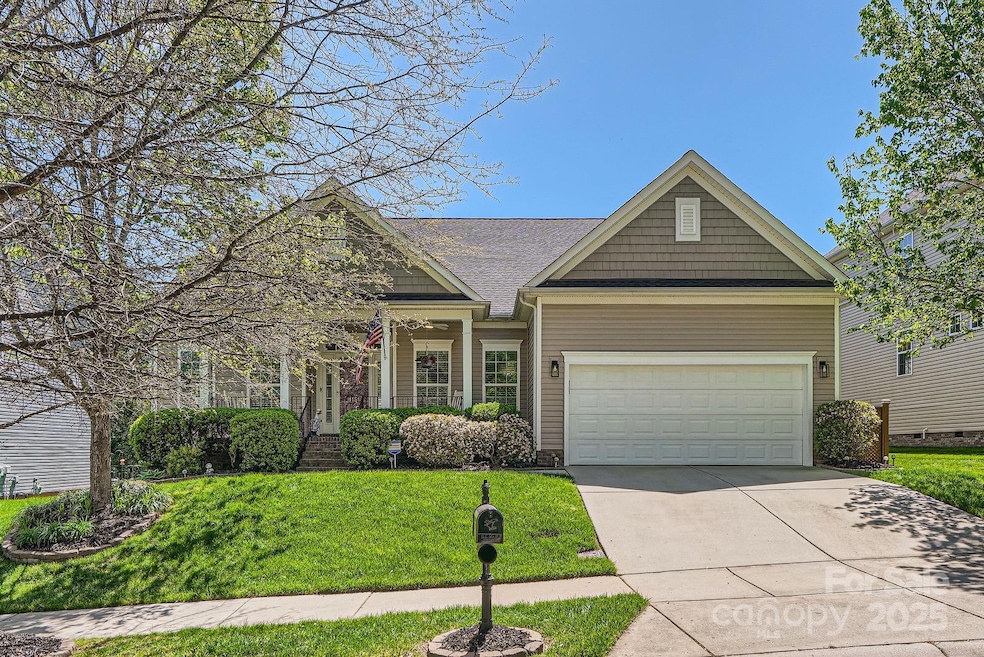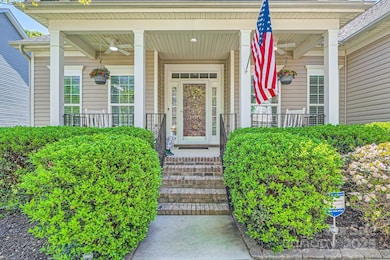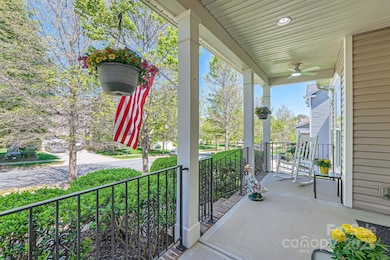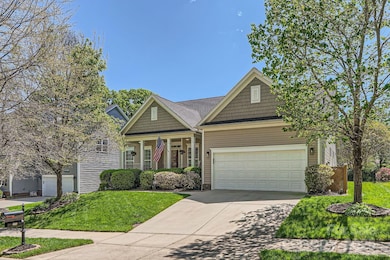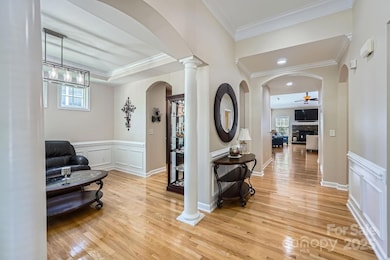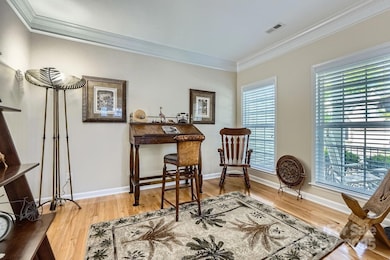
1151 Donelea Ln NW Concord, NC 28027
Estimated payment $3,835/month
Highlights
- Very Popular Property
- Clubhouse
- Wood Flooring
- W.R. Odell Elementary School Rated A-
- Deck
- Community Pool
About This Home
This immaculate beauty has it all: outstanding location & schools, large one-floor living with brilliant natural light, & split-bedroom floor plan with bonus/bedroom up! Gorgeous lawn & rocking chair front porch welcome you home. Inside the spacious dining room/flex space & office flank a beautiful entry hall. Pristine real hardwood flooring throughout most of the main floor. The kitchen is the heart of the home & this one has abundant counter workspace, timeless upgraded maple cabinets, plentiful recessed lighting. Expansive great room with soaring ceiling & statement stone fireplace make this home ideal for special gatherings. Updated deck overlooks the serene park-like backyard - a great spot for your summer cookouts! Large primary is separate from secondary bedroom wing, excellent for long-stay guests. Bonus/possible second primary upstairs with huge walk-in closet, full bath, & walk-in attic access. Updates include roof, hvac, interior paint - see full list in MLS. Welcome Home!
Listing Agent
Southern Homes of the Carolinas, Inc Brokerage Email: Renee@ReneeElkin.com License #203759

Home Details
Home Type
- Single Family
Est. Annual Taxes
- $5,151
Year Built
- Built in 2007
Lot Details
- Back Yard Fenced
- Property is zoned RM-1
HOA Fees
- $85 Monthly HOA Fees
Parking
- 2 Car Attached Garage
Home Design
- Brick Exterior Construction
- Vinyl Siding
Interior Spaces
- Ceiling Fan
- Great Room with Fireplace
- Crawl Space
- Laundry Room
Kitchen
- Built-In Oven
- Electric Cooktop
- Range Hood
- Microwave
- Dishwasher
- Disposal
Flooring
- Wood
- Tile
Bedrooms and Bathrooms
Outdoor Features
- Deck
- Front Porch
Schools
- W.R. Odell Elementary School
- Harris Road Middle School
- Cox Mill High School
Utilities
- Central Air
- Heating System Uses Natural Gas
- Gas Water Heater
Listing and Financial Details
- Assessor Parcel Number 4681-11-2622-0000
Community Details
Overview
- Realmanage Association
- Built by Ryland
- Cannon Crossing Subdivision, Elmcroft Floorplan
- Mandatory home owners association
Amenities
- Clubhouse
Recreation
- Community Playground
- Community Pool
Map
Home Values in the Area
Average Home Value in this Area
Tax History
| Year | Tax Paid | Tax Assessment Tax Assessment Total Assessment is a certain percentage of the fair market value that is determined by local assessors to be the total taxable value of land and additions on the property. | Land | Improvement |
|---|---|---|---|---|
| 2024 | $5,151 | $517,140 | $115,000 | $402,140 |
| 2023 | $4,296 | $352,100 | $75,000 | $277,100 |
| 2022 | $4,296 | $352,100 | $75,000 | $277,100 |
| 2021 | $4,296 | $352,100 | $75,000 | $277,100 |
| 2020 | $4,296 | $352,100 | $75,000 | $277,100 |
| 2019 | $3,806 | $311,960 | $65,000 | $246,960 |
| 2018 | $3,744 | $311,960 | $65,000 | $246,960 |
| 2017 | $3,681 | $311,960 | $65,000 | $246,960 |
| 2016 | $2,184 | $286,940 | $50,000 | $236,940 |
| 2015 | $1,693 | $286,940 | $50,000 | $236,940 |
| 2014 | $1,693 | $286,940 | $50,000 | $236,940 |
Property History
| Date | Event | Price | Change | Sq Ft Price |
|---|---|---|---|---|
| 04/26/2025 04/26/25 | For Sale | $595,000 | -- | $207 / Sq Ft |
Deed History
| Date | Type | Sale Price | Title Company |
|---|---|---|---|
| Warranty Deed | $291,000 | Bridge Trust Title Group | |
| Warranty Deed | $338,000 | None Available |
Mortgage History
| Date | Status | Loan Amount | Loan Type |
|---|---|---|---|
| Open | $268,000 | New Conventional | |
| Closed | $285,510 | FHA |
Similar Homes in the area
Source: Canopy MLS (Canopy Realtor® Association)
MLS Number: 4248683
APN: 4681-11-2622-0000
- 9860 Darby Creek Ave NW
- 9823 Shearwater Ave NW
- 9823 Oaklawn Blvd NW
- 10193 Meeting House Dr NW
- 10335 Rutledge Ridge Dr NW
- 10209 Meeting House Dr NW
- 78 N Scalybark Trail
- 10378 Ambercrest Ct NW
- 575 Marthas View Dr NW
- 8801 Chinaberry Ln
- 10547 Skipping Rock Ln NW
- 9668 Walkers Glen Dr NW
- 9087 Treetop Way NW
- 724 Mercer Place
- 0000 Old Trace Rd NW
- 9724 Walkers Glen Dr NW
- 15125 Skypark Dr
- 9582 Creighton Rd NW
- 615 Vega St NW
- 502 Geary St NW
