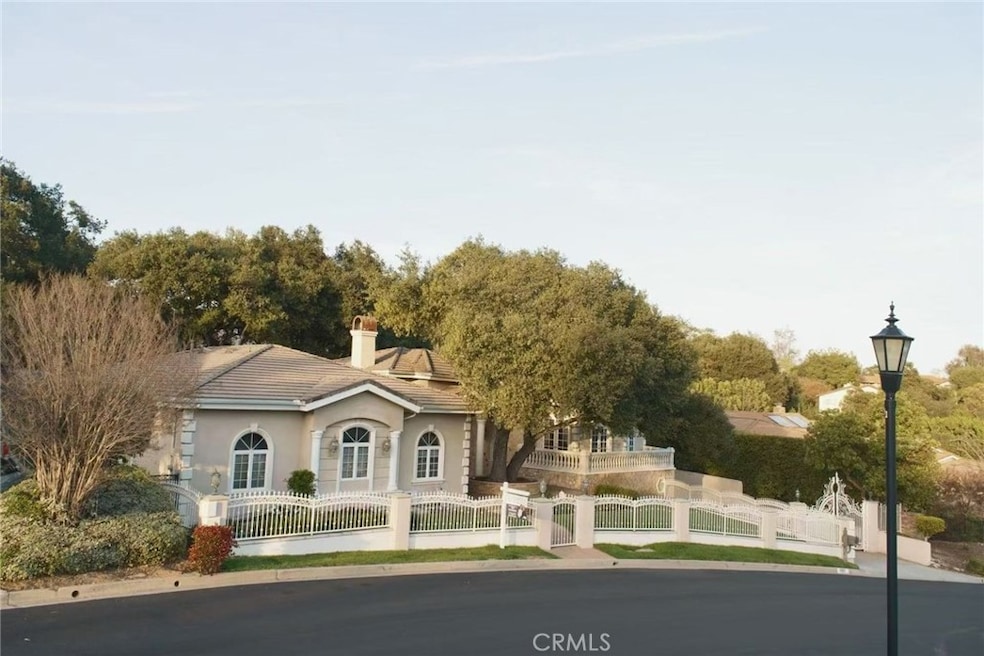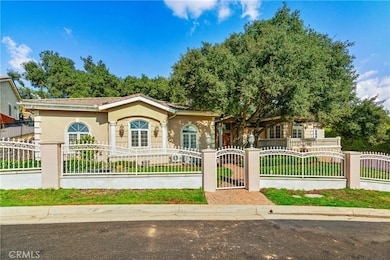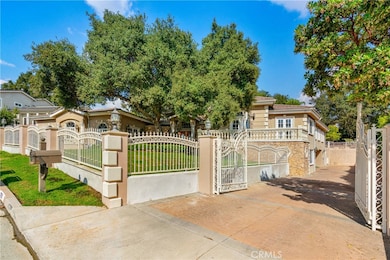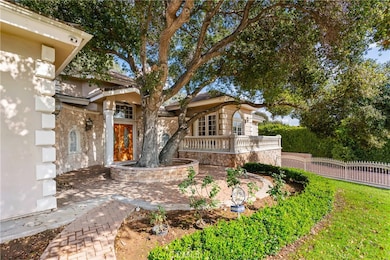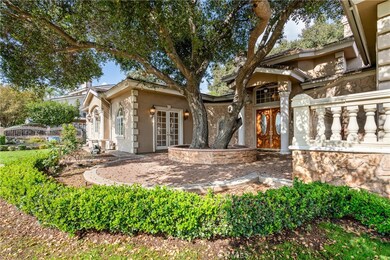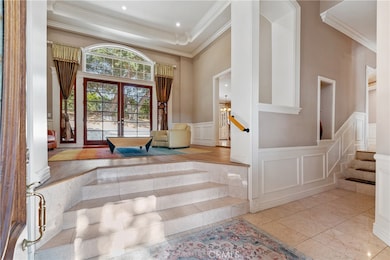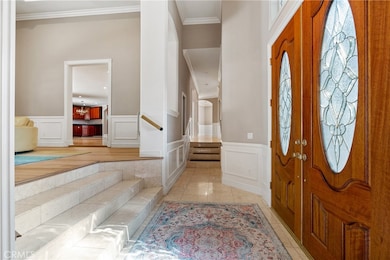
1151 Edinburgh Rd San Dimas, CA 91773
Estimated payment $12,217/month
Highlights
- 0.5 Acre Lot
- No HOA
- Walk-In Closet
- Fireplace in Primary Bedroom
- 3 Car Attached Garage
- Living Room
About This Home
Welcome to 1151 Edinburgh Rd, a stunning single-level 5-bedroom, 5.5-bathroom custom-built estate in the heart of San Dimas. Built in 2005, this sprawling 4,886 sq. ft. home is situated on a generous 1/2 acre lot, offering the perfect combination of luxury, comfort, and privacy.
As you enter, you’ll be greeted by a grand foyer that opens to an expansive, light-filled floor plan with high ceilings designed for seamless family living and entertaining. The gourmet kitchen is a chef’s delight, featuring stainless steel appliances, granite countertops, a center island, and custom cabinetry. Just off the kitchen, enjoy cozy evenings in the family room or host elegant dinners in the formal dining area.
The primary suite is a true retreat, complete with a spa-like bathroom featuring dual vanities, a soaking tub, and a walk-in shower. Each of the five spacious bedrooms offers its own en-suite bathroom, providing comfort and privacy for family and guests.
Step outside to your beautifully landscaped backyard, designed for low maintenance while maximizing outdoor enjoyment. This newly upgraded space features a serene patio area perfect for al fresco dining. Whether hosting gatherings or unwinding after a long day, this backyard oasis is the ideal setting for relaxation and entertainment.
An additional highlight of this estate is the separate guest room or maid's quarters, perfect for hosting visitors or live-in staff, providing extra flexibility and convenience.
Other features of this home include a three-car garage and a convenient laundry room. Located in a peaceful and desirable neighborhood, this estate is close to schools, parks, walking trails, shopping, and dining, and offers easy access to major freeways.
Don’t miss the chance to own this exquisite property in San Dimas!
Listing Agent
PREMIER INVESTORS R. E. INC. Brokerage Phone: 626-226-9876 License #01325737
Home Details
Home Type
- Single Family
Est. Annual Taxes
- $22,691
Year Built
- Built in 2005
Lot Details
- 0.5 Acre Lot
- Front Yard
- Property is zoned SDSP4*
Parking
- 3 Car Attached Garage
Interior Spaces
- 4,886 Sq Ft Home
- 1-Story Property
- Entrance Foyer
- Family Room
- Living Room
Kitchen
- Free-Standing Range
- Range Hood
- Microwave
- Dishwasher
- Disposal
Bedrooms and Bathrooms
- 5 Main Level Bedrooms
- Fireplace in Primary Bedroom
- Walk-In Closet
Laundry
- Laundry Room
- Gas Dryer Hookup
Utilities
- Central Heating and Cooling System
Community Details
- No Home Owners Association
Listing and Financial Details
- Tax Lot 72
- Tax Tract Number 34857
- Assessor Parcel Number 8426034029
- $977 per year additional tax assessments
Map
Home Values in the Area
Average Home Value in this Area
Tax History
| Year | Tax Paid | Tax Assessment Tax Assessment Total Assessment is a certain percentage of the fair market value that is determined by local assessors to be the total taxable value of land and additions on the property. | Land | Improvement |
|---|---|---|---|---|
| 2024 | $22,691 | $1,947,180 | $1,020,000 | $927,180 |
| 2023 | $17,747 | $1,514,431 | $656,753 | $857,678 |
| 2022 | $17,538 | $1,484,737 | $643,876 | $840,861 |
| 2021 | $17,280 | $1,455,625 | $631,251 | $824,374 |
| 2019 | $16,900 | $1,412,453 | $612,529 | $799,924 |
| 2018 | $16,130 | $1,384,759 | $600,519 | $784,240 |
| 2016 | $15,400 | $1,330,989 | $577,201 | $753,788 |
| 2015 | $14,666 | $1,252,000 | $543,000 | $709,000 |
| 2014 | $14,193 | $1,190,000 | $516,000 | $674,000 |
Property History
| Date | Event | Price | Change | Sq Ft Price |
|---|---|---|---|---|
| 04/11/2025 04/11/25 | For Sale | $1,850,000 | -- | $379 / Sq Ft |
Deed History
| Date | Type | Sale Price | Title Company |
|---|---|---|---|
| Gift Deed | -- | Accommodation/Courtesy Recordi | |
| Interfamily Deed Transfer | -- | Alliance Title | |
| Grant Deed | $1,050,000 | Alliance Title | |
| Interfamily Deed Transfer | -- | -- | |
| Interfamily Deed Transfer | -- | -- | |
| Grant Deed | $260,000 | Stewart Title Of Ca Inc | |
| Interfamily Deed Transfer | -- | Stewart Title Of Ca Inc |
Mortgage History
| Date | Status | Loan Amount | Loan Type |
|---|---|---|---|
| Previous Owner | $410,000 | Unknown | |
| Previous Owner | $200,000 | Credit Line Revolving | |
| Previous Owner | $417,000 | Fannie Mae Freddie Mac | |
| Previous Owner | $544,000 | Construction |
Similar Home in the area
Source: California Regional Multiple Listing Service (CRMLS)
MLS Number: WS25080403
APN: 8426-034-029
- 21107 E Mesarica Rd
- 4305 N Sunflower Ave
- 4423 N Sunflower Ave
- 1301 Paseo Cielo
- 739 S Treanor Ave
- 976 Airedale Ct
- 355 N Garsden Ave
- 1630 W Covina Blvd Unit 83
- 1630 W Covina Blvd Unit 74
- 1630 W Covina Blvd Unit 87
- 1656 Avenida Loma Vista
- 21117 E Brookport St
- 21310 E Covina Blvd Unit Trlr 51
- 21310 E Covina Blvd Unit 33
- 21310 E Covina Blvd Unit 21
- 21307 E Covina Blvd
- 20963 E Covina Blvd Unit E
- 20983 E Covina Blvd Unit J
- 1635 W Covina Blvd Unit 71
- 1906 E Rancho Grande Dr
