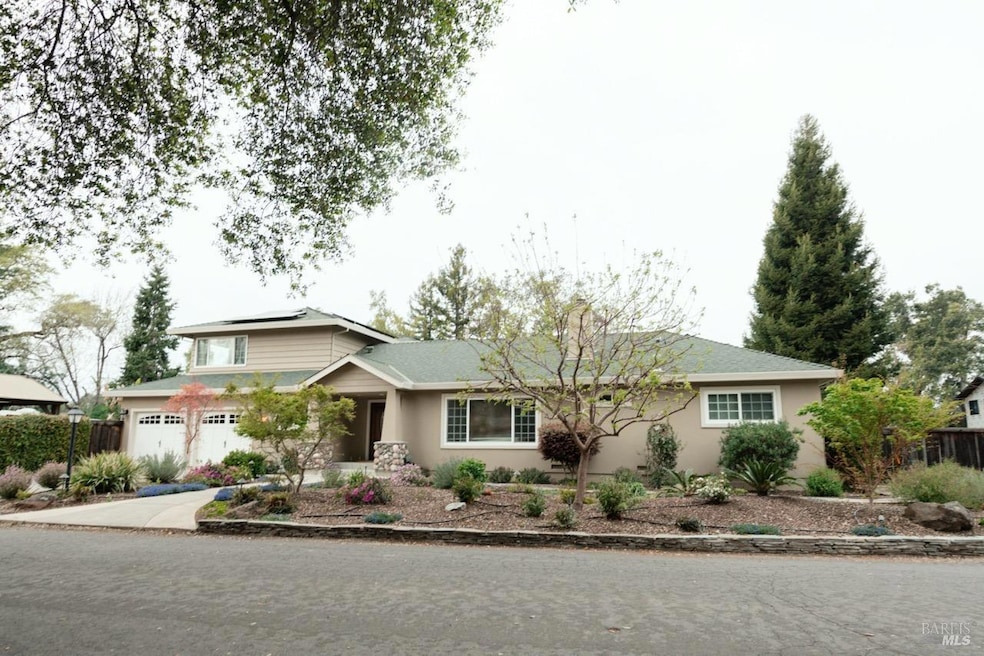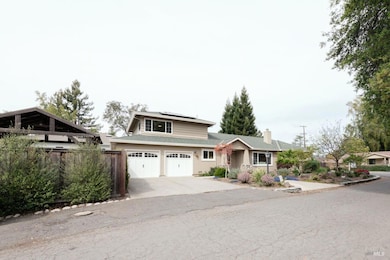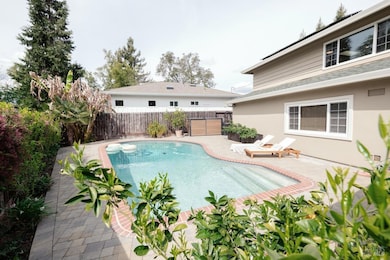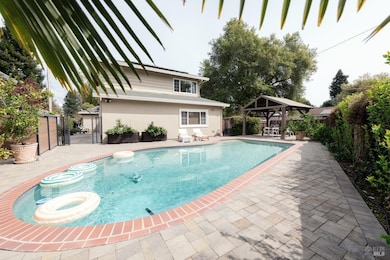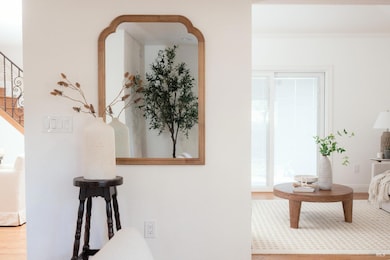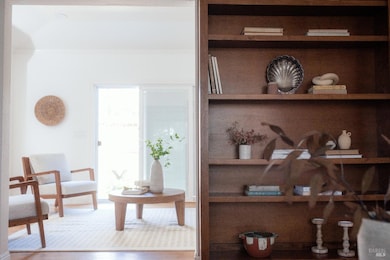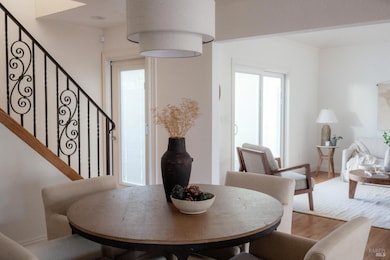
1151 Rancho Dr Napa, CA 94558
Pueblo Park NeighborhoodEstimated payment $10,387/month
Highlights
- Heated In Ground Pool
- Built-In Refrigerator
- Main Floor Primary Bedroom
- Solar Power System
- Wood Flooring
- Window or Skylight in Bathroom
About This Home
Nestled on a private country lane between the Browns Valley and West Park neighborhoods, this French country-inspired retreat effortlessly blends rustic charm with modern convenience. Thoughtfully updated, it showcases hardwood floors, a cozy fireplace, and an inviting chef's kitchen with granite countertops, high-end appliances, and a spacious pantry closet. The flexible layout includes two primary suites, one on the main level and one upstairs, ideal for multi-generational living or hosting guests. Downstairs, you'll find two additional bedrooms, a full bathroom, a powder room, and a large laundry room with ample storage and a sink. The expansive two-car garage features storage racks and a window for added functionality. Outside, simple pleasures await with a heated pool, a blooming rose garden, and intimate spaces for al fresco dining. Designed for effortless living, the low-maintenance backyard includes a well for irrigation, while the paid-off solar system ensures sustainability. Fruit trees, including fig, lemon, apricot, lime, and persimmon, complete the picturesque setting. Whether savoring a quiet morning or entertaining under the Napa sky, this home offers the best of country living privacy, tranquility, and timeless charm all just moments from Downtown Napa.
Open House Schedule
-
Saturday, April 26, 20251:00 to 3:00 pm4/26/2025 1:00:00 PM +00:004/26/2025 3:00:00 PM +00:00The landscaping is in full bloom! Visit or revisit our listing today!Add to Calendar
Home Details
Home Type
- Single Family
Est. Annual Taxes
- $15,809
Year Built
- Built in 1963 | Remodeled
Lot Details
- 9,278 Sq Ft Lot
- Property is Fully Fenced
- Landscaped
Parking
- 2 Car Attached Garage
- Front Facing Garage
Home Design
- Concrete Foundation
- Shingle Roof
- Composition Roof
- Stucco
Interior Spaces
- 2,581 Sq Ft Home
- 2-Story Property
- Wood Burning Fireplace
- Fireplace With Gas Starter
- Family Room
- Living Room
- Prewired Security
Kitchen
- Walk-In Pantry
- Built-In Gas Range
- Range Hood
- Microwave
- Built-In Refrigerator
- Dishwasher
- Wine Refrigerator
- Granite Countertops
- Disposal
Flooring
- Wood
- Carpet
- Stone
Bedrooms and Bathrooms
- 4 Bedrooms
- Primary Bedroom on Main
- Walk-In Closet
- Bathroom on Main Level
- Granite Bathroom Countertops
- Bathtub with Shower
- Window or Skylight in Bathroom
Laundry
- Laundry in unit
- Dryer
- Washer
- Sink Near Laundry
Eco-Friendly Details
- Solar Power System
- Solar owned by seller
Pool
- Heated In Ground Pool
- Fence Around Pool
Utilities
- Central Heating and Cooling System
- Well
Listing and Financial Details
- Assessor Parcel Number 042-141-006-000
Map
Home Values in the Area
Average Home Value in this Area
Tax History
| Year | Tax Paid | Tax Assessment Tax Assessment Total Assessment is a certain percentage of the fair market value that is determined by local assessors to be the total taxable value of land and additions on the property. | Land | Improvement |
|---|---|---|---|---|
| 2024 | $15,809 | $1,379,147 | $528,483 | $850,664 |
| 2023 | $8,905 | $739,832 | $207,126 | $532,706 |
| 2022 | $8,708 | $725,326 | $203,065 | $522,261 |
| 2021 | $8,586 | $711,105 | $199,084 | $512,021 |
| 2020 | $8,523 | $703,814 | $197,043 | $506,771 |
| 2019 | $8,349 | $690,015 | $193,180 | $496,835 |
| 2018 | $8,241 | $676,487 | $189,393 | $487,094 |
| 2017 | $8,081 | $663,224 | $185,680 | $477,544 |
| 2016 | $7,926 | $650,221 | $182,040 | $468,181 |
| 2015 | $7,420 | $640,455 | $179,306 | $461,149 |
| 2014 | $5,913 | $493,410 | $175,794 | $317,616 |
Property History
| Date | Event | Price | Change | Sq Ft Price |
|---|---|---|---|---|
| 03/04/2025 03/04/25 | For Sale | $1,625,000 | +4.8% | $630 / Sq Ft |
| 06/30/2023 06/30/23 | Sold | $1,550,000 | 0.0% | $601 / Sq Ft |
| 06/21/2023 06/21/23 | Pending | -- | -- | -- |
| 06/02/2023 06/02/23 | For Sale | $1,550,000 | -- | $601 / Sq Ft |
Deed History
| Date | Type | Sale Price | Title Company |
|---|---|---|---|
| Grant Deed | $1,550,000 | Fidelity National Title | |
| Interfamily Deed Transfer | -- | None Available | |
| Grant Deed | $421,000 | First American Title Company | |
| Trustee Deed | $406,710 | None Available | |
| Interfamily Deed Transfer | -- | Fidelity National Title Co | |
| Interfamily Deed Transfer | -- | Fidelity National Title Co | |
| Grant Deed | $760,000 | Fidelity National Title Co | |
| Interfamily Deed Transfer | -- | Fidelity National Title Co | |
| Grant Deed | $270,000 | Napa Land Title Company | |
| Interfamily Deed Transfer | -- | -- |
Mortgage History
| Date | Status | Loan Amount | Loan Type |
|---|---|---|---|
| Previous Owner | $608,000 | Negative Amortization | |
| Previous Owner | $435,000 | Unknown | |
| Previous Owner | $334,000 | Unknown | |
| Previous Owner | $100,000 | Credit Line Revolving | |
| Previous Owner | $27,000 | Credit Line Revolving | |
| Previous Owner | $216,000 | No Value Available |
Similar Homes in Napa, CA
Source: Bay Area Real Estate Information Services (BAREIS)
MLS Number: 325013096
APN: 042-141-006
- 2523 W Pueblo Ave
- 2328 Roberto St
- 2325 Roberto St
- 2300 W Park Ave
- 2425 Creekside Ave
- 3155 Kingston Ave
- 3321 Stratford Ct
- 100 Waterstone Ct
- 3330 Macleod St
- 23 Chase Ln
- 1406 Carol Dr
- 3278 Atherton Cir
- 2576 Hidden Valley Ln
- 3317 Homestead Ct
- 2140 W Lincoln Ave
- 2657 Basswood Ct
- 2141 W Lincoln Ave
- 1600 Carol Dr
- 3325 Greystone Ct
- 1149 Westview Dr
