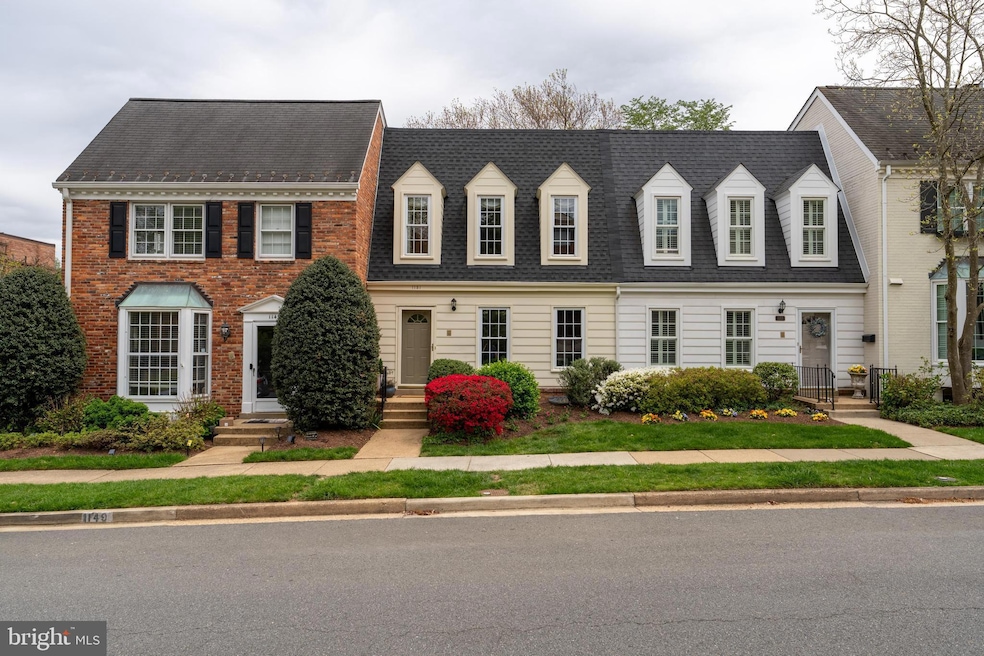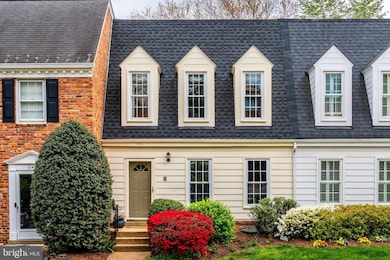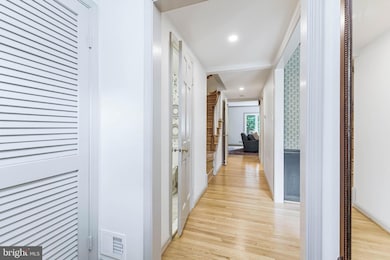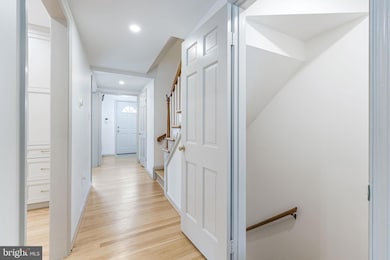
1151 Randolph Rd McLean, VA 22101
Estimated payment $7,202/month
Highlights
- Popular Property
- Colonial Architecture
- Traditional Floor Plan
- Churchill Road Elementary School Rated A
- Recreation Room
- 5-minute walk to Kings Manor Park
About This Home
Updates galore! This townhome in sought after Kings Manor is a stunner! Prepare to be wowed by the beautiful kitchen remodeled in 2023 with high quality soft close custom cabinetry, instant hot water & filtered water on tap, a Wolf induction range & microwave, Thermador fridge, range vent & under counter wine fridge. As you enter there is a separate dining room on your right with gorgeous custom drapery and designer chandelier. On the left is a tastefully renovated powder room. Walk down the hallway to the spacious family room area with a wall of beautiful custom built-in bookcases that anchor the room and allow for plenty of storage and showcasing. Flanking the fireplace you will also find custom built-ins. Head up stairs to 3 bedrooms, all with hardwood flooring and ample closets. The upper level bathrooms feature updated vanities and mirrors. The lower level has been completely updated and boasts new LVP flooring, a 4th bedroom, new stair railings and hardwoods on stairs, renovated basement bathroom, new basement sliding door to rear flagstone patio and added built-in. Relax and entertain at the rear oasis that has been thoughtfully landscaped by Land Art. Use the rear gate to access additional parking on the street behind the home. Enjoy energy efficient heating and cooling with a new heat pump (2022), and new backup electric furnace (2023); new electric water heater with it's own heat pump (2022); and new attic insulation! You will also enjoy the benefit of a whole house water filter and newer roof (2021). Easy commuter access to Rt.123, GW Parkway, 66, 495, and the Silver Line Metro. There is plenty of on-street parking available, sidewalks throughout and community grounds for you to enjoy. This impeccably maintained and updated home is a true gem in a fabulous location!
Townhouse Details
Home Type
- Townhome
Est. Annual Taxes
- $11,071
Year Built
- Built in 1967
Lot Details
- 1,890 Sq Ft Lot
- Property is Fully Fenced
HOA Fees
- $179 Monthly HOA Fees
Parking
- Off-Street Parking
Home Design
- Colonial Architecture
- Brick Exterior Construction
- Shingle Roof
- Composition Roof
- Concrete Perimeter Foundation
Interior Spaces
- Property has 3 Levels
- Traditional Floor Plan
- Built-In Features
- Ceiling Fan
- 2 Fireplaces
- Wood Burning Fireplace
- Fireplace Mantel
- Double Pane Windows
- Window Treatments
- Window Screens
- Six Panel Doors
- Living Room
- Formal Dining Room
- Recreation Room
- Wood Flooring
Kitchen
- Eat-In Kitchen
- Electric Oven or Range
- Stove
- Cooktop
- Built-In Microwave
- Ice Maker
- Dishwasher
- Disposal
Bedrooms and Bathrooms
- En-Suite Bathroom
Laundry
- Laundry in unit
- Dryer
- Washer
Finished Basement
- Heated Basement
- Walk-Out Basement
- Basement Fills Entire Space Under The House
- Connecting Stairway
- Interior and Exterior Basement Entry
- Basement Windows
Accessible Home Design
- Doors are 32 inches wide or more
Schools
- Churchill Road Elementary School
- Cooper Middle School
- Langley High School
Utilities
- Central Heating and Cooling System
- Humidifier
- Heat Pump System
- Electric Water Heater
Listing and Financial Details
- Tax Lot 138
- Assessor Parcel Number 0302 16 0138
Community Details
Overview
- Association fees include common area maintenance, snow removal, trash, reserve funds, road maintenance
- National Realty Partners Llc HOA
- Kings Manor Subdivision
Recreation
- Community Basketball Court
- Community Playground
Pet Policy
- Pets Allowed
Map
Home Values in the Area
Average Home Value in this Area
Tax History
| Year | Tax Paid | Tax Assessment Tax Assessment Total Assessment is a certain percentage of the fair market value that is determined by local assessors to be the total taxable value of land and additions on the property. | Land | Improvement |
|---|---|---|---|---|
| 2024 | $10,934 | $925,410 | $430,000 | $495,410 |
| 2023 | $9,693 | $841,730 | $360,000 | $481,730 |
| 2022 | $9,114 | $781,300 | $310,000 | $471,300 |
| 2021 | $9,213 | $769,990 | $305,000 | $464,990 |
| 2020 | $8,798 | $729,220 | $270,000 | $459,220 |
| 2019 | $8,597 | $712,590 | $258,000 | $454,590 |
| 2018 | $7,978 | $693,770 | $258,000 | $435,770 |
| 2017 | $8,143 | $687,790 | $253,000 | $434,790 |
| 2016 | $7,955 | $673,270 | $248,000 | $425,270 |
| 2015 | $7,784 | $683,400 | $251,000 | $432,400 |
| 2014 | $7,338 | $645,710 | $235,000 | $410,710 |
Property History
| Date | Event | Price | Change | Sq Ft Price |
|---|---|---|---|---|
| 04/23/2025 04/23/25 | For Sale | $1,095,000 | +23.7% | $482 / Sq Ft |
| 05/27/2022 05/27/22 | Sold | $885,000 | +0.7% | $498 / Sq Ft |
| 04/30/2022 04/30/22 | Pending | -- | -- | -- |
| 04/27/2022 04/27/22 | Price Changed | $879,000 | 0.0% | $495 / Sq Ft |
| 04/27/2022 04/27/22 | For Sale | $879,000 | +1.6% | $495 / Sq Ft |
| 04/25/2022 04/25/22 | Pending | -- | -- | -- |
| 04/23/2022 04/23/22 | Price Changed | $865,000 | -1.7% | $487 / Sq Ft |
| 04/20/2022 04/20/22 | For Sale | $879,900 | 0.0% | $495 / Sq Ft |
| 01/28/2020 01/28/20 | Rented | $3,400 | -8.1% | -- |
| 12/19/2019 12/19/19 | For Rent | $3,700 | +8.8% | -- |
| 01/20/2017 01/20/17 | Rented | $3,400 | +3.0% | -- |
| 01/20/2017 01/20/17 | Under Contract | -- | -- | -- |
| 10/30/2016 10/30/16 | For Rent | $3,300 | +10.4% | -- |
| 07/01/2013 07/01/13 | Rented | $2,990 | 0.0% | -- |
| 06/28/2013 06/28/13 | Under Contract | -- | -- | -- |
| 06/01/2013 06/01/13 | For Rent | $2,990 | -- | -- |
Deed History
| Date | Type | Sale Price | Title Company |
|---|---|---|---|
| Warranty Deed | $885,000 | Fidelity National Title | |
| Deed | $266,000 | -- |
Mortgage History
| Date | Status | Loan Amount | Loan Type |
|---|---|---|---|
| Open | $708,000 | New Conventional | |
| Previous Owner | $200,000 | New Conventional |
Similar Homes in McLean, VA
Source: Bright MLS
MLS Number: VAFX2234330
APN: 0302-16-0138
- 1146 Wimbledon Dr
- 1109 Ingleside Ave
- 6884 Churchill Rd
- 6737 Towne Lane Rd
- 6737 Baron Rd
- 1113 Kensington Rd
- 1239 Colonial Rd
- 1124 Guilford Ct
- 1127 Guilford Ct
- 1262 Kensington Rd
- 6661 Madison Mclean Dr
- 6647 Madison Mclean Dr
- 6800 Fleetwood Rd Unit 411
- 6800 Fleetwood Rd Unit 1115
- 6800 Fleetwood Rd Unit 1013
- 6800 Fleetwood Rd Unit 820
- 6800 Fleetwood Rd Unit 1206
- 6800 Fleetwood Rd Unit 417
- 7011 Elizabeth Dr
- 6620 Fletcher Ln






