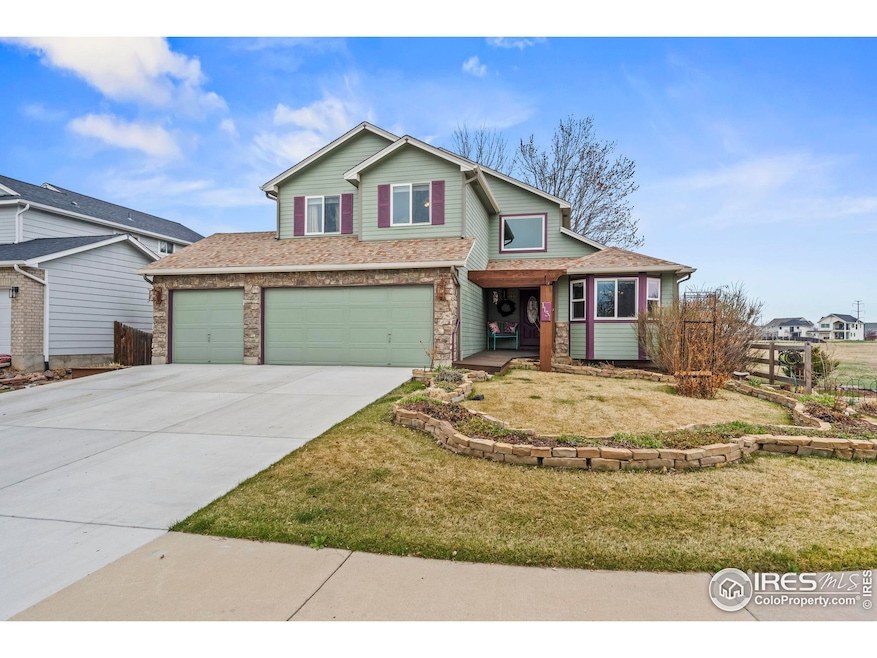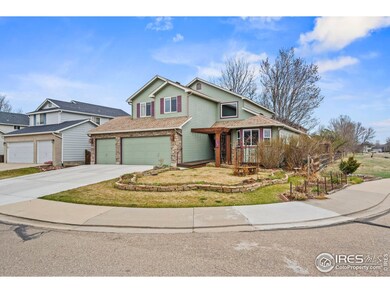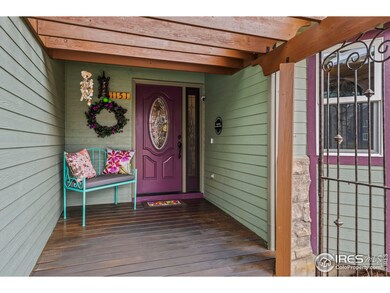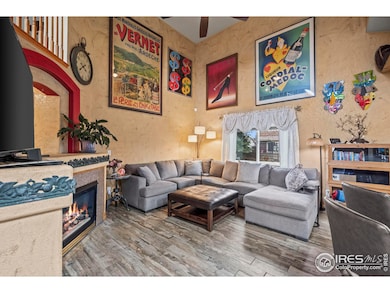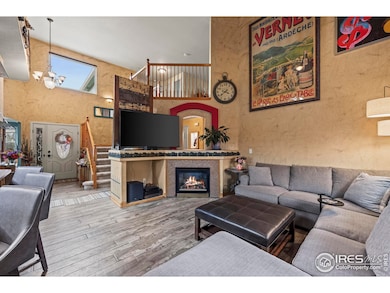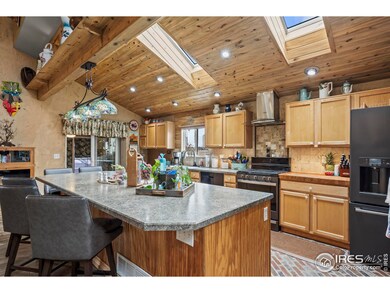Welcome to this stunning 5-bedroom, 4-bathroom home in Erie's best kept secret, The Kenosha Farms neighborhood, where Italian-inspired design meets luxurious living. The open-concept layout with vaulted ceilings creates a spacious and airy atmosphere. The cozy living room, featuring a gas fireplace, is perfect for relaxing, while the kitchen boasts Italian-inspired brick floors and modern appliances. Just off the kitchen, a private dining area with a bay window fills the space with natural light. The main-floor primary suite offers a peaceful retreat, featuring a steam shower, dual vanities, and a walk-in closet. Upstairs, three spacious bedrooms and a loft area provide plenty of living space. The lower level is an entertainer's dream. It includes a spacious bedroom, offering a private retreat, and a luxurious bathroom with a jetted tub for the ultimate spa-like experience. The theater room, complete with a projector, provides the perfect space for movie nights or watching your favorite shows. A stylish wet bar adds convenience and flair, while the wine cellar offers an elegant spot for wine storage and display, making this level ideal for entertaining family and friends. Step outside to the covered patio with removable windows, perfect for year-round enjoyment. The large deck and low-maintenance artificial landscaping make the backyard a relaxing space and cost efficient. On the south side, you'll find garden beds perfect for growing herbs and vegetables, complete with covers to deter pests and promote healthy growth. The 3-car garage with a workshop provides plenty of storage and space for projects. Located next to open space, the home offers a peaceful, countryside feel, while still being minutes from the heart of Erie. Recent updates include a new roof, concrete driveway, newer appliances, and a furnace and AC system. This home perfectly blends Italian charm with modern amenities-schedule a showing today and experience all this home has to offer!

