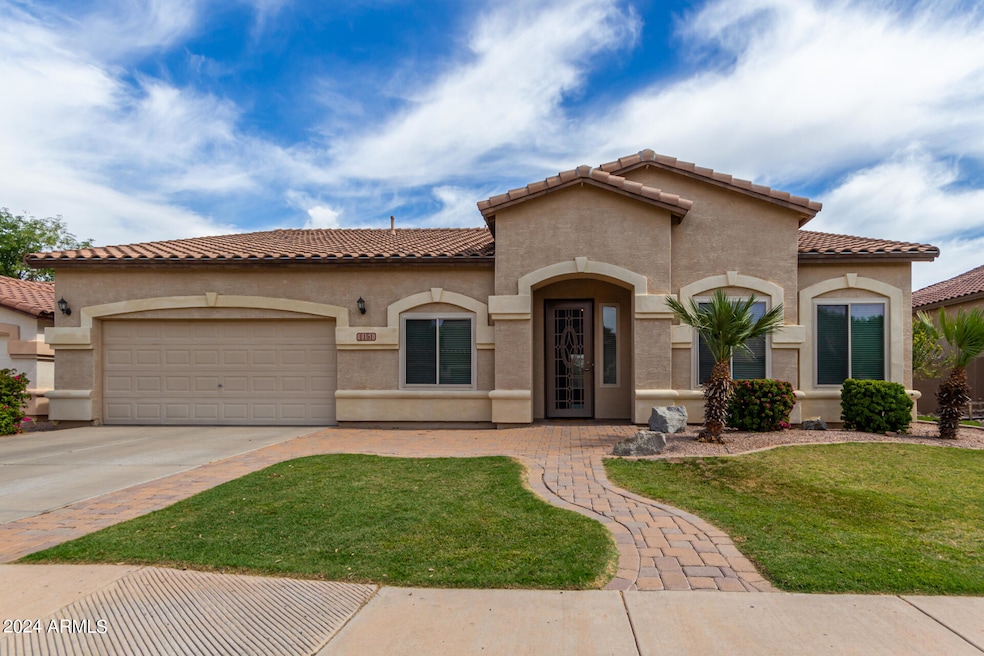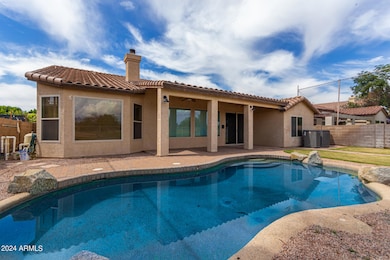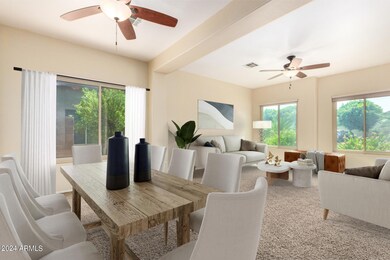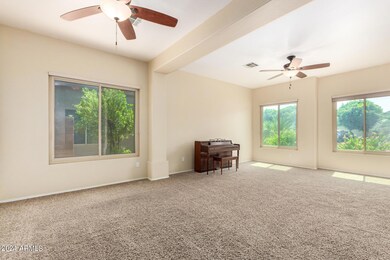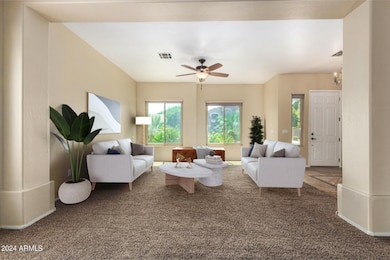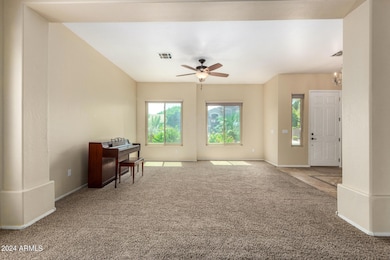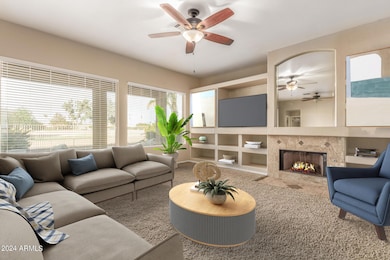
1151 S Sandstone St Gilbert, AZ 85296
East Gilbert NeighborhoodHighlights
- On Golf Course
- Private Pool
- Covered patio or porch
- Mesquite Elementary School Rated A-
- Granite Countertops
- 2 Car Direct Access Garage
About This Home
As of October 2024Looking for a pool home w/ golf course view? This gorgeous 4 bed + den, 3 bath residence is nestled on a premium cul-de-sac lot right next to the Community's golf course & featuring sparking private pool, a lush lawn, 2 car garage, and paver walkway! Inside you will find a spacious dining & living area w/soft carpet in all the right places and designer palette throughout. The large family room boasts a wall niche and a fireplace to keep you warm during the winter months! Hone your cooking skills in this gorgeous kitchen, comprised of ample cabinetry along w/a pantry, granite counters & backsplash, stainless steel appliances, an island complete w/a breakfast bar, and breakfast nook. The primary bedroom showcases a lovely bay window, a walk-in closet, and a lavish ensuite w/dual sinks. Don't forget about the cozy den w/elegant wood-look flooring, perfect for an office! Also including a wonderful backyard w/a covered patio, view fence, and a fire pit, this home simply has it all! Act now before it's gone!
Last Agent to Sell the Property
Russ Lyon Sotheby's International Realty License #SA652858000

Home Details
Home Type
- Single Family
Est. Annual Taxes
- $2,465
Year Built
- Built in 1998
Lot Details
- 7,240 Sq Ft Lot
- On Golf Course
- Cul-De-Sac
- Wrought Iron Fence
- Block Wall Fence
- Front and Back Yard Sprinklers
- Grass Covered Lot
HOA Fees
- $45 Monthly HOA Fees
Parking
- 2 Car Direct Access Garage
- Garage Door Opener
Home Design
- Roof Updated in 2024
- Wood Frame Construction
- Tile Roof
- Stucco
Interior Spaces
- 2,740 Sq Ft Home
- 1-Story Property
- Ceiling height of 9 feet or more
- Ceiling Fan
- Double Pane Windows
- Family Room with Fireplace
Kitchen
- Eat-In Kitchen
- Breakfast Bar
- Kitchen Island
- Granite Countertops
Flooring
- Carpet
- Tile
- Vinyl
Bedrooms and Bathrooms
- 4 Bedrooms
- Remodeled Bathroom
- Primary Bathroom is a Full Bathroom
- 3 Bathrooms
- Dual Vanity Sinks in Primary Bathroom
- Bathtub With Separate Shower Stall
Accessible Home Design
- No Interior Steps
Outdoor Features
- Private Pool
- Covered patio or porch
- Fire Pit
Schools
- Mesquite Elementary School
- South Valley Jr. High Middle School
- Campo Verde High School
Utilities
- Refrigerated Cooling System
- Heating System Uses Natural Gas
- Water Filtration System
- High Speed Internet
- Cable TV Available
Listing and Financial Details
- Tax Lot 38
- Assessor Parcel Number 304-25-797
Community Details
Overview
- Association fees include ground maintenance
- Rcp Community Mgt Association, Phone Number (480) 813-6788
- Built by Key Construction
- Western Skies Estates Unit 6 Subdivision
Recreation
- Golf Course Community
- Community Playground
- Bike Trail
Map
Home Values in the Area
Average Home Value in this Area
Property History
| Date | Event | Price | Change | Sq Ft Price |
|---|---|---|---|---|
| 10/04/2024 10/04/24 | Sold | $660,000 | -2.2% | $241 / Sq Ft |
| 08/26/2024 08/26/24 | Price Changed | $675,000 | 0.0% | $246 / Sq Ft |
| 08/26/2024 08/26/24 | For Sale | $675,000 | -0.7% | $246 / Sq Ft |
| 08/23/2024 08/23/24 | Off Market | $680,000 | -- | -- |
| 07/27/2024 07/27/24 | Price Changed | $680,000 | -2.7% | $248 / Sq Ft |
| 06/11/2024 06/11/24 | Price Changed | $699,000 | -3.6% | $255 / Sq Ft |
| 04/22/2024 04/22/24 | Price Changed | $725,000 | -1.3% | $265 / Sq Ft |
| 03/21/2024 03/21/24 | For Sale | $734,900 | -- | $268 / Sq Ft |
Tax History
| Year | Tax Paid | Tax Assessment Tax Assessment Total Assessment is a certain percentage of the fair market value that is determined by local assessors to be the total taxable value of land and additions on the property. | Land | Improvement |
|---|---|---|---|---|
| 2025 | $2,448 | $33,319 | -- | -- |
| 2024 | $2,465 | $31,733 | -- | -- |
| 2023 | $2,465 | $47,970 | $9,590 | $38,380 |
| 2022 | $2,389 | $36,530 | $7,300 | $29,230 |
| 2021 | $2,523 | $34,710 | $6,940 | $27,770 |
| 2020 | $2,483 | $32,720 | $6,540 | $26,180 |
| 2019 | $2,284 | $31,470 | $6,290 | $25,180 |
| 2018 | $2,215 | $29,930 | $5,980 | $23,950 |
| 2017 | $2,138 | $28,870 | $5,770 | $23,100 |
| 2016 | $2,205 | $28,050 | $5,610 | $22,440 |
| 2015 | $2,019 | $27,610 | $5,520 | $22,090 |
Mortgage History
| Date | Status | Loan Amount | Loan Type |
|---|---|---|---|
| Open | $624,150 | New Conventional | |
| Previous Owner | $393,277 | VA | |
| Previous Owner | $100,000 | Credit Line Revolving | |
| Previous Owner | $180,000 | New Conventional | |
| Previous Owner | $95,000 | Credit Line Revolving | |
| Previous Owner | $154,250 | New Conventional |
Deed History
| Date | Type | Sale Price | Title Company |
|---|---|---|---|
| Warranty Deed | $657,000 | Wfg National Title Insurance C | |
| Warranty Deed | $385,000 | Pioneer Title Agency Inc | |
| Special Warranty Deed | $225,000 | Lawyers Title Of Arizona Inc | |
| Trustee Deed | $185,833 | None Available | |
| Joint Tenancy Deed | $192,818 | Chicago Title Insurance Co |
Similar Homes in the area
Source: Arizona Regional Multiple Listing Service (ARMLS)
MLS Number: 6680141
APN: 304-25-797
- 1079 S Western Skies Dr
- 1136 E Baylor Ln
- 1458 E Black Diamond Dr
- 1135 E Baylor Ln
- 1178 E Betsy Ln
- 1101 S Hazel St
- 1576 E Jasper Ct Unit E
- 812 S Fern Ct
- 964 E Ranch Rd
- 871 E Sherri Dr
- 891 E Windsor Dr Unit I
- 1013 S Hazel Ct
- 935 E Redondo Dr
- 1157 E Liberty Ln
- 924 E Redondo Dr
- 832 E Stottler Dr
- 1567 S Western Skies Dr
- 715 S Cactus Wren St
- 753 E Sheffield Ave
- 1663 S Boulder St
