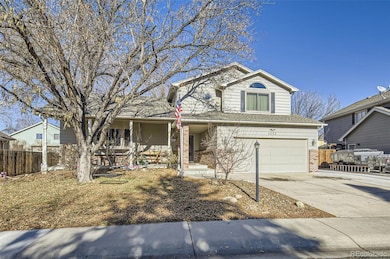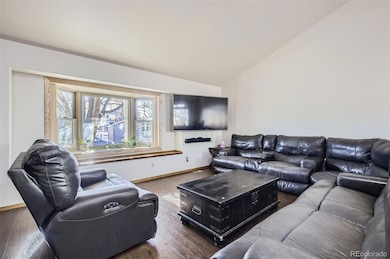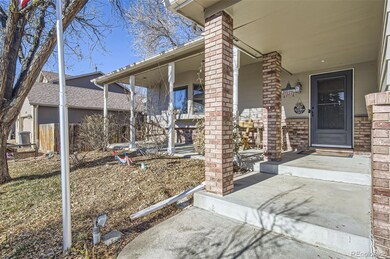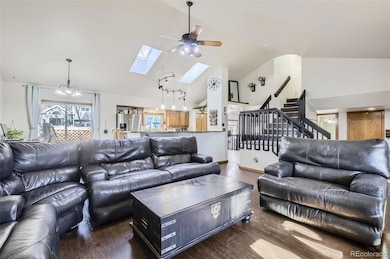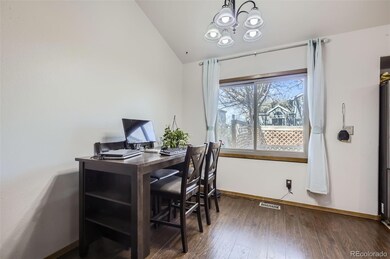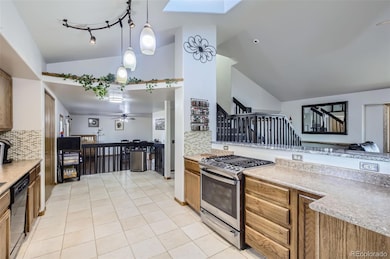
1151 W 45th St Loveland, CO 80538
Estimated payment $3,415/month
Highlights
- Spa
- Deck
- Vaulted Ceiling
- Open Floorplan
- Contemporary Architecture
- Great Room
About This Home
Welcome to this spacious home offering over 3,100 square feet of living space. Situated on a generous lot with mature landscaping, the home provides ample outdoor space, including a front porch, a back deck, and plenty of room to park your RV or toys—ideal for those who love to explore the great outdoors.As you enter, you’ll be greeted by a spacious, open living area with vaulted ceilings, creating a light and airy atmosphere throughout the home. The open floor plan seamlessly flows into the dining area and kitchen, offering a perfect setting for gatherings and entertaining. In addition, a flexible living space on the main floor can be used as a formal dining room, living room, or any area that suits your lifestyle.The upper level features three spacious bedrooms and two bathrooms, providing a peaceful retreat and a quiet escape from the main floor’s activity.The cozy finished basement offers two additional rooms, a study, as well as a game room and wet bar, making it an ideal spot for relaxation or entertainment. The charming gas stove adds warmth and character to this inviting space.Located in the Brookfield Village neighborhood with NO HOA and NO metro district taxes, this home offers you the freedom to truly make it your own. Don’t miss the opportunity to make this property your forever home!
Listing Agent
Tomorrow Homes Brokerage Email: ShaneDunne303@gmail.com,303-834-7698 License #100092718
Open House Schedule
-
Saturday, April 26, 202511:00 am to 1:00 pm4/26/2025 11:00:00 AM +00:004/26/2025 1:00:00 PM +00:00Add to Calendar
Home Details
Home Type
- Single Family
Est. Annual Taxes
- $2,798
Year Built
- Built in 1994
Lot Details
- 7,805 Sq Ft Lot
- South Facing Home
- Property is Fully Fenced
- Level Lot
- Private Yard
- Property is zoned R1
Parking
- 2 Car Attached Garage
- 1 RV Parking Space
Home Design
- Contemporary Architecture
- Brick Exterior Construction
- Slab Foundation
- Frame Construction
- Composition Roof
- Concrete Perimeter Foundation
Interior Spaces
- 2-Story Property
- Open Floorplan
- Wet Bar
- Vaulted Ceiling
- Skylights
- Gas Fireplace
- Double Pane Windows
- Bay Window
- Great Room
- Family Room
- Home Office
- Game Room
Kitchen
- Eat-In Kitchen
- Oven
- Range
- Freezer
- Dishwasher
- Granite Countertops
- Trash Compactor
Flooring
- Carpet
- Laminate
- Tile
Bedrooms and Bathrooms
- 5 Bedrooms
- Walk-In Closet
Laundry
- Dryer
- Washer
Finished Basement
- Fireplace in Basement
- Bedroom in Basement
- 2 Bedrooms in Basement
- Basement Window Egress
Home Security
- Smart Locks
- Carbon Monoxide Detectors
- Fire and Smoke Detector
Eco-Friendly Details
- Energy-Efficient Windows
Outdoor Features
- Spa
- Deck
- Covered patio or porch
Schools
- Laurene Edmondson Elementary School
- Lucile Erwin Middle School
- Loveland High School
Utilities
- Forced Air Heating and Cooling System
- Heating System Uses Natural Gas
- 220 Volts
- 110 Volts
- Gas Water Heater
- High Speed Internet
- Satellite Dish
- Cable TV Available
Community Details
- No Home Owners Association
- Bookfield Village Subdivision
Listing and Financial Details
- Exclusions: Seller's personal property, microwave, Ring Door Bell
- Assessor Parcel Number R1324632
Map
Home Values in the Area
Average Home Value in this Area
Tax History
| Year | Tax Paid | Tax Assessment Tax Assessment Total Assessment is a certain percentage of the fair market value that is determined by local assessors to be the total taxable value of land and additions on the property. | Land | Improvement |
|---|---|---|---|---|
| 2025 | $2,798 | $40,040 | $4,054 | $35,986 |
| 2024 | $2,798 | $40,040 | $4,054 | $35,986 |
| 2022 | $2,436 | $30,615 | $4,205 | $26,410 |
| 2021 | $2,503 | $31,496 | $4,326 | $27,170 |
| 2020 | $2,339 | $29,423 | $4,326 | $25,097 |
| 2019 | $2,300 | $29,423 | $4,326 | $25,097 |
| 2018 | $2,131 | $25,891 | $4,356 | $21,535 |
| 2017 | $1,835 | $25,891 | $4,356 | $21,535 |
| 2016 | $1,738 | $23,697 | $4,816 | $18,881 |
| 2015 | $1,724 | $23,700 | $4,820 | $18,880 |
| 2014 | $1,497 | $19,910 | $4,820 | $15,090 |
Property History
| Date | Event | Price | Change | Sq Ft Price |
|---|---|---|---|---|
| 04/15/2025 04/15/25 | Price Changed | $570,000 | -3.4% | $187 / Sq Ft |
| 03/25/2025 03/25/25 | Price Changed | $590,000 | -1.4% | $193 / Sq Ft |
| 12/12/2024 12/12/24 | For Sale | $598,500 | +15.1% | $196 / Sq Ft |
| 12/12/2021 12/12/21 | Off Market | $520,000 | -- | -- |
| 09/10/2021 09/10/21 | Sold | $520,000 | +1.0% | $166 / Sq Ft |
| 07/28/2021 07/28/21 | For Sale | $515,000 | +26.4% | $164 / Sq Ft |
| 06/07/2021 06/07/21 | Off Market | $407,500 | -- | -- |
| 05/21/2019 05/21/19 | Sold | $407,500 | -0.6% | $130 / Sq Ft |
| 04/22/2019 04/22/19 | For Sale | $410,000 | +43.9% | $131 / Sq Ft |
| 01/28/2019 01/28/19 | Off Market | $285,000 | -- | -- |
| 09/06/2013 09/06/13 | Sold | $285,000 | -3.4% | $91 / Sq Ft |
| 08/07/2013 08/07/13 | Pending | -- | -- | -- |
| 06/24/2013 06/24/13 | For Sale | $295,000 | -- | $94 / Sq Ft |
Deed History
| Date | Type | Sale Price | Title Company |
|---|---|---|---|
| Special Warranty Deed | $520,000 | First American | |
| Warranty Deed | $407,500 | The Group Guarantee Title | |
| Warranty Deed | $406,000 | The Group Guaranteed Title | |
| Warranty Deed | $285,000 | Tggt | |
| Warranty Deed | $145,200 | -- | |
| Warranty Deed | $269,400 | -- |
Mortgage History
| Date | Status | Loan Amount | Loan Type |
|---|---|---|---|
| Open | $468,000 | New Conventional | |
| Previous Owner | $326,000 | New Conventional | |
| Previous Owner | $67,500 | Credit Line Revolving | |
| Previous Owner | $230,425 | New Conventional | |
| Previous Owner | $235,000 | New Conventional | |
| Previous Owner | $175,330 | New Conventional | |
| Previous Owner | $20,000 | Unknown | |
| Previous Owner | $205,600 | Unknown | |
| Previous Owner | $202,500 | Unknown | |
| Previous Owner | $31,250 | Unknown | |
| Previous Owner | $26,000 | Stand Alone Second |
Similar Homes in Loveland, CO
Source: REcolorado®
MLS Number: 1939013
APN: 96353-15-002
- 1267 W 45th St
- 1231 Autumn Purple Dr
- 862 Jordache Dr
- 4220 Smith Park Ct
- 855 Norway Maple Dr
- 1180 W 50th St
- 4162 Balsa Ct
- 4760 Mimosa St
- 1230 Crabapple Dr
- 4910 Laporte Ave
- 1145 Crabapple Dr
- 5080 Coral Burst Cir
- 1319 Crabapple Dr
- 1678 W 50th St
- 5130 Coral Burst Cir
- 563 W 48th St
- 1708 W 50th St
- 1578 Oak Creek Dr
- 1744 W 50th St
- 5290 Crabapple Ct

