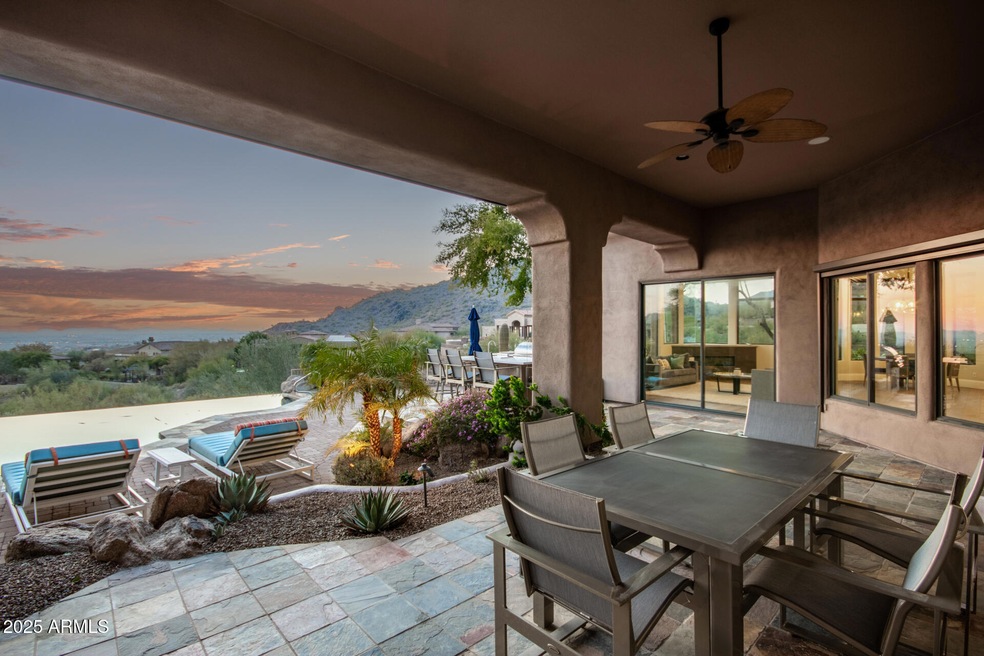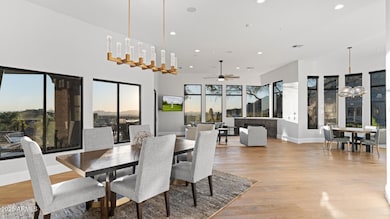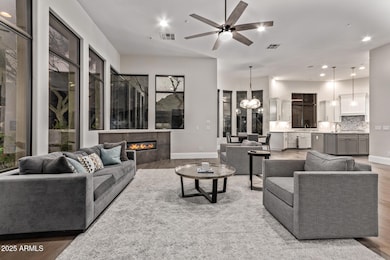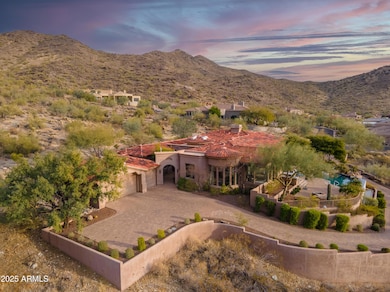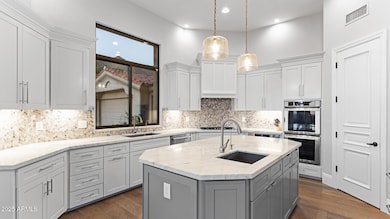
11510 E Mirasol Cir Scottsdale, AZ 85255
McDowell Mountain Ranch NeighborhoodEstimated payment $20,952/month
Highlights
- Gated with Attendant
- Heated Spa
- 1.24 Acre Lot
- Desert Canyon Elementary School Rated A
- City Lights View
- Clubhouse
About This Home
Views! Views! Views! No interior steps! All on one level. This premium ultra-private homesite has breathtaking mountain and city light views, including the iconic Camelback Mountain. The 75-yard driveway leads you to your luxury estate tucked away in the McDowell Mountains. Nestled on a premium cul-de-sac lot, this 3 bed, 3.5 bath home has a 3 car garage w/built-in cabinets, desert landscaping and great curb appeal. The main living area features an open floor plan with massive sliding doors and windows, allowing light to shine throughout. This modernized open-concept floor plan features a great room design with multiple living and dining areas. The luxurious kitchen is worthy of a chef, offering ample cabinetry w/crown moulding, granite counters, a large pantry, mosaic tile backsplash, a center island, and a breakfast nook. The lavish primary suite has a soaking tub with breathtaking views, a marble tiled shower, and an enormous closet with center island. Enjoy the seamless transition to the outdoor living spaces with multiple patios, negative edge pool and spa, BBQ, and firepit. Elegant wood flooring, an office/den , 2 fireplaces, and soaring 13 foot ceilings make this home a true gem. Don't miss this rare opportunity to live in a private and ultra quiet sanctuary close to all Scottsdale has to offer.
Home Details
Home Type
- Single Family
Est. Annual Taxes
- $8,967
Year Built
- Built in 2004
Lot Details
- 1.24 Acre Lot
- Cul-De-Sac
- Desert faces the front and back of the property
- Wrought Iron Fence
- Block Wall Fence
- Front and Back Yard Sprinklers
- Private Yard
HOA Fees
- $252 Monthly HOA Fees
Parking
- 4 Open Parking Spaces
- 3 Car Garage
Property Views
- City Lights
- Mountain
Home Design
- Wood Frame Construction
- Tile Roof
- Stucco
Interior Spaces
- 4,395 Sq Ft Home
- 1-Story Property
- Ceiling height of 9 feet or more
- Ceiling Fan
- Double Pane Windows
- Family Room with Fireplace
- 2 Fireplaces
- Living Room with Fireplace
- Security System Owned
Kitchen
- Eat-In Kitchen
- Gas Cooktop
- Built-In Microwave
- Kitchen Island
- Granite Countertops
Flooring
- Wood
- Carpet
- Tile
Bedrooms and Bathrooms
- 3 Bedrooms
- Remodeled Bathroom
- Primary Bathroom is a Full Bathroom
- 3.5 Bathrooms
- Dual Vanity Sinks in Primary Bathroom
- Bathtub With Separate Shower Stall
Accessible Home Design
- No Interior Steps
Pool
- Heated Spa
- Heated Pool
- Pool Pump
Outdoor Features
- Fire Pit
- Built-In Barbecue
Schools
- Desert Canyon Elementary School
- Desert Canyon Middle School
- Desert Mountain High School
Utilities
- Cooling Available
- Heating System Uses Natural Gas
- Water Softener
- High Speed Internet
- Cable TV Available
Listing and Financial Details
- Tax Lot 79
- Assessor Parcel Number 217-64-507
Community Details
Overview
- Association fees include ground maintenance
- Mcdowell Mtn Ranch Association, Phone Number (480) 495-7217
- One Hundred Hills Association, Phone Number (480) 551-4300
- Association Phone (480) 551-4300
- Built by Edmunds Toll
- Mcdowell Mountain Ranch Parcel H Unit 2 Subdivision
Amenities
- Clubhouse
- Recreation Room
Recreation
- Tennis Courts
- Community Pool
- Community Spa
- Bike Trail
Security
- Gated with Attendant
Map
Home Values in the Area
Average Home Value in this Area
Tax History
| Year | Tax Paid | Tax Assessment Tax Assessment Total Assessment is a certain percentage of the fair market value that is determined by local assessors to be the total taxable value of land and additions on the property. | Land | Improvement |
|---|---|---|---|---|
| 2025 | $8,967 | $160,067 | -- | -- |
| 2024 | $10,105 | $152,445 | -- | -- |
| 2023 | $10,105 | $176,000 | $35,200 | $140,800 |
| 2022 | $9,556 | $140,170 | $28,030 | $112,140 |
| 2021 | $10,936 | $135,810 | $27,160 | $108,650 |
| 2020 | $10,902 | $134,260 | $26,850 | $107,410 |
| 2019 | $10,518 | $134,920 | $26,980 | $107,940 |
| 2018 | $10,791 | $137,660 | $27,530 | $110,130 |
| 2017 | $9,755 | $129,560 | $25,910 | $103,650 |
| 2016 | $9,531 | $136,350 | $27,270 | $109,080 |
| 2015 | $9,156 | $131,630 | $26,320 | $105,310 |
Property History
| Date | Event | Price | Change | Sq Ft Price |
|---|---|---|---|---|
| 03/24/2025 03/24/25 | Price Changed | $3,575,000 | -3.4% | $813 / Sq Ft |
| 03/02/2025 03/02/25 | Price Changed | $3,700,000 | -5.0% | $842 / Sq Ft |
| 02/01/2025 02/01/25 | For Sale | $3,895,000 | +124.2% | $886 / Sq Ft |
| 12/04/2018 12/04/18 | Sold | $1,737,500 | -0.7% | $395 / Sq Ft |
| 11/01/2018 11/01/18 | Pending | -- | -- | -- |
| 10/25/2018 10/25/18 | For Sale | $1,750,000 | +35.1% | $398 / Sq Ft |
| 07/11/2017 07/11/17 | For Sale | $1,295,000 | 0.0% | $296 / Sq Ft |
| 07/11/2017 07/11/17 | Price Changed | $1,295,000 | +16.7% | $296 / Sq Ft |
| 07/07/2017 07/07/17 | Sold | $1,110,000 | -14.3% | $254 / Sq Ft |
| 05/21/2017 05/21/17 | Price Changed | $1,295,000 | -4.1% | $296 / Sq Ft |
| 05/02/2017 05/02/17 | Price Changed | $1,350,000 | -6.9% | $308 / Sq Ft |
| 03/08/2017 03/08/17 | For Sale | $1,450,000 | -- | $331 / Sq Ft |
Deed History
| Date | Type | Sale Price | Title Company |
|---|---|---|---|
| Special Warranty Deed | -- | None Available | |
| Warranty Deed | $1,737,500 | First American Title Insuran | |
| Warranty Deed | $1,110,000 | First American Title Insuran | |
| Interfamily Deed Transfer | -- | -- | |
| Interfamily Deed Transfer | -- | Westminster Title Agency Inc | |
| Interfamily Deed Transfer | -- | -- | |
| Warranty Deed | $247,000 | -- | |
| Corporate Deed | $247,000 | Westminster Title Agency Inc |
Mortgage History
| Date | Status | Loan Amount | Loan Type |
|---|---|---|---|
| Previous Owner | $962,000 | Negative Amortization | |
| Previous Owner | $850,000 | Purchase Money Mortgage | |
| Previous Owner | $172,900 | New Conventional | |
| Closed | $0 | Seller Take Back |
Similar Homes in Scottsdale, AZ
Source: Arizona Regional Multiple Listing Service (ARMLS)
MLS Number: 6810935
APN: 217-64-507
- 11475 E Paradise Ln
- 16469 N 113th Way
- 15972 N 115th Way
- 16013 N 111th Place
- 11127 E Mirasol Cir
- 11312 E Greenway Rd
- 11157 E Greenway Rd
- 11141 E Greenway Rd
- 16670 N 109th Way
- 16706 N 109th Way
- 16615 N 109th Place
- 11267 E Beck Ln
- 11339 E Beck Ln
- 16427 N 109th St
- 11617 E Raintree Dr
- 10873 E Salt Bush Dr
- 10975 E Greenway Rd
- 10851 E Le Marche Dr
- 11496 E Pine Valley Rd
- 10843 E Acacia Dr
