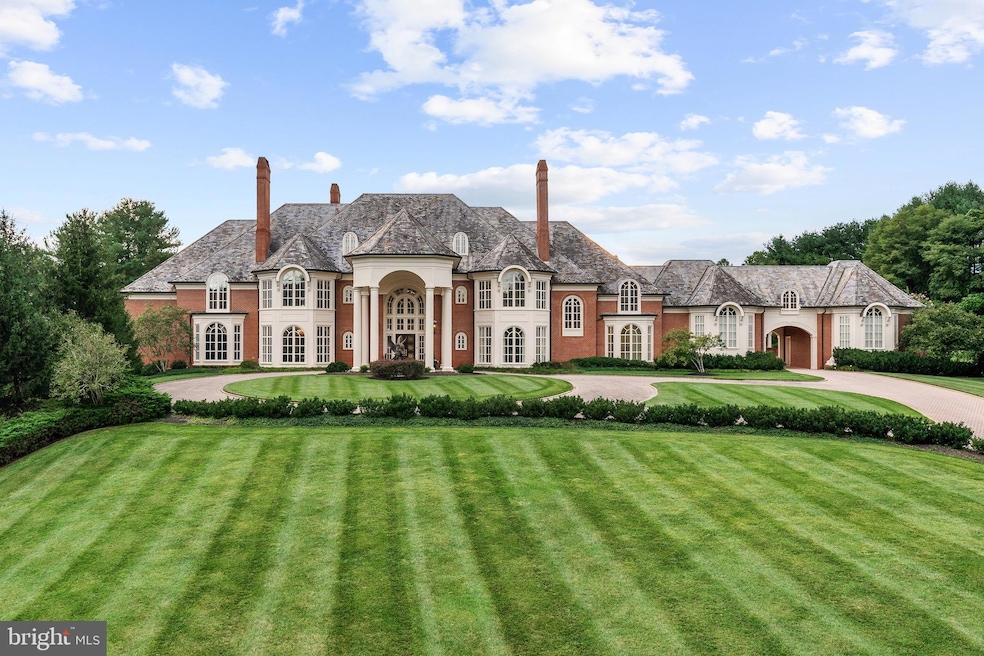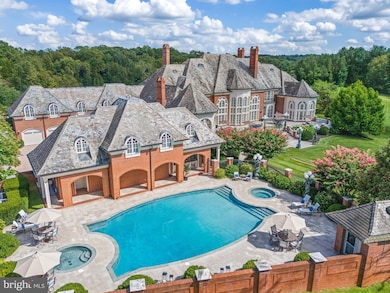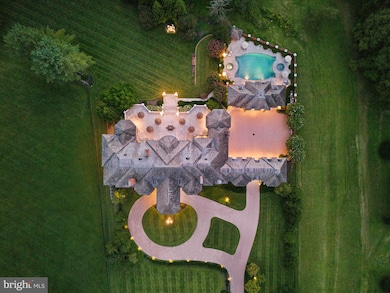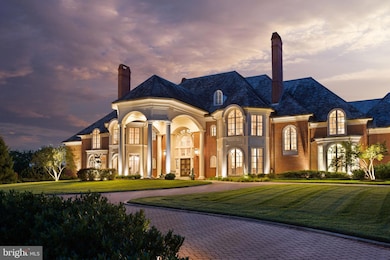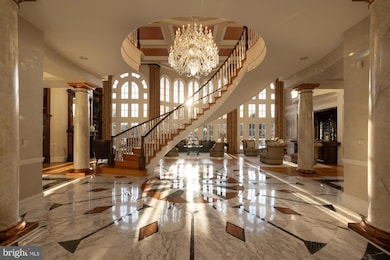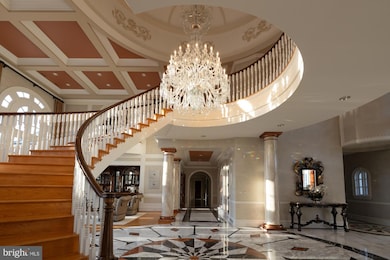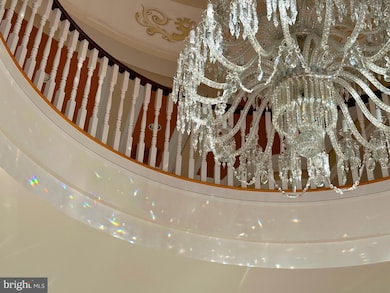
11510 Highland Farm Rd Potomac, MD 20854
Estimated payment $55,658/month
Highlights
- Cabana
- Second Garage
- 11 Fireplaces
- Potomac Elementary School Rated A
- Deck
- Water Fountains
About This Home
Nestled amidst the serenity of Potomac’s renowned horse country, Round Hill emerges as one of the nation’s most exclusive communities, a hidden enclave of grandiose country estates set on sprawling, manicured landscapes, epitomizing timeless estate living. At the heart of this community, perched with commanding presence above Highland Farm Road, lies Crown’s Grant. This resplendent estate, encompassing an expansive 22,300 square feet of living space, stands as a testament to luxury and enduring craftsmanship, meticulously constructed with commercial-grade engineering and materials of unparalleled quality.
Upon arrival, enchanting, remote-controlled iron gates swing open, introducing a grand driveway that leads to an awe-inspiring entrance, setting the stage for the regal experience that is Crown’s Grant. The approach captivates with its majesty, featuring the magnificent bronze casting of the Gloria Victis statue, before revealing the estate’s imposing facade - towering chimneys, a majestic slate roof, and a double-height porte-cochère create an unforgettable first impression.
Stepping through the grand bronze-inlaid mahogany doors, one enters into a realm of opulence and architectural beauty. The foyer is a showcase of luxury, with radiant inlaid marble floors reflecting the glow of a magnificent Baccarat chandelier suspended above a sweeping floating staircase. This grand entrance opens into a series of spaces designed to inspire, with a soaring 31-foot cupola and a curved wall of windows flooding the interiors with natural light, highlighting the estate’s grandeur while maintaining a warm, inviting atmosphere.
The meticulous design seamlessly blends the formal and the intimate, with solid mahogany doors and bespoke divided light windows enhancing the elegant, light-filled ambiance. Embassy-sized formal rooms, anchored by magnificent fireplaces, flank the central hall, embodying sophistication and grandeur. The estate boasts eight luxurious bedrooms, including a primary wing that redefines luxury, featuring a mahogany-paneled library, a primary bedroom with sun and sitting rooms, glamorous dressing suites, and an ensuite bath adorned with exquisite granite, all testament to the estate’s thoughtful design.
The culinary heart of the home is a chef’s dream, equipped with state-of-the-art appliances from Viking, Sub-Zero, and Thermador, complemented by an octagonal breakfast room and a family room with a vaulted ceiling leading to an ethereal sunroom. The upper level’s bedrooms offer flexibility and luxury, with the potential for additional primary suites, each boasting lavish amenities. A distinct au pair suite provides self-sufficiency with its full kitchen and living quarters.
The estate’s lower level is an entertainment paradise, featuring a professional billiards room, an expansive wet bar, and a prestigious wine cellar, alongside a full fitness center, spa bath, sauna, and tanning room, all designed for the ultimate in leisure and relaxation.
The outdoor spaces are equally majestic, with a sprawling granite terrace, marble balustrades, and a tranquil fountain set against the backdrop of a meticulously landscaped lawn, leading to a 50,000-gallon swimming pool, complete with a full outdoor bar and bath facilities.
Crown’s Grant is not only a home but a fortress of luxury, supported by an array of industrial-grade systems ensuring comfort and security, including Lutron lighting, remote-controlled AV, an Otis elevator, comprehensive HVAC systems, and backup generators, all encapsulating the estate’s commitment to excellence and peace of mind.
In its entirety, Crown’s Grant transcends its status as a premier estate in the Capital Region to become a global icon of residential opulence, a landmark of elegance, and a beacon of refined estate living, unparalleled in craftsmanship, luxury, and breathtaking timeless allure.
Home Details
Home Type
- Single Family
Est. Annual Taxes
- $115,336
Year Built
- Built in 2001
Lot Details
- 2.89 Acre Lot
- Extensive Hardscape
- Sprinkler System
- Property is zoned RE2
Parking
- 6 Garage Spaces | 4 Direct Access and 2 Detached
- 20 Driveway Spaces
- Second Garage
- Side Facing Garage
- Circular Driveway
- Fenced Parking
Home Design
- Brick Exterior Construction
- Concrete Perimeter Foundation
Interior Spaces
- 22,300 Sq Ft Home
- Property has 3 Levels
- 11 Fireplaces
- Finished Basement
- Walk-Out Basement
Bedrooms and Bathrooms
Home Security
- Home Security System
- Security Gate
- Flood Lights
Accessible Home Design
- Accessible Elevator Installed
Pool
- Cabana
- Heated In Ground Pool
- Spa
- Fence Around Pool
Outdoor Features
- Deck
- Water Fountains
- Exterior Lighting
- Gazebo
- Office or Studio
- Outdoor Storage
- Outdoor Grill
- Playground
- Porch
Utilities
- Forced Air Heating and Cooling System
- Natural Gas Water Heater
Community Details
- No Home Owners Association
- Built by William Rickman
- Saddle Ridge Subdivision
Listing and Financial Details
- Tax Lot 130
- Assessor Parcel Number 160603157966
Map
Home Values in the Area
Average Home Value in this Area
Tax History
| Year | Tax Paid | Tax Assessment Tax Assessment Total Assessment is a certain percentage of the fair market value that is determined by local assessors to be the total taxable value of land and additions on the property. | Land | Improvement |
|---|---|---|---|---|
| 2024 | $115,336 | $9,956,200 | $924,400 | $9,031,800 |
| 2023 | $112,973 | $9,806,800 | $0 | $0 |
| 2022 | $106,524 | $9,657,400 | $0 | $0 |
| 2021 | $93,086 | $9,508,000 | $924,400 | $8,583,600 |
| 2020 | $93,086 | $8,691,533 | $0 | $0 |
| 2019 | $84,975 | $7,875,067 | $0 | $0 |
| 2018 | $77,802 | $7,058,600 | $924,400 | $6,134,200 |
| 2017 | $77,855 | $6,936,500 | $0 | $0 |
| 2016 | -- | $6,814,400 | $0 | $0 |
| 2015 | $62,703 | $6,692,300 | $0 | $0 |
| 2014 | $62,703 | $6,639,033 | $0 | $0 |
Property History
| Date | Event | Price | Change | Sq Ft Price |
|---|---|---|---|---|
| 03/20/2024 03/20/24 | For Sale | $8,250,000 | -- | $370 / Sq Ft |
Deed History
| Date | Type | Sale Price | Title Company |
|---|---|---|---|
| Deed | $7,200,000 | -- | |
| Deed | $7,200,000 | -- | |
| Deed | -- | -- |
Mortgage History
| Date | Status | Loan Amount | Loan Type |
|---|---|---|---|
| Open | $5,000,000 | Unknown |
Similar Homes in Potomac, MD
Source: Bright MLS
MLS Number: MDMC2122742
APN: 06-03157966
- 11401 Highland Farm Ct
- 11400 Highland Farm Ct
- 11409 Highland Farm Ct
- 11009 Piney Meetinghouse Rd
- 11620 Piney Spring Ln
- 11804 Piney Glen Ln
- 11208 Tara Rd
- 11015 Glen Rd
- 1 Lake Potomac Ct
- 11509 Lake Potomac Dr
- 11209 Greenbriar Preserve Ln
- 12000 River Rd
- 11900 River Rd
- 11309 Greenbriar Preserve Ln
- 10613 Rivers Bend Ln
- 12304 Greenbriar Branch Dr
- 10821 Barn Wood Ln
- 12020 Wetherfield Ln
- 10711 Red Barn Ln
- 11915 Glen Mill Rd
