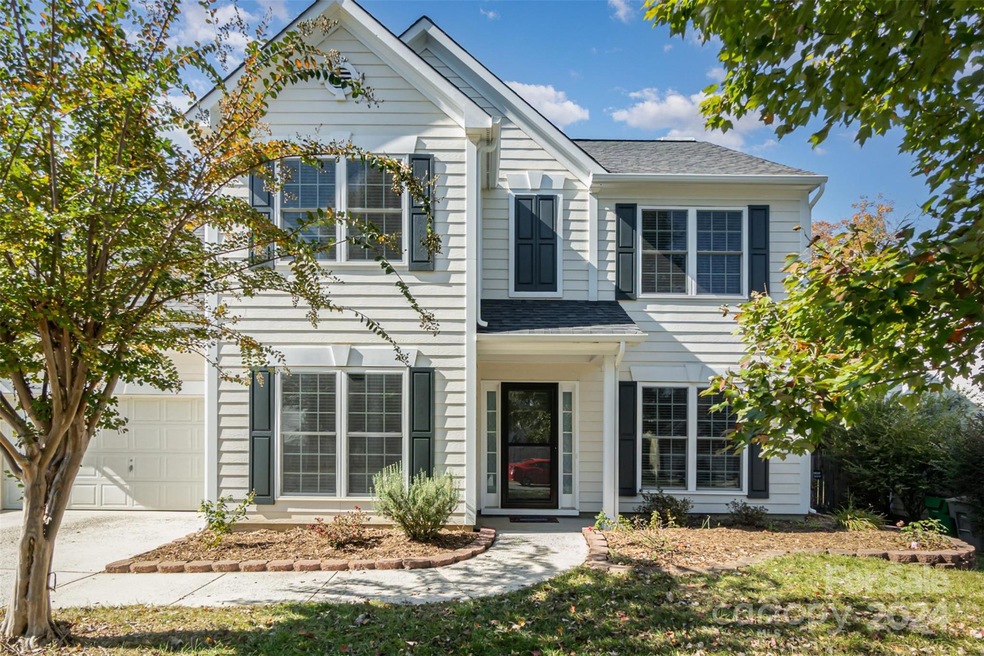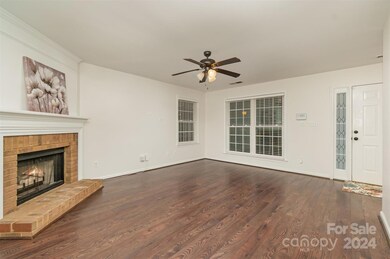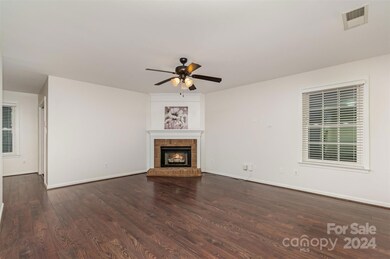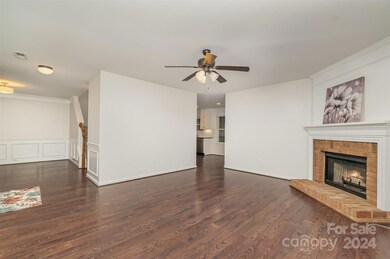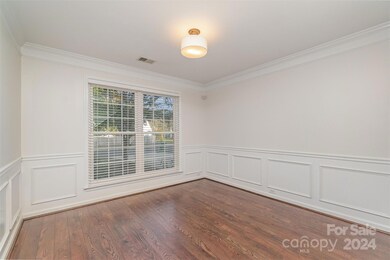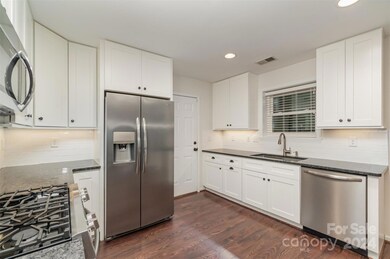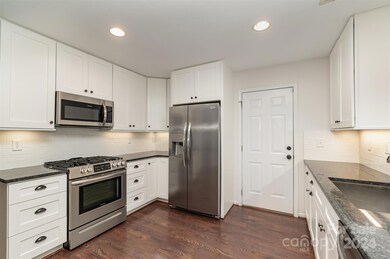
11511 Fox Trot Dr Charlotte, NC 28269
Davis Lake-Eastfield NeighborhoodHighlights
- Open Floorplan
- Covered patio or porch
- Walk-In Closet
- Colonial Architecture
- 2 Car Attached Garage
- Community Playground
About This Home
As of December 2024$5,500 closing cost credit with preferred lender* Welcome to this beautifully updated 4-bedroom, 2.5-bath home! Enjoy a fully renovated kitchen, modernized baths, and a spacious primary suite upstairs with vaulted ceilings, a walk-in closet, and a luxurious ensuite featuring a soaking tub and separate shower.
Recent updates include a 2024 gas water heater and 2023 upstairs HVAC, ensuring efficiency and comfort. The exterior boasts durable cement board siding, freshly painted shutters, and a fully fenced, flat yard—perfect for gatherings and pets. Additionally, most of the interior is freshly painted and all the carpet is brand new. Located in a neighborhood with an affordable HOA that includes a community pool, this home is move-in ready. Schedule your showing today!
Last Agent to Sell the Property
Keller Williams South Park Brokerage Email: liz.koelling@redbudgroup.com License #320259

Co-Listed By
Keller Williams South Park Brokerage Email: liz.koelling@redbudgroup.com License #266315
Home Details
Home Type
- Single Family
Est. Annual Taxes
- $2,362
Year Built
- Built in 1998
Lot Details
- Privacy Fence
- Wood Fence
- Back Yard Fenced
- Property is zoned N1-A
HOA Fees
- $42 Monthly HOA Fees
Parking
- 2 Car Attached Garage
- Front Facing Garage
- Garage Door Opener
- Driveway
Home Design
- Colonial Architecture
- Slab Foundation
Interior Spaces
- 2-Story Property
- Open Floorplan
- Wired For Data
- Insulated Windows
- Window Screens
- Family Room with Fireplace
- Living Room with Fireplace
- Vinyl Flooring
- Pull Down Stairs to Attic
- Home Security System
- Laundry Room
Kitchen
- Gas Oven
- Self-Cleaning Oven
- Gas Cooktop
- Microwave
- Dishwasher
- Disposal
Bedrooms and Bathrooms
- 4 Bedrooms
- Walk-In Closet
Outdoor Features
- Covered patio or porch
Schools
- Blythe Elementary School
- J.M. Alexander Middle School
- North Mecklenburg High School
Utilities
- Forced Air Zoned Heating and Cooling System
- Gas Water Heater
- Fiber Optics Available
- Cable TV Available
Listing and Financial Details
- Assessor Parcel Number 027-092-53
Community Details
Overview
- Fox Glen HOA
- Fox Glen Subdivision
- Mandatory home owners association
Recreation
- Community Playground
Map
Home Values in the Area
Average Home Value in this Area
Property History
| Date | Event | Price | Change | Sq Ft Price |
|---|---|---|---|---|
| 12/20/2024 12/20/24 | Sold | $385,000 | 0.0% | $198 / Sq Ft |
| 10/31/2024 10/31/24 | For Sale | $385,000 | -- | $198 / Sq Ft |
Tax History
| Year | Tax Paid | Tax Assessment Tax Assessment Total Assessment is a certain percentage of the fair market value that is determined by local assessors to be the total taxable value of land and additions on the property. | Land | Improvement |
|---|---|---|---|---|
| 2023 | $2,362 | $303,000 | $70,000 | $233,000 |
| 2022 | $2,106 | $205,200 | $55,000 | $150,200 |
| 2021 | $2,095 | $205,200 | $55,000 | $150,200 |
| 2020 | $2,087 | $205,200 | $55,000 | $150,200 |
| 2019 | $2,072 | $205,200 | $55,000 | $150,200 |
| 2018 | $1,952 | $143,200 | $32,000 | $111,200 |
| 2017 | $1,917 | $143,200 | $32,000 | $111,200 |
| 2016 | $1,907 | $143,200 | $32,000 | $111,200 |
| 2015 | $1,896 | $143,200 | $32,000 | $111,200 |
| 2014 | $1,901 | $143,200 | $32,000 | $111,200 |
Mortgage History
| Date | Status | Loan Amount | Loan Type |
|---|---|---|---|
| Open | $373,450 | New Conventional | |
| Closed | $373,450 | New Conventional | |
| Previous Owner | $120,000 | Credit Line Revolving | |
| Previous Owner | $40,000 | Credit Line Revolving | |
| Previous Owner | $155,800 | New Conventional | |
| Previous Owner | $114,320 | Purchase Money Mortgage | |
| Previous Owner | $137,424 | FHA |
Deed History
| Date | Type | Sale Price | Title Company |
|---|---|---|---|
| Warranty Deed | $385,000 | Tryon Title | |
| Warranty Deed | $385,000 | Tryon Title | |
| Deed | $164,000 | None Available | |
| Interfamily Deed Transfer | -- | -- | |
| Warranty Deed | $143,000 | -- | |
| Warranty Deed | $142,000 | -- |
Similar Homes in Charlotte, NC
Source: Canopy MLS (Canopy Realtor® Association)
MLS Number: CAR4192628
APN: 027-092-53
- 12207 Jessica Place
- 8812 Glenover Cir
- 12431 Jessica Place Unit 2D
- 11415 Serenity Way
- 5131 Eagle Creek Dr
- 5341 Jocelyn Ln Unit 63
- 10309 Green Hedge Ave
- 11132 White Stag Dr
- 12577 Jessica Place Unit 12577
- 8619 Delamere Ln
- 12044 Brownestone View Dr
- 6427 Saint Bernard Way
- 11521 Allen A Brown Rd
- 10429 Madison Park Dr
- 11630 Retriever Way
- 9901 Benfield Rd Unit 302
- 9901 Benfield Rd Unit 111
- 9901 Benfield Rd Unit 501
- 9901 Benfield Rd Unit 109
- 9901 Benfield Rd Unit 314
