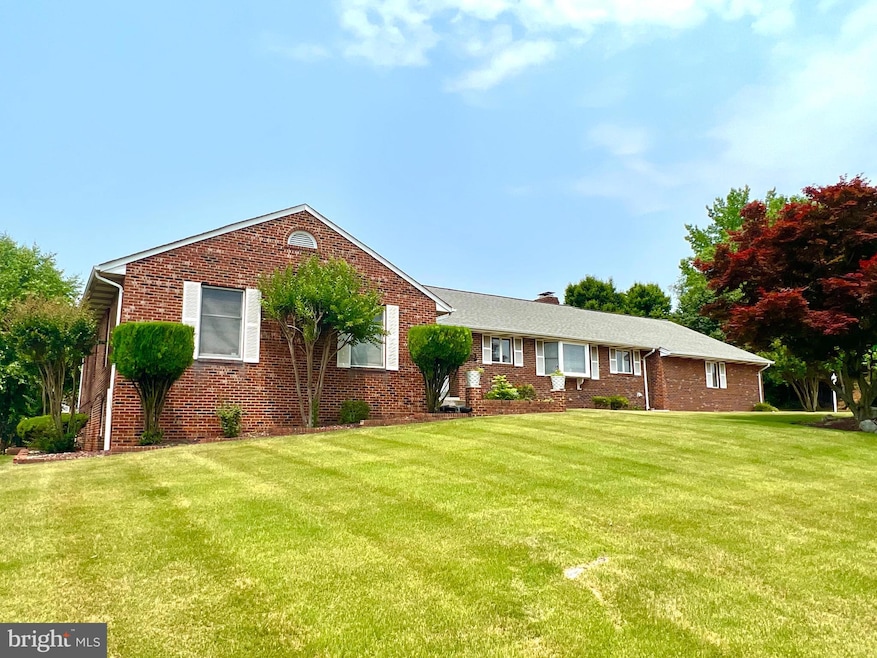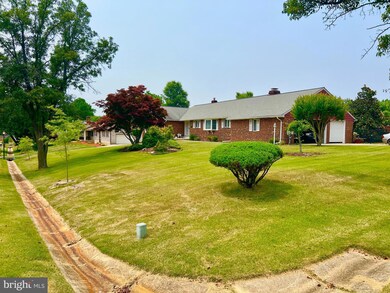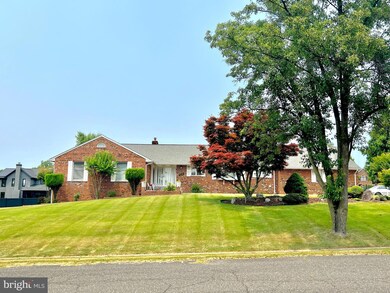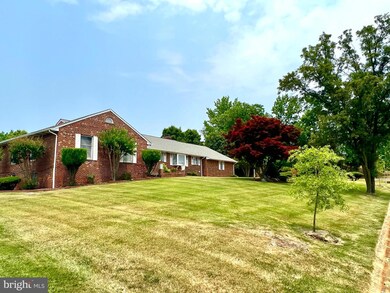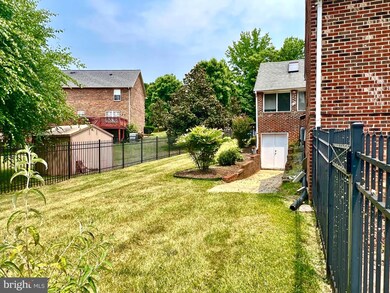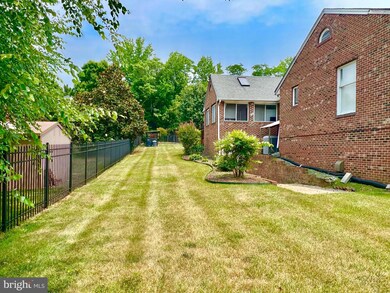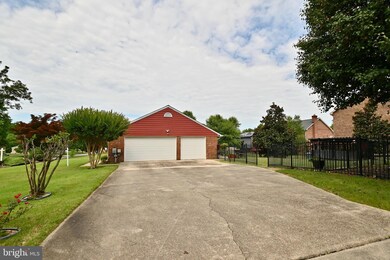
Highlights
- Deck
- 3 Fireplaces
- Family Room Off Kitchen
- Rambler Architecture
- Double Oven
- Skylights
About This Home
As of June 2024Buyer home of choice expired, now accepting offers. Kickout addendum is active.
Update!! New HVAC unit installed 01/30/2024 - Welcome to 11512 Marjorie Drive, a fabulous gem nestled in the vibrant community of Mitchellville, Maryland! Prepare to have your real estate dreams come true as you step foot onto this oversized 0.47-acre lot, where dreams of space and freedom become a reality. This property is not just a home; it's a gateway to a life of grandeur!
Let's start with the parking situation, because who wants to play musical chairs with their cars? Fear not, my parking enthusiasts, for this abode boasts enough space for not just 2, 3, or 4, but a whopping 5+ cars! That's right, you can host your very own parking extravaganza. So, whether you have a classic car collection or simply love playing "guess which car I'll take today," this home has got you covered.
Now, let's talk about the living space, because bigger is always better, isn't it? Brace yourself for over 5,800 square feet of pure bliss, spread across both the upstairs and downstairs areas. This home screams, "Hey, I'm spacious, and I like it!" You'll have more than enough room for family gatherings, parties, or hosting the world's largest game of hide-and-seek. And let's not forget the two kitchens, because having one just wouldn't do justice to your culinary adventures. Embrace your inner chef and whip up a feast fit for royalty, or, you know, just enjoy the convenience of having an extra place to stash your snacks.
Oh, did I mention the deck off the dining room? Picture this: sipping your morning coffee o
Home Details
Home Type
- Single Family
Est. Annual Taxes
- $7,017
Year Built
- Built in 1984
Lot Details
- 0.48 Acre Lot
- Property is zoned RR
HOA Fees
- $4 Monthly HOA Fees
Parking
- 3 Car Attached Garage
- 4 Driveway Spaces
- Garage Door Opener
Home Design
- Rambler Architecture
- Brick Exterior Construction
- Brick Foundation
Interior Spaces
- Property has 2 Levels
- Built-In Features
- Crown Molding
- Skylights
- Recessed Lighting
- 3 Fireplaces
- Wood Burning Fireplace
- Brick Fireplace
- Bay Window
- Family Room Off Kitchen
Kitchen
- Double Oven
- Microwave
- Dishwasher
- Disposal
Bedrooms and Bathrooms
- Walk-In Closet
Laundry
- Dryer
- Washer
Finished Basement
- English Basement
- Connecting Stairway
- Exterior Basement Entry
- Basement with some natural light
Home Security
- Home Security System
- Carbon Monoxide Detectors
- Fire and Smoke Detector
Accessible Home Design
- Roll-in Shower
- Roll-under Vanity
Outdoor Features
- Deck
- Shed
- Outbuilding
Utilities
- Central Air
- Air Filtration System
- Heat Pump System
- Electric Water Heater
- Municipal Trash
Community Details
- Paradise Acres Subdivision
Listing and Financial Details
- Tax Lot 1
- Assessor Parcel Number 17131394451
Map
Home Values in the Area
Average Home Value in this Area
Property History
| Date | Event | Price | Change | Sq Ft Price |
|---|---|---|---|---|
| 06/17/2024 06/17/24 | Sold | $700,000 | 0.0% | $241 / Sq Ft |
| 02/01/2024 02/01/24 | Price Changed | $699,900 | -1.4% | $241 / Sq Ft |
| 12/04/2023 12/04/23 | Price Changed | $710,000 | -3.9% | $245 / Sq Ft |
| 10/12/2023 10/12/23 | Price Changed | $739,000 | -1.5% | $255 / Sq Ft |
| 06/26/2023 06/26/23 | For Sale | $750,000 | -- | $258 / Sq Ft |
Tax History
| Year | Tax Paid | Tax Assessment Tax Assessment Total Assessment is a certain percentage of the fair market value that is determined by local assessors to be the total taxable value of land and additions on the property. | Land | Improvement |
|---|---|---|---|---|
| 2024 | $7,017 | $737,067 | $0 | $0 |
| 2023 | $7,017 | $631,000 | $103,300 | $527,700 |
| 2022 | $6,573 | $591,067 | $0 | $0 |
| 2021 | $796 | $551,133 | $0 | $0 |
| 2020 | $796 | $511,200 | $81,600 | $429,600 |
| 2019 | $7,025 | $490,600 | $0 | $0 |
| 2018 | $398 | $470,000 | $0 | $0 |
| 2017 | $398 | $449,400 | $0 | $0 |
| 2016 | -- | $410,067 | $0 | $0 |
| 2015 | $992 | $370,733 | $0 | $0 |
| 2014 | $992 | $331,400 | $0 | $0 |
Mortgage History
| Date | Status | Loan Amount | Loan Type |
|---|---|---|---|
| Open | $340,000 | New Conventional | |
| Previous Owner | $670,000 | VA | |
| Previous Owner | $640,325 | VA | |
| Previous Owner | $629,400 | VA | |
| Previous Owner | $620,000 | VA | |
| Previous Owner | $198,000 | Stand Alone Refi Refinance Of Original Loan | |
| Previous Owner | $9,900 | Credit Line Revolving | |
| Previous Owner | $476,000 | New Conventional | |
| Previous Owner | $15,725 | Unknown |
Deed History
| Date | Type | Sale Price | Title Company |
|---|---|---|---|
| Deed | $700,000 | Rock Title | |
| Deed | $360,000 | -- | |
| Deed | $319,000 | -- | |
| Deed | $25,000 | -- |
About the Listing Agent

Hello there! Brandon Scott is your trusted REALTOR®, and he thanks you for visiting his website! He serves buyers and sellers in Washington D.C. and the greater DMV area as part of the Keller Williams Capital Properties brokerage. He is a results-driven, client-focused, and detailed professional excited to help you and your family achieve your real estate needs. Your comfort with the process and your successful outcome are his priorities. And he leverages his decade-plus of experience in the
Brandon's Other Listings
Source: Bright MLS
MLS Number: MDPG2081758
APN: 13-1394451
- 11500 Waesche Dr
- 2101 Waterleaf Way
- 10918 Spyglass Hill Ct
- 11546 Waesche Dr
- 1716 Pebble Beach Dr
- 841 Lake Shore Dr
- 11006 Lake Arbor Way
- 881 Saint Michaels Dr
- 795 Saint Michaels Dr
- 771 Saint Michaels Dr
- 613 Brookedge Ct
- 11306 Southlakes Dr
- 11718 Bishops Content Rd
- 1505 Kingsgate St
- 801 Millponds Dr
- 1100 Kings Heather Dr
- 12200 Hunterton St
- 10518 Beacon Ridge Dr Unit 14-302
- 3 Thurston Dr
- 12517 Woodsong Ln
