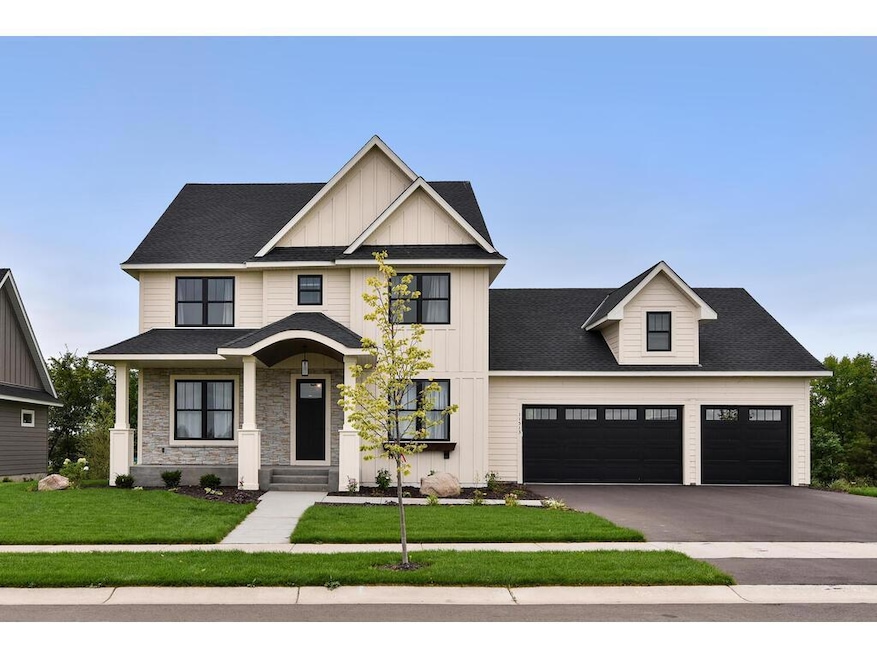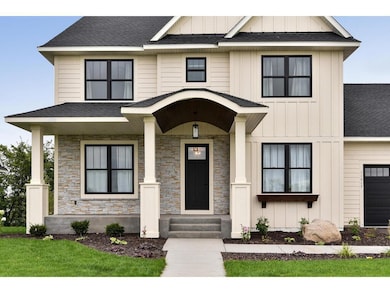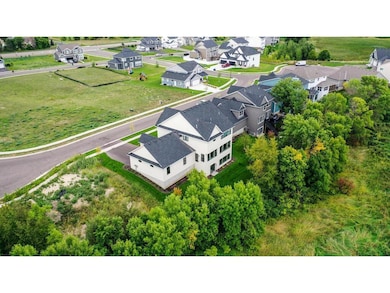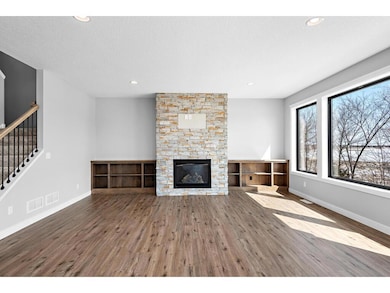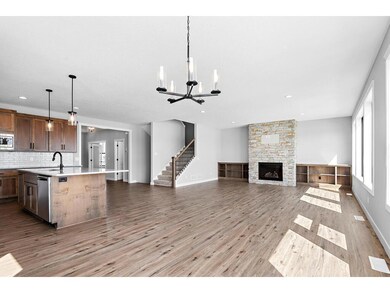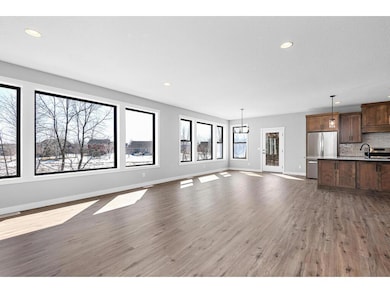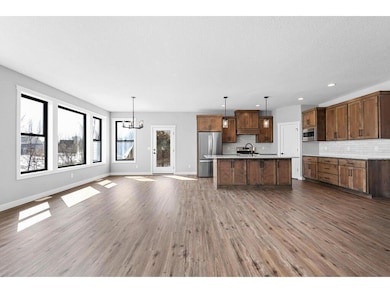
11513 Lakewood Ct NE Albertville, MN 55301
Estimated payment $4,755/month
Highlights
- Lake Front
- Dock Facilities
- New Construction
- Rogers Elementary School Rated A-
- Beach Access
- Heated In Ground Pool
About This Home
Welcome to this quality-built home with breathtaking views of Hunters Lake (environmental) in Towne Lakes! The kitchen has a huge island, custom cabinets and a large walk-in pantry. The dining/living rooms have windows galore! The mudroom offers ample space for an entire family to be getting shoes on plus a walk-in closet. The primary suite includes the bedroom with gorgeous views looking out the large windows, a bath with freestanding tub and walk-in shower, and a huge walk-in closet. The upper level also includes 3 additional large bedrooms, full bath, and laundry. The walkout basement is waiting for your finishing touches. Towne Lakes is a quaint neighborhood that features a pool, community room, dog park, soccer fields, tennis court, park, walking/biking trails, and shared dock.
Home Details
Home Type
- Single Family
Est. Annual Taxes
- $4,558
Year Built
- Built in 2023 | New Construction
Lot Details
- 10,324 Sq Ft Lot
- Lot Dimensions are 87x129x89x109
- Lake Front
HOA Fees
- $87 Monthly HOA Fees
Parking
- 3 Car Attached Garage
- Garage Door Opener
Home Design
- Pitched Roof
- Architectural Shingle Roof
Interior Spaces
- 3,114 Sq Ft Home
- 2-Story Property
- Family Room with Fireplace
- Great Room
- Home Office
Kitchen
- Range
- Microwave
- Dishwasher
- Stainless Steel Appliances
- Disposal
Bedrooms and Bathrooms
- 4 Bedrooms
Laundry
- Dryer
- Washer
Basement
- Walk-Out Basement
- Sump Pump
- Drain
- Basement Window Egress
Outdoor Features
- Heated In Ground Pool
- Beach Access
- Dock Facilities
Additional Features
- Air Exchanger
- Central Air
Listing and Financial Details
- Assessor Parcel Number 101146005060
Community Details
Overview
- Association fees include dock, professional mgmt, shared amenities
- Towne Lakes Association, Phone Number (763) 424-0300
- Built by KILIAN CONSTRUCTION INC
- Towne Lakes Community
- Towne Lakes 7Th Add Subdivision
Amenities
- Party Room
Recreation
- Community Pool
Map
Home Values in the Area
Average Home Value in this Area
Tax History
| Year | Tax Paid | Tax Assessment Tax Assessment Total Assessment is a certain percentage of the fair market value that is determined by local assessors to be the total taxable value of land and additions on the property. | Land | Improvement |
|---|---|---|---|---|
| 2024 | $1,240 | $579,000 | $125,000 | $454,000 |
| 2023 | $1,240 | $363,500 | $115,000 | $248,500 |
| 2022 | $1,098 | $90,000 | $90,000 | $0 |
| 2021 | $1,002 | $80,000 | $80,000 | $0 |
| 2020 | $434 | $80,000 | $80,000 | $0 |
| 2019 | $208 | $55,000 | $0 | $0 |
| 2018 | $96 | $50,000 | $0 | $0 |
Property History
| Date | Event | Price | Change | Sq Ft Price |
|---|---|---|---|---|
| 04/25/2025 04/25/25 | Price Changed | $769,900 | -1.3% | $247 / Sq Ft |
| 04/09/2025 04/09/25 | Price Changed | $779,900 | -1.3% | $250 / Sq Ft |
| 04/01/2025 04/01/25 | Price Changed | $789,990 | +0.1% | $254 / Sq Ft |
| 04/01/2025 04/01/25 | Price Changed | $789,000 | -1.3% | $253 / Sq Ft |
| 07/26/2024 07/26/24 | Price Changed | $799,000 | -11.1% | $257 / Sq Ft |
| 02/21/2024 02/21/24 | For Sale | $899,000 | +10.3% | $289 / Sq Ft |
| 02/16/2024 02/16/24 | Off Market | $815,000 | -- | -- |
| 09/02/2023 09/02/23 | For Sale | $815,000 | +676.2% | $262 / Sq Ft |
| 05/27/2022 05/27/22 | Sold | $105,000 | -3.7% | -- |
| 01/11/2022 01/11/22 | Pending | -- | -- | -- |
| 01/11/2022 01/11/22 | For Sale | $109,000 | -- | -- |
Deed History
| Date | Type | Sale Price | Title Company |
|---|---|---|---|
| Deed | $105,000 | -- |
Mortgage History
| Date | Status | Loan Amount | Loan Type |
|---|---|---|---|
| Open | $105,000 | New Conventional |
About the Listing Agent
William's Other Listings
Source: NorthstarMLS
MLS Number: 6427906
APN: 101-146-005060
- 6993 Lakewood Dr NE
- 11492 Lakewood Dr NE
- 98XX 71st St NE
- 11474 W Laketowne Dr
- 11689 E Laketowne Dr
- 11380 72nd St NE
- 11741 71st St NE
- 6672 Lamplight Dr
- 11740 71st St NE
- 11829 71st St NE
- 11752 73rd St NE
- 12018 71st St NE
- 12144 71st St NE
- 12158 71st St NE
- 12172 71st St NE
- 7291 Mackenzie Ave NE
- 7305 Mackenzie Ave NE
- 7304 Mackenzie Ave NE
- 11219 77th St NE
- 7370 Kalland Ave NE
