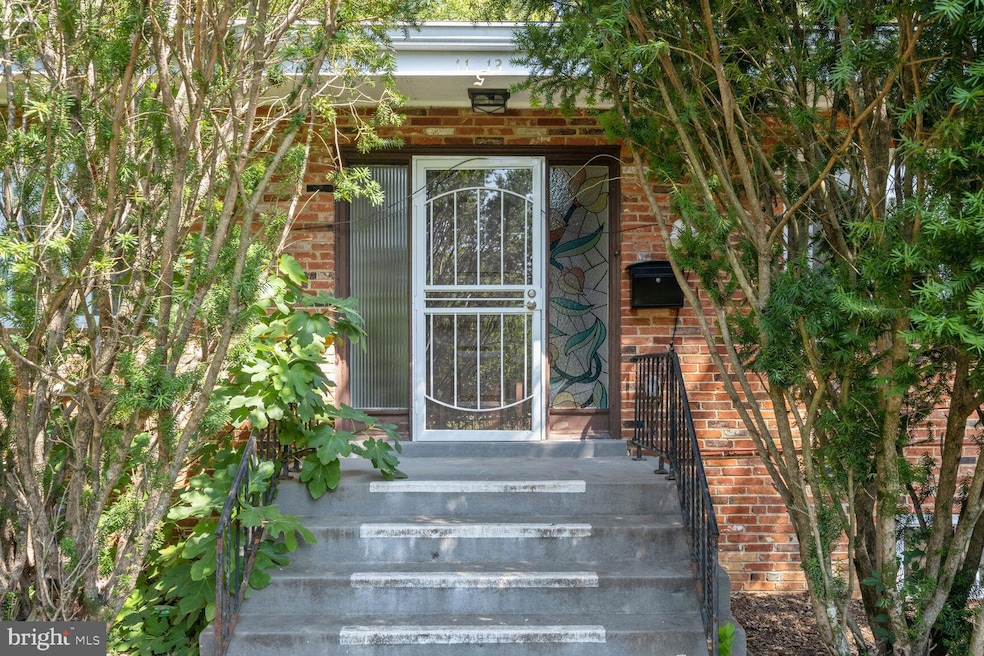
11513 Orebaugh Ave Silver Spring, MD 20902
Highlights
- Raised Ranch Architecture
- No HOA
- Formal Dining Room
- Main Floor Bedroom
- Den
- 5-minute walk to Colt Terrace Neighborhood Park
About This Home
As of October 2024Terrific opportunity to bring this HUGE home back to glorious condition! This home is being sold strictly AS-IS. It is very large (much bigger than most homes in the area). Over 2,000 sq feet on the main level, PLUS another 1700+ sq ft in the large walk-out basement which was previously used as a professional home office. Expanded table-space kitchen w/walk-in pantry and tons of natural light. The living room, dining room, and all the bedrooms are generously sized. Three full bathrooms, great closet space. The home will benefit from a total cosmetic renovation but is still livable. Excellent, deep backyard with quaint storage shed and fencing around most of the yard. Note: There is a backup generator! Showings by appointment. Offers will be reviewed on Tuesday. Please submit by 9 AM.
Last Agent to Sell the Property
TTR Sotheby's International Realty License #574531

Home Details
Home Type
- Single Family
Est. Annual Taxes
- $6,294
Year Built
- Built in 1961
Lot Details
- 0.28 Acre Lot
- Property is in below average condition
- Property is zoned R90
Home Design
- Raised Ranch Architecture
- Brick Exterior Construction
- Brick Foundation
- Block Foundation
Interior Spaces
- Property has 2 Levels
- Formal Dining Room
- Den
- Eat-In Kitchen
Bedrooms and Bathrooms
- 3 Main Level Bedrooms
- En-Suite Bathroom
- Bathtub with Shower
Finished Basement
- Walk-Up Access
- Interior and Side Basement Entry
Parking
- 5 Parking Spaces
- 5 Driveway Spaces
Schools
- Arcola Elementary School
- Odessa Shannon Middle School
Utilities
- Central Heating and Cooling System
- Tankless Water Heater
- Natural Gas Water Heater
Community Details
- No Home Owners Association
- Wheaton Subdivision
Listing and Financial Details
- Tax Lot 3
- Assessor Parcel Number 161301395876
Map
Home Values in the Area
Average Home Value in this Area
Property History
| Date | Event | Price | Change | Sq Ft Price |
|---|---|---|---|---|
| 10/31/2024 10/31/24 | Sold | $535,000 | +1.9% | $149 / Sq Ft |
| 09/18/2024 09/18/24 | Pending | -- | -- | -- |
| 09/18/2024 09/18/24 | Off Market | $525,000 | -- | -- |
| 09/12/2024 09/12/24 | For Sale | $525,000 | -- | $147 / Sq Ft |
Tax History
| Year | Tax Paid | Tax Assessment Tax Assessment Total Assessment is a certain percentage of the fair market value that is determined by local assessors to be the total taxable value of land and additions on the property. | Land | Improvement |
|---|---|---|---|---|
| 2024 | $6,294 | $471,400 | $0 | $0 |
| 2023 | $5,242 | $443,100 | $0 | $0 |
| 2022 | $4,658 | $414,800 | $199,300 | $215,500 |
| 2021 | $4,443 | $410,167 | $0 | $0 |
| 2020 | $4,443 | $405,533 | $0 | $0 |
| 2019 | $4,354 | $400,900 | $199,300 | $201,600 |
| 2018 | $4,264 | $394,933 | $0 | $0 |
| 2017 | $4,265 | $388,967 | $0 | $0 |
| 2016 | -- | $383,000 | $0 | $0 |
| 2015 | $3,994 | $383,000 | $0 | $0 |
| 2014 | $3,994 | $383,000 | $0 | $0 |
Mortgage History
| Date | Status | Loan Amount | Loan Type |
|---|---|---|---|
| Open | $630,000 | New Conventional | |
| Closed | $630,000 | New Conventional | |
| Previous Owner | $100,000 | Credit Line Revolving |
Deed History
| Date | Type | Sale Price | Title Company |
|---|---|---|---|
| Deed | $535,000 | Capitol Settlements | |
| Deed | $535,000 | Capitol Settlements | |
| Deed | -- | None Listed On Document | |
| Deed | $262,500 | -- |
Similar Homes in the area
Source: Bright MLS
MLS Number: MDMC2147616
APN: 13-01395876
- 1151 Kersey Rd
- 1912 Arcola Ave
- 2035 Westchester Dr
- 1710 Westchester Dr
- 11507 Amherst Ave Unit 202
- 11601 Elkin St Unit 1
- 11514 Bucknell Dr Unit 202
- 11312 King George Dr
- 712 Kersey Rd
- 1111 University Blvd W Unit 805
- 1111 University Blvd W
- 1111 University Blvd W Unit 512A
- 1121 University Blvd W
- 1121 University Blvd W
- 2112 Bucknell Terrace
- 10812 Jewett St
- 614 Hillsboro Dr
- 11801 Georgia Ave
- 10807 Huntley Place
- 11016 Amherst Ave
