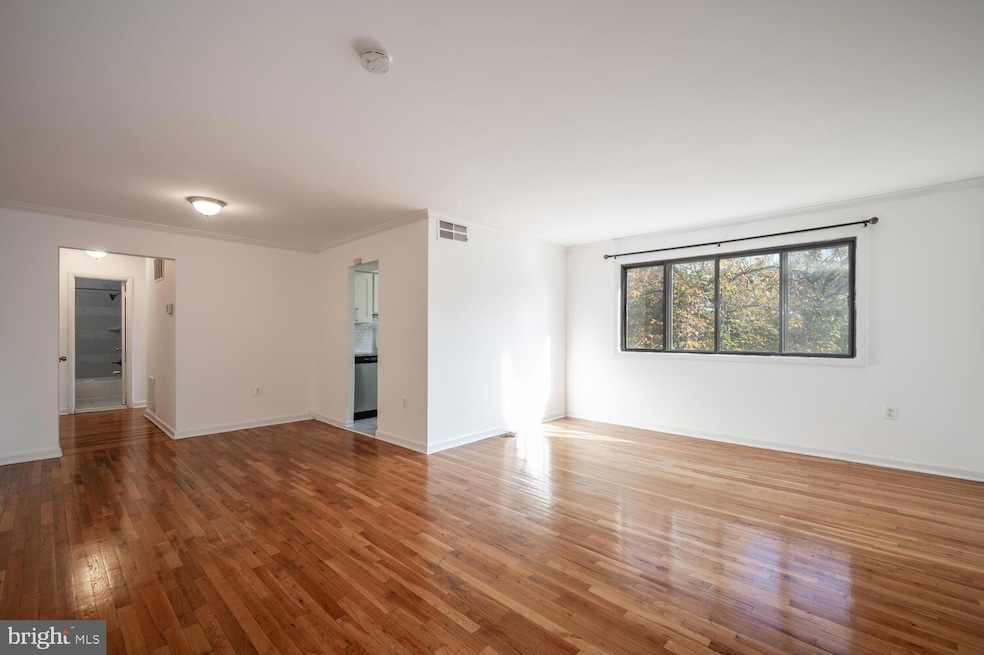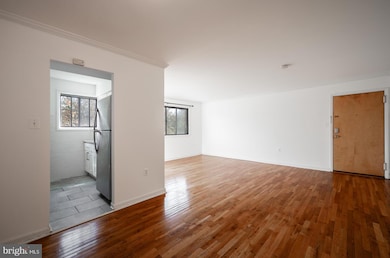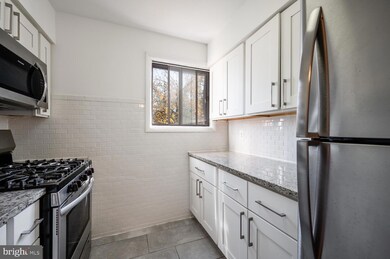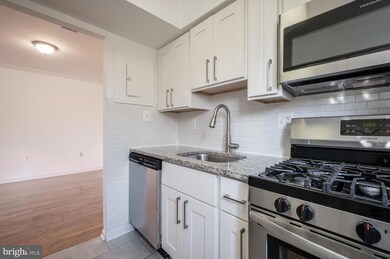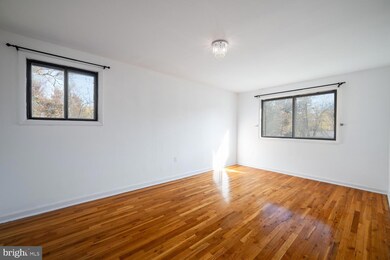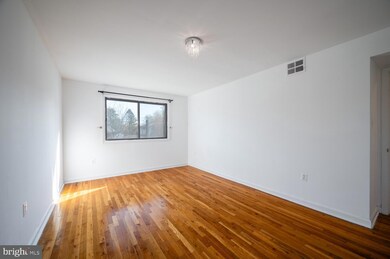
11514 Bucknell Dr, Unit 124 Silver Spring, MD 20902
Highlights
- Open Floorplan
- Wood Flooring
- Community Center
- Traditional Architecture
- Community Pool
- Stainless Steel Appliances
About This Home
As of January 2025You can't beat the value and location of this spacious two-bedroom 1-bath home in Sierra Landing Condominiums. Expansive windows, hardwood floors & crown moldings encompass this light-filled living space. The kitchen features stainless steel appliances, gas stove, and granite countertops, The freshly painted unit includes two generously sized bedrooms and a walk-in closet in the primary bedroom. The bathroom is adorned with ceramic tile and ceiling high tub surround. The unit is ideally elevated above the ground. Parking is by permit and plentiful and the condo fee includes all utilities except electric. The community is well maintained and boasts amenities like an outdoor swimming pool, tennis courts, playground and a newly renovated community center coming this December. Sierra Landing Condominiums is ideally located minutes from Metro and major commuter routes. Enjoy the Wheaton Library and Wheaton Regional Park nearby and plentiful retail and restaurant options including the Westfield Mall. The unit is perfect for an owner occupant or an investor and is FHA approved.
Property Details
Home Type
- Condominium
Est. Annual Taxes
- $2,317
Year Built
- Built in 1961
Lot Details
- Property is in excellent condition
HOA Fees
- $395 Monthly HOA Fees
Home Design
- Traditional Architecture
- Brick Exterior Construction
Interior Spaces
- 940 Sq Ft Home
- Property has 1 Level
- Open Floorplan
- Crown Molding
- Combination Dining and Living Room
- Wood Flooring
- Intercom
Kitchen
- Galley Kitchen
- Gas Oven or Range
- Built-In Microwave
- Dishwasher
- Stainless Steel Appliances
- Disposal
Bedrooms and Bathrooms
- 2 Main Level Bedrooms
- Walk-In Closet
- 1 Full Bathroom
Parking
- 2 Open Parking Spaces
- 2 Parking Spaces
- Parking Lot
- Off-Street Parking
- Assigned Parking
Utilities
- Forced Air Heating and Cooling System
- Natural Gas Water Heater
Listing and Financial Details
- Assessor Parcel Number 161302417935
Community Details
Overview
- Association fees include gas, management, insurance, parking fee, pool(s), recreation facility, sewer, water, common area maintenance
- 136 Units
- Low-Rise Condominium
- Sierra Landing Codm Condos
- Sierra Landing Codm Community
- Sierra Landing Codm Subdivision
- Property Manager
Amenities
- Common Area
- Community Center
- Laundry Facilities
Recreation
- Community Playground
- Community Pool
Pet Policy
- Limit on the number of pets
Map
About This Building
Home Values in the Area
Average Home Value in this Area
Property History
| Date | Event | Price | Change | Sq Ft Price |
|---|---|---|---|---|
| 01/08/2025 01/08/25 | Sold | $227,000 | -0.9% | $241 / Sq Ft |
| 12/07/2024 12/07/24 | Pending | -- | -- | -- |
| 12/05/2024 12/05/24 | For Sale | $229,000 | 0.0% | $244 / Sq Ft |
| 11/05/2024 11/05/24 | Pending | -- | -- | -- |
| 10/31/2024 10/31/24 | For Sale | $229,000 | +20.5% | $244 / Sq Ft |
| 11/09/2018 11/09/18 | Sold | $190,000 | -2.6% | $193 / Sq Ft |
| 10/12/2018 10/12/18 | Pending | -- | -- | -- |
| 09/29/2018 09/29/18 | For Sale | $195,000 | -- | $198 / Sq Ft |
Tax History
| Year | Tax Paid | Tax Assessment Tax Assessment Total Assessment is a certain percentage of the fair market value that is determined by local assessors to be the total taxable value of land and additions on the property. | Land | Improvement |
|---|---|---|---|---|
| 2024 | $2,317 | $195,000 | $58,500 | $136,500 |
| 2023 | $2,980 | $192,667 | $0 | $0 |
| 2022 | $1,473 | $190,333 | $0 | $0 |
| 2021 | $1,443 | $188,000 | $56,400 | $131,600 |
| 2020 | $1,301 | $175,333 | $0 | $0 |
| 2019 | $1,159 | $162,667 | $0 | $0 |
| 2018 | $1,714 | $150,000 | $45,000 | $105,000 |
| 2017 | $1,511 | $138,333 | $0 | $0 |
| 2016 | -- | $126,667 | $0 | $0 |
| 2015 | $1,596 | $115,000 | $0 | $0 |
| 2014 | $1,596 | $115,000 | $0 | $0 |
Mortgage History
| Date | Status | Loan Amount | Loan Type |
|---|---|---|---|
| Open | $181,600 | New Conventional | |
| Closed | $181,600 | New Conventional | |
| Previous Owner | $180,500 | No Value Available | |
| Previous Owner | $180,500 | New Conventional | |
| Previous Owner | $200,000 | Stand Alone Refi Refinance Of Original Loan | |
| Previous Owner | $193,600 | Purchase Money Mortgage | |
| Previous Owner | $48,400 | Stand Alone Second | |
| Previous Owner | $225,000 | Stand Alone Second |
Deed History
| Date | Type | Sale Price | Title Company |
|---|---|---|---|
| Deed | $227,000 | Paragon Title | |
| Deed | $227,000 | Paragon Title | |
| Deed | $190,000 | Pinnacle Title & Escrow Inc | |
| Trustee Deed | $59,139 | None Available | |
| Deed | $242,000 | -- |
Similar Homes in Silver Spring, MD
Source: Bright MLS
MLS Number: MDMC2154314
APN: 13-02417935
- 11514 Bucknell Dr Unit 202
- 11507 Amherst Ave Unit 202
- 11601 Elkin St Unit 1
- 2035 Westchester Dr
- 11312 King George Dr
- 1912 Arcola Ave
- 2503 Kensington Blvd
- 11801 Georgia Ave
- 1710 Westchester Dr
- 11016 Amherst Ave
- 11316 Galt Ave
- 2112 Bucknell Terrace
- 2901 Collins Ave
- 11308 Veirs Mill Rd
- 11209 Upton Dr
- 2654 Cory Terrace
- 11218 Upton Dr
- 10864 Bucknell Dr Unit 2
- 10853 Amherst Ave Unit 302
- 10860 Bucknell Dr Unit 301
