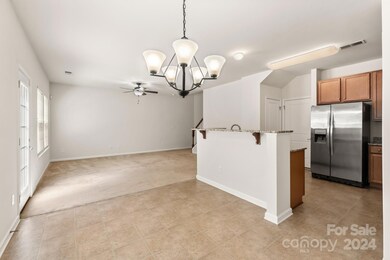
11514 Elizabeth Madison Ct Charlotte, NC 28277
Ballantyne NeighborhoodHighlights
- Wooded Lot
- Lawn
- Cul-De-Sac
- Elon Park Elementary Rated A-
- Recreation Facilities
- 2 Car Attached Garage
About This Home
As of January 2025Welcome to this impeccable townhome, situated in a prime South Charlotte location on a peaceful cul-de-sac with a private, tree-lined backyard. The main level showcases a modern, well-appointed kitchen featuring two pantries for generous storage, alongside a dining area and a spacious family room that opens onto a tranquil patio, perfect for relaxation. Upstairs, the primary bedroom offers a large walk-in closet, and the en-suite bathroom features both a relaxing garden tub and a separate shower. Laundry is also upstairs for your convenience. Practical features such as a two-car garage, included washer/dryer, and refrigerator make this home move-in ready. With low HOA dues covering landscaping, exterior maintenance, and a termite bond, this property offers a combination of quality and convenience for easy living in an unbeatable location. Just a walk to shopping, groceries, and restaurants!
Last Agent to Sell the Property
Fathom Realty NC LLC Brokerage Email: michelledymanhomes@gmail.com License #276585

Townhouse Details
Home Type
- Townhome
Est. Annual Taxes
- $2,884
Year Built
- Built in 2013
Lot Details
- Cul-De-Sac
- Partially Fenced Property
- Wooded Lot
- Lawn
HOA Fees
- $195 Monthly HOA Fees
Parking
- 2 Car Attached Garage
- Driveway
- 2 Open Parking Spaces
Home Design
- Brick Exterior Construction
- Slab Foundation
- Vinyl Siding
Interior Spaces
- 2-Story Property
Kitchen
- Electric Range
- Microwave
- Dishwasher
Flooring
- Tile
- Vinyl
Bedrooms and Bathrooms
- 3 Bedrooms
Schools
- Elon Park Elementary School
- Community House Middle School
- Ardrey Kell High School
Utilities
- Forced Air Heating and Cooling System
- Heating System Uses Natural Gas
Listing and Financial Details
- Assessor Parcel Number 223-517-23
Community Details
Overview
- Cedar Management Group Association, Phone Number (704) 644-8808
- Built by Ryan
- Mccarley Subdivision
- Mandatory home owners association
Recreation
- Recreation Facilities
Map
Home Values in the Area
Average Home Value in this Area
Property History
| Date | Event | Price | Change | Sq Ft Price |
|---|---|---|---|---|
| 01/09/2025 01/09/25 | Sold | $448,000 | -2.6% | $254 / Sq Ft |
| 10/03/2024 10/03/24 | For Sale | $459,900 | -- | $260 / Sq Ft |
Tax History
| Year | Tax Paid | Tax Assessment Tax Assessment Total Assessment is a certain percentage of the fair market value that is determined by local assessors to be the total taxable value of land and additions on the property. | Land | Improvement |
|---|---|---|---|---|
| 2023 | $2,884 | $387,100 | $85,000 | $302,100 |
| 2022 | $2,670 | $272,600 | $80,000 | $192,600 |
| 2021 | $2,670 | $272,600 | $80,000 | $192,600 |
| 2020 | $2,670 | $272,600 | $80,000 | $192,600 |
| 2019 | $2,664 | $272,600 | $80,000 | $192,600 |
| 2018 | $2,081 | $156,500 | $25,000 | $131,500 |
| 2017 | $2,050 | $156,500 | $25,000 | $131,500 |
| 2016 | $2,046 | $156,500 | $25,000 | $131,500 |
| 2015 | $2,043 | $156,500 | $25,000 | $131,500 |
| 2014 | $2,049 | $0 | $0 | $0 |
Mortgage History
| Date | Status | Loan Amount | Loan Type |
|---|---|---|---|
| Open | $336,000 | New Conventional | |
| Previous Owner | $148,102 | New Conventional |
Deed History
| Date | Type | Sale Price | Title Company |
|---|---|---|---|
| Warranty Deed | $448,000 | None Listed On Document | |
| Special Warranty Deed | $197,500 | None Available |
Similar Homes in the area
Source: Canopy MLS (Canopy Realtor® Association)
MLS Number: 4187179
APN: 223-517-23
- 11719 Ridgeway Park Dr Unit 11719
- 11839 Ridgeway Park Dr Unit 11839
- 12122 Camden Trail Ct
- 12357 Copper Mountain Blvd Unit 12357
- 11757 Ridgeway Park Dr Unit 11757
- 16312 Redstone Mountain Ln Unit 16312
- 16316 Redstone Mountain Ln Unit 16316
- 11911 Ridgeway Park Dr Unit 11911
- 17143 Red Feather Dr Unit 17143
- 17135 Red Feather Dr Unit 17135
- 17137 Red Feather Dr Unit 17137
- 11756 Easthampton Cir
- 14314 Lissadell Cir
- 20010 Mabry Place
- 18038 Greyfield Glen
- 26243 Camden Woods Dr
- 11711 Royal Castle Ct
- 15662 King Louis Ct
- 12404 McAllister Park Dr
- 11615 Kingsley View Dr






