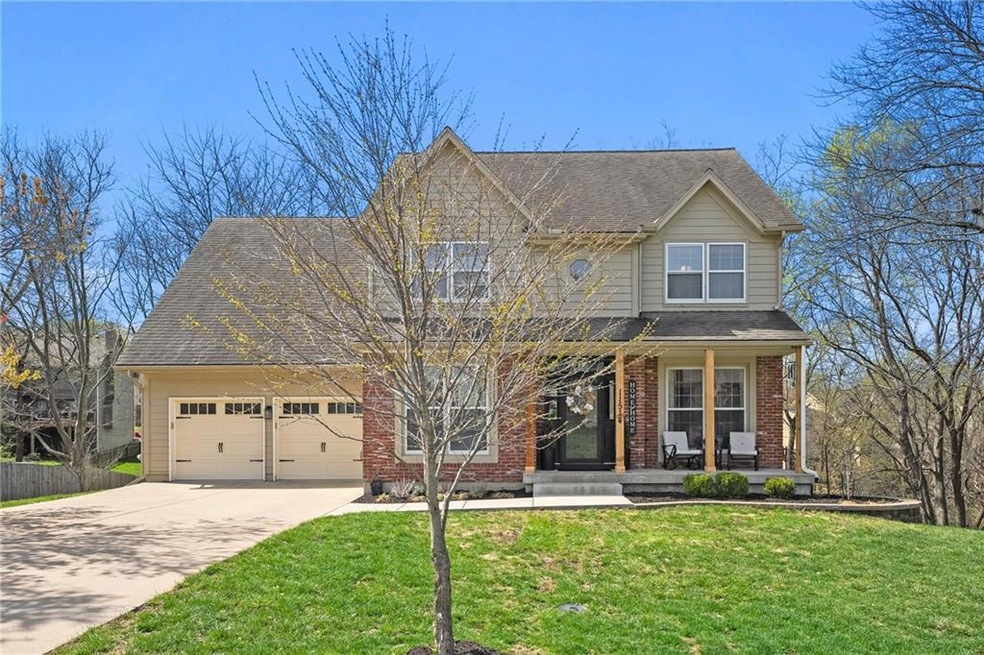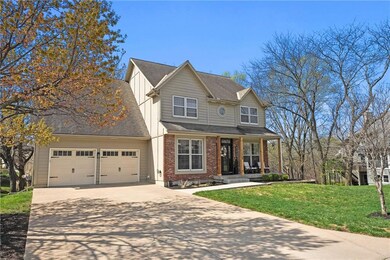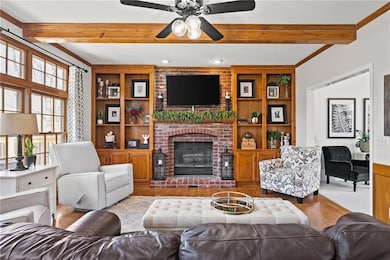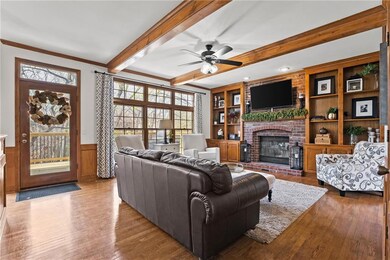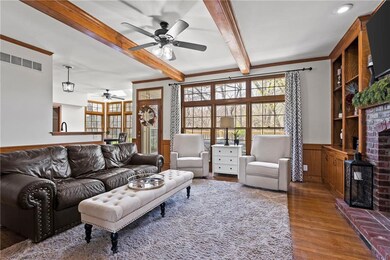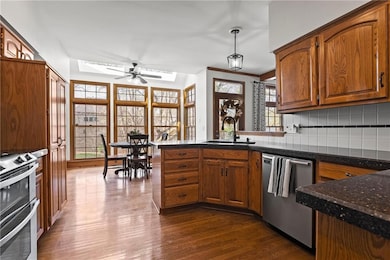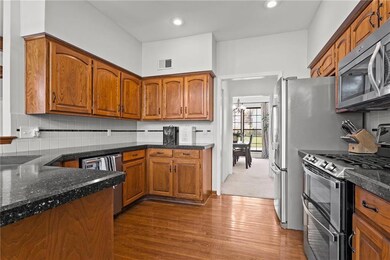
11514 S Millview Rd Olathe, KS 66061
Estimated payment $2,887/month
Highlights
- Deck
- Traditional Architecture
- Separate Formal Living Room
- Woodland Elementary School Rated A
- Wood Flooring
- Community Pool
About This Home
Gorgeous and sun filled home with a brand new deck backing to the trees and neighborhood trail. Spacious main floor has a dining room, living room, hearth room with lovely brick fireplace framed with shelves. Laundry has two hookups one on the main floor by the kitchen and one in the basement. Primary bathroom is updated and perfectly compliments spacious primary bedroom. Secondary bedrooms and hall bathroom are fresh and ready for your family and guests. Lower level has a finished walkout basement with a wet bar, full bathroom, rec area, tons of storage space. Make sure to take look at hostas, tulips and daffodils peeking out all around the front and back yard. This home will charm you from the moment you arrive. Its lovely curb appeal with cedar post front porch, wonderful light throughout and space galore will capture your heart. *all measurements, taxes, room sizes and school information are approximate, buyer agent please verify"
Listing Agent
ReeceNichols - Overland Park Brokerage Phone: 360-489-7779 License #SP00236632

Home Details
Home Type
- Single Family
Est. Annual Taxes
- $5,235
Year Built
- Built in 1990
Lot Details
- 10,432 Sq Ft Lot
- Paved or Partially Paved Lot
- Many Trees
Parking
- 2 Car Attached Garage
- Front Facing Garage
- Garage Door Opener
Home Design
- Traditional Architecture
- Composition Roof
- Wood Siding
Interior Spaces
- 2-Story Property
- Wet Bar
- Ceiling Fan
- Fireplace With Gas Starter
- Family Room with Fireplace
- Separate Formal Living Room
- Breakfast Room
- Formal Dining Room
- Attic Fan
- Fire and Smoke Detector
- Laundry on main level
Kitchen
- Eat-In Kitchen
- Gas Range
- Dishwasher
- Disposal
Flooring
- Wood
- Carpet
- Ceramic Tile
Bedrooms and Bathrooms
- 4 Bedrooms
- Walk-In Closet
- Double Vanity
- Bathtub With Separate Shower Stall
Finished Basement
- Sump Pump
- Laundry in Basement
Outdoor Features
- Deck
- Playground
Location
- City Lot
Schools
- Woodland Elementary School
- Olathe North High School
Utilities
- Central Air
- Heating System Uses Natural Gas
Listing and Financial Details
- Assessor Parcel Number DP50700005-0023
- $0 special tax assessment
Community Details
Overview
- Property has a Home Owners Association
- Northwood Trails Subdivision
Recreation
- Community Pool
- Trails
Map
Home Values in the Area
Average Home Value in this Area
Tax History
| Year | Tax Paid | Tax Assessment Tax Assessment Total Assessment is a certain percentage of the fair market value that is determined by local assessors to be the total taxable value of land and additions on the property. | Land | Improvement |
|---|---|---|---|---|
| 2024 | $5,235 | $46,437 | $8,256 | $38,181 |
| 2023 | $5,401 | $46,978 | $8,256 | $38,722 |
| 2022 | $4,535 | $38,456 | $6,876 | $31,580 |
| 2021 | $4,196 | $33,937 | $6,876 | $27,061 |
| 2020 | $4,016 | $32,200 | $6,876 | $25,324 |
| 2019 | $4,094 | $32,591 | $5,978 | $26,613 |
| 2018 | $3,961 | $31,314 | $5,193 | $26,121 |
| 2017 | $3,936 | $30,797 | $5,193 | $25,604 |
| 2016 | $3,492 | $28,048 | $5,193 | $22,855 |
| 2015 | $3,305 | $26,576 | $4,723 | $21,853 |
| 2013 | -- | $25,783 | $4,723 | $21,060 |
Property History
| Date | Event | Price | Change | Sq Ft Price |
|---|---|---|---|---|
| 04/01/2025 04/01/25 | Pending | -- | -- | -- |
| 04/01/2025 04/01/25 | For Sale | $440,000 | +57.1% | $155 / Sq Ft |
| 01/30/2020 01/30/20 | Sold | -- | -- | -- |
| 12/04/2019 12/04/19 | Pending | -- | -- | -- |
| 12/02/2019 12/02/19 | Price Changed | $279,999 | -1.8% | $99 / Sq Ft |
| 11/21/2019 11/21/19 | For Sale | $284,999 | -- | $100 / Sq Ft |
Deed History
| Date | Type | Sale Price | Title Company |
|---|---|---|---|
| Interfamily Deed Transfer | -- | None Available | |
| Warranty Deed | -- | Mccaffree Short Title Co Inc | |
| Deed | -- | Chicago Title |
Mortgage History
| Date | Status | Loan Amount | Loan Type |
|---|---|---|---|
| Open | $330,687 | FHA | |
| Closed | $272,525 | FHA | |
| Closed | $266,000 | New Conventional | |
| Previous Owner | $221,350 | New Conventional | |
| Previous Owner | $221,350 | New Conventional |
Similar Homes in Olathe, KS
Source: Heartland MLS
MLS Number: 2535241
APN: DP50700005-0023
- 19257 W 114th Terrace
- 18320 W 117th St
- 19345 W 114th Terrace
- 11545 S Bell Court Dr Unit 101
- 19444 W 114th Terrace
- 19455 W 114th Terrace
- 19466 W 114th Terrace
- 19499 W 114th Terrace
- 19543 W 114th Terrace
- 11477 S Langley St
- 11448 S Langley St
- 11432 S Langley St
- 11410 S Langley St
- 11460 S Langley St
- 11394 S Langley St
- 19557 W 115th Place
- 11604 S Burch St
- 19775 W 114th Place
- 19830 W 114th Place
- 19389 W 114th Terrace
