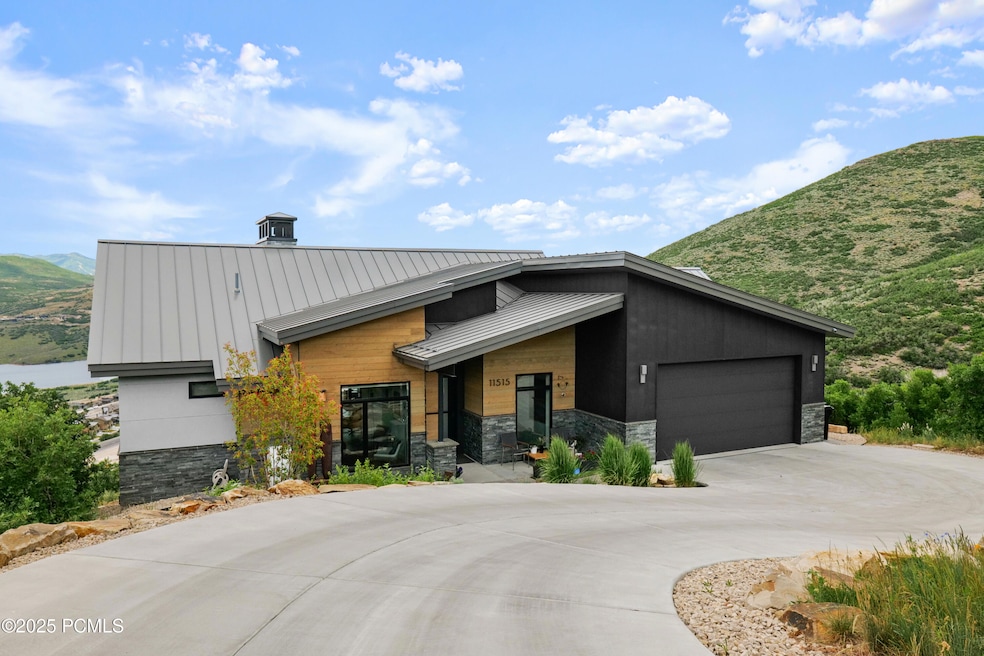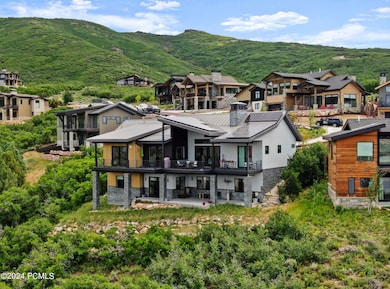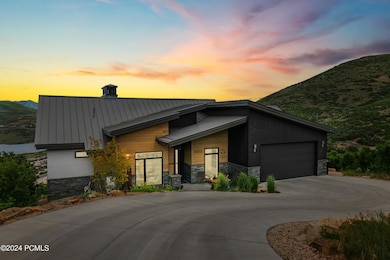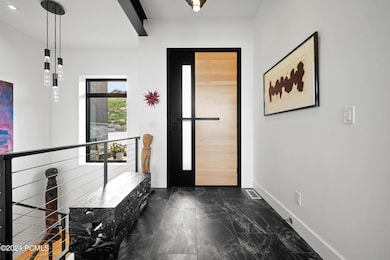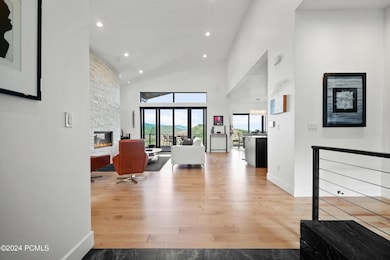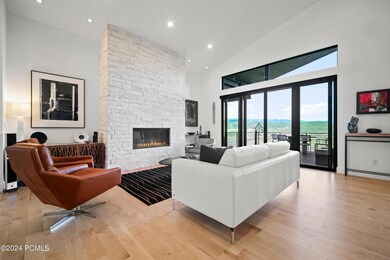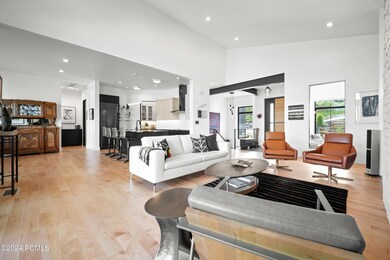
11515 N White Tail Ct Hideout, UT 84032
Estimated payment $17,215/month
Highlights
- Views of Ski Resort
- Heated Driveway
- Deck
- Midway Elementary School Rated A-
- Solar Power System
- Radiant Floor
About This Home
Nestled in the prestigious Soaring Hawk community, this exceptional home not only boasts breathtaking views of the Jordanelle Reservoir, Mt Timpanogos, & ski runs spanning Deer Valley East Village, Deer Valley Resort, Park City Mountain Resort, & the Canyons, but also showcases meticulous craftsmanship by Jorgenson Builders. Step inside to discover contemporary luxury. The main floor, designed for seamless one-level living, features soaring ceilings & expansive windows framing panoramic vistas that resemble works of art. The chef's dream kitchen seamlessly integrates with the living spaces & offers high-end Dacor appliances & Wolf cooktop. It is complemented by a discreet butler's pantry with warming drawer, upright freezer, drawer microwave, & dishwasher for effortless entertaining. The master suite is a sanctuary unto itself, with a gas fireplace, a private deck connecting to other areas of the home, and an en-suite bathroom designed with a glass-enclosed shower, soaking tub, double sink, and generous walk-in closet. Encompassing 3,926 SQFT with 3 bedrooms & 4 bathrooms, this residence ensures ample space & privacy. The lower level you'll find a spacious second living area with its own gas fireplace, catering to diverse lifestyle needs. Designed for low maintenance, the exterior features a durable metal roof, Trex decking, & Pella Low-E windows, ensuring energy efficiency & timeless appeal. Clad in durable materials including as zinc, stucco, stone, & cedar, the exterior enhances both durability & curb appeal. Smart & sustainable features are seamlessly integrated throughout the home, enhancing comfort & efficiency. Some highlights include motorized blinds, a Tekmar snowmelt system, & Rainbird automated irrigation, combining convenience with eco-conscious living. The garage boasts 2 EV chargers & a natural gas heater, while the home's solar roof system with a Powerwall backup battery ensures energy efficiency & uninterrupted power supply.
Co-Listing Agent
Coldwell Banker Realty (Park City-NewPark) License #5485982-AB00
Home Details
Home Type
- Single Family
Est. Annual Taxes
- $11,415
Year Built
- Built in 2021
Lot Details
- 0.29 Acre Lot
- Landscaped
- Sloped Lot
HOA Fees
- $133 Monthly HOA Fees
Property Views
- Lake
- Ski Resort
- Mountain
Home Design
- Mountain Contemporary Architecture
- Slab Foundation
- Wood Frame Construction
- Metal Roof
- Wood Siding
- Stone Siding
- Concrete Perimeter Foundation
- Metal Construction or Metal Frame
- Stucco
- Stone
Interior Spaces
- 3,926 Sq Ft Home
- Multi-Level Property
- Sound System
- Wired For Data
- Ceiling height of 9 feet or more
- Ceiling Fan
- 3 Fireplaces
- Gas Fireplace
- Great Room
- Family Room
- Dining Room
- Home Office
- Storage
Kitchen
- Breakfast Bar
- Oven
- Gas Range
- Microwave
- ENERGY STAR Qualified Refrigerator
- Freezer
- ENERGY STAR Qualified Dishwasher
- Disposal
Flooring
- Wood
- Carpet
- Radiant Floor
- Tile
Bedrooms and Bathrooms
- 3 Bedrooms | 1 Primary Bedroom on Main
- Dual Flush Toilets
Laundry
- Laundry Room
- Washer
Home Security
- Home Security System
- Fire and Smoke Detector
Parking
- Attached Garage
- Heated Garage
- Garage Drain
- Garage Door Opener
- Heated Driveway
- Unassigned Parking
Accessible Home Design
- Accessible Full Bathroom
- Wheelchair Access
- Handicap Accessible
- ADA Compliant
- Accessible Doors
Eco-Friendly Details
- Air Purifier
- Solar Power System
- Drip Irrigation
Outdoor Features
- Balcony
- Deck
- Patio
Utilities
- Humidifier
- Forced Air Heating and Cooling System
- Heating System Uses Natural Gas
- Programmable Thermostat
- Net Metering or Smart Meter
- Natural Gas Connected
- Tankless Water Heater
- Water Softener is Owned
- High Speed Internet
- Phone Available
- Cable TV Available
Listing and Financial Details
- Assessor Parcel Number 00-0021-1052
Community Details
Overview
- Association Phone (435) 940-1020
- Visit Association Website
- Soaring Hawk At Hideout Subdivision
Amenities
- Common Area
Recreation
- Trails
Map
Home Values in the Area
Average Home Value in this Area
Tax History
| Year | Tax Paid | Tax Assessment Tax Assessment Total Assessment is a certain percentage of the fair market value that is determined by local assessors to be the total taxable value of land and additions on the property. | Land | Improvement |
|---|---|---|---|---|
| 2024 | $11,929 | $2,103,000 | $250,000 | $1,853,000 |
| 2023 | $11,929 | $2,001,240 | $400,000 | $1,601,240 |
| 2022 | $9,859 | $1,732,400 | $250,000 | $1,482,400 |
| 2021 | $2,998 | $230,949 | $150,000 | $80,949 |
| 2020 | $3,209 | $150,000 | $150,000 | $0 |
| 2019 | $2,433 | $200,000 | $200,000 | $0 |
| 2018 | $2,433 | $200,000 | $0 | $0 |
| 2017 | $2,818 | $230,000 | $0 | $0 |
| 2016 | $1,270 | $100,000 | $0 | $0 |
| 2015 | -- | $0 | $0 | $0 |
Property History
| Date | Event | Price | Change | Sq Ft Price |
|---|---|---|---|---|
| 01/31/2025 01/31/25 | For Sale | $2,890,000 | +1345.0% | $736 / Sq Ft |
| 09/11/2018 09/11/18 | Sold | -- | -- | -- |
| 08/01/2018 08/01/18 | Pending | -- | -- | -- |
| 06/27/2018 06/27/18 | For Sale | $200,000 | -- | -- |
Deed History
| Date | Type | Sale Price | Title Company |
|---|---|---|---|
| Interfamily Deed Transfer | -- | Real Advantage Ttl Ins Agcy | |
| Interfamily Deed Transfer | -- | Real Advantage Ttl Ins Agcy | |
| Interfamily Deed Transfer | -- | First American Title Insuran | |
| Warranty Deed | -- | First American Title Insuran |
Mortgage History
| Date | Status | Loan Amount | Loan Type |
|---|---|---|---|
| Open | $1,207,000 | New Conventional | |
| Closed | $1,200,000 | Construction | |
| Closed | $160,000 | Adjustable Rate Mortgage/ARM |
Similar Homes in Hideout, UT
Source: Park City Board of REALTORS®
MLS Number: 12500374
APN: 00-0021-1052
- 11503 N Soaring Hawk Ln
- 11353 N Soaring Hawk Ln
- 478 W Ascent Dr
- 478 W Ascent Dr Unit 238
- 11463 N Fox Hollow Ct Unit 132
- 11463 N Fox Hollow Ct
- 11785 N Apex Way Unit 60
- 792 E Miner Way Unit 37
- 688 E Longview Dr
- 11285 N Shoreline Ct
- 678 E Silver Hill Loop Unit 93
- 678 E Silver Hill Loop
- 11283 N Shoreline Ct
- 11687 N Shoreline Dr
- 664 E Silver Hill Loop
- 664 E Silver Hill Loop Unit 95
- 11547 N Deepwater Dr
- 647 E Silver Hill Loop
- 11545 N Deepwater Dr
- 648 E Silver Hill Loop
