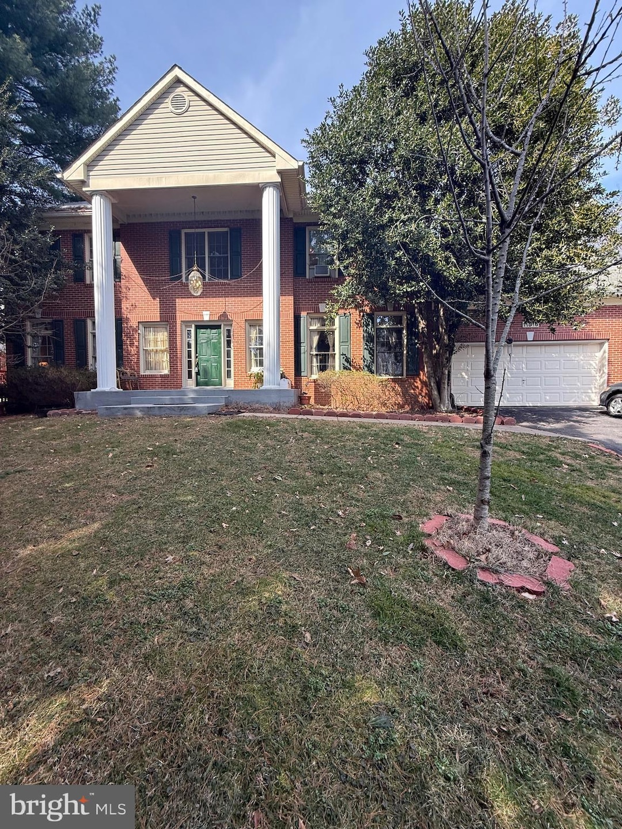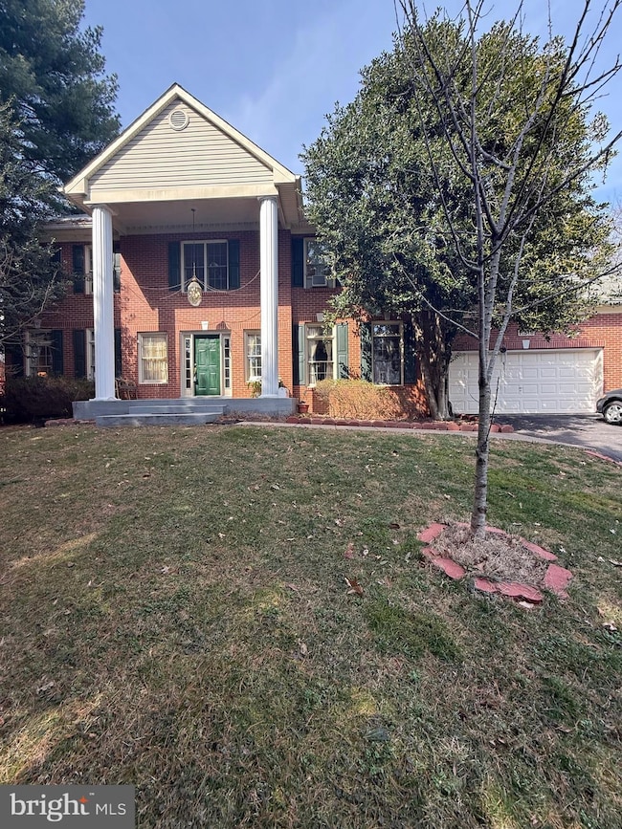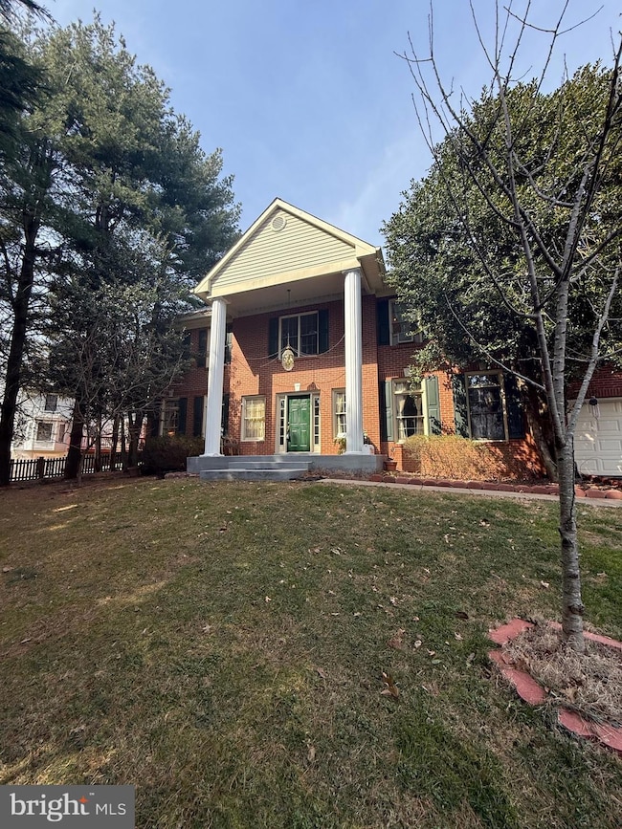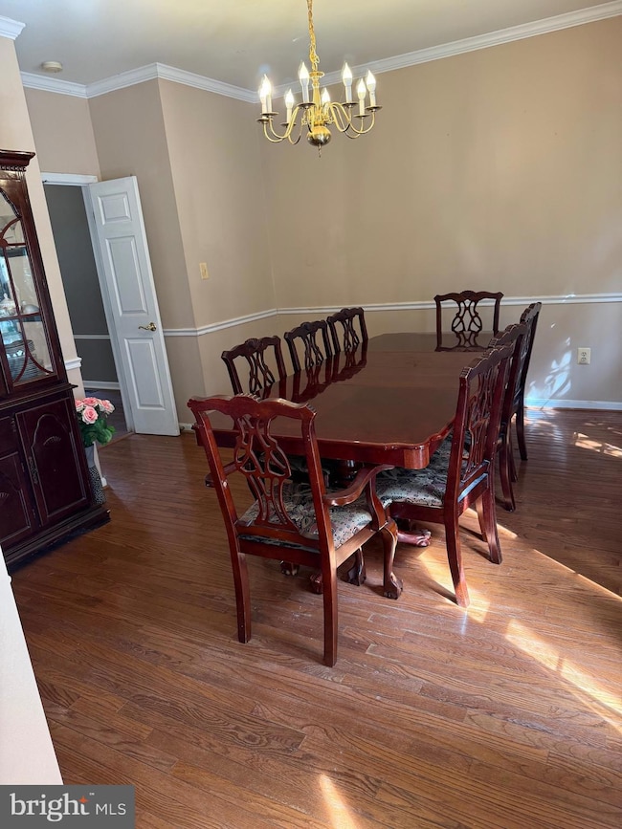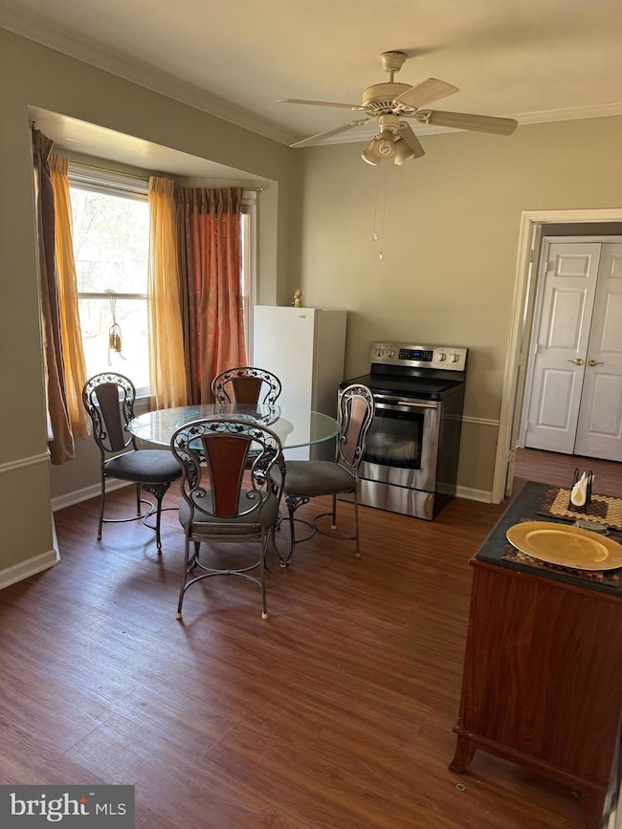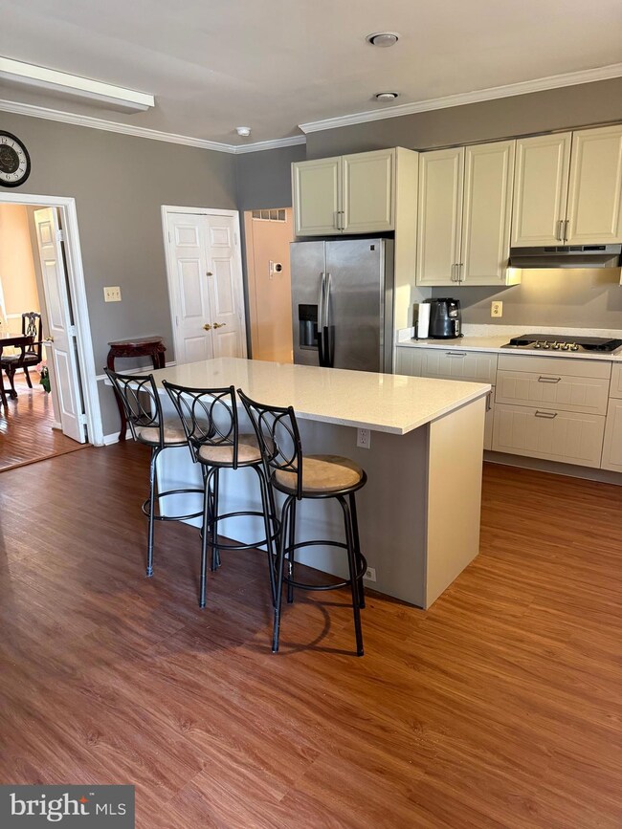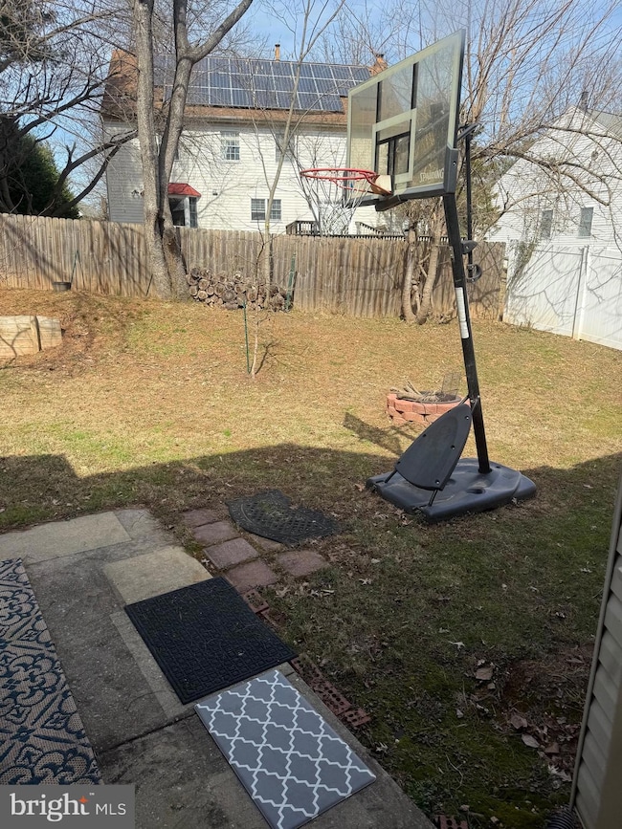
11516 Darnestown Rd Gaithersburg, MD 20878
Estimated payment $6,468/month
Highlights
- 0.46 Acre Lot
- Open Floorplan
- Wood Flooring
- Rachel Carson Elementary School Rated A
- Colonial Architecture
- 1 Fireplace
About This Home
Spacious & Stunning 5-Bedroom Colonial – Priced to Sell!
This beautiful 5-bedroom, 5-bath Colonial home offers over 5,000 sq. ft. of open, sun-filled living space on nearly half an acre!
From the moment you arrive, you’ll love the elegant brick and stone front and the oversized two-car garage. Step through the grand 8’ double doors into a soaring two-story foyer that flows into a spacious family room and cozy sitting area—perfect for relaxing or entertaining.
The brand-new gourmet kitchen is a chef’s dream, featuring top-of-the-line appliances, abundant cabinetry, upgraded flooring, and a granite center island with plenty of space for cooking and gathering.
Upstairs, the owner’s suite is a retreat of its own, complete with an en-suite bath. Four additional bedrooms provide plenty of room for family or guests.
The huge basement offers even more living space, including two hobby rooms, a recreation area with a walkout, a full bedroom/den, and a full bath—plus some unfinished space, giving you room to expand.
With modern amenities, natural light throughout, and endless space, this home is designed for comfort and enjoyment. Bonus: You may have the option to assume the seller’s loan at an incredible 3.625% interest rate!
Don’t miss this incredible opportunity—schedule your tour today!
Home Details
Home Type
- Single Family
Est. Annual Taxes
- $11,644
Year Built
- Built in 1996
Lot Details
- 0.46 Acre Lot
- Property is zoned R200
Parking
- 2 Car Attached Garage
- Front Facing Garage
- Garage Door Opener
Home Design
- Colonial Architecture
- Brick Exterior Construction
- Block Foundation
- Frame Construction
Interior Spaces
- Property has 3 Levels
- Open Floorplan
- Ceiling Fan
- 1 Fireplace
- Entrance Foyer
- Living Room
- Dining Room
- Den
- Wood Flooring
- Finished Basement
Kitchen
- Breakfast Area or Nook
- Gas Oven or Range
- Cooktop with Range Hood
- Built-In Microwave
- Dishwasher
- Disposal
Bedrooms and Bathrooms
- Bathtub with Shower
Laundry
- Laundry Room
- Dryer
- Washer
Schools
- Quince Orchard High School
Utilities
- Forced Air Heating and Cooling System
- Vented Exhaust Fan
- Natural Gas Water Heater
Community Details
- No Home Owners Association
- Quince Orchard Knolls Subdivision
Listing and Financial Details
- Tax Lot 16
- Assessor Parcel Number 160603040104
Map
Home Values in the Area
Average Home Value in this Area
Tax History
| Year | Tax Paid | Tax Assessment Tax Assessment Total Assessment is a certain percentage of the fair market value that is determined by local assessors to be the total taxable value of land and additions on the property. | Land | Improvement |
|---|---|---|---|---|
| 2024 | $11,644 | $948,900 | $249,500 | $699,400 |
| 2023 | $11,818 | $907,333 | $0 | $0 |
| 2022 | $9,508 | $865,767 | $0 | $0 |
| 2021 | $8,909 | $824,200 | $237,600 | $586,600 |
| 2020 | $8,909 | $820,800 | $0 | $0 |
| 2019 | $8,847 | $817,400 | $0 | $0 |
| 2018 | $9,165 | $814,000 | $237,600 | $576,400 |
| 2017 | $9,087 | $792,400 | $0 | $0 |
| 2016 | -- | $770,800 | $0 | $0 |
| 2015 | $8,073 | $749,200 | $0 | $0 |
| 2014 | $8,073 | $749,200 | $0 | $0 |
Property History
| Date | Event | Price | Change | Sq Ft Price |
|---|---|---|---|---|
| 02/26/2025 02/26/25 | For Sale | $985,000 | -- | $197 / Sq Ft |
Deed History
| Date | Type | Sale Price | Title Company |
|---|---|---|---|
| Deed | $550,000 | -- | |
| Deed | -- | -- | |
| Deed | -- | -- | |
| Deed | $336,400 | -- |
Mortgage History
| Date | Status | Loan Amount | Loan Type |
|---|---|---|---|
| Open | $880,000 | Stand Alone Second | |
| Closed | $211,000 | Stand Alone Refi Refinance Of Original Loan | |
| Closed | $125,000 | Credit Line Revolving |
Similar Homes in Gaithersburg, MD
Source: Bright MLS
MLS Number: MDMC2167806
APN: 06-03040104
- 866 Still Creek Ln
- 6 Owens Glen Ct
- 845 Still Creek Ln
- 15723 Quince Trace Terrace
- 11512 Piney Lodge Rd
- 8 Turnham Ct
- 11922 Darnestown Rd Unit B
- 15004 Dufief Dr
- 11920 Darnestown Rd Unit V-4-C
- 12014 Cherry Blossom Place
- 11400 Brandy Hall Ln
- 15711 Cherry Blossom Ln
- 15724 Cherry Blossom Ln
- 1115 Main St
- 414 Kersten St
- 207 Tschiffely Square Rd
- 930 Rockborn St
- 12127 Sheets Farm Rd
- 302 Tschiffely Square Rd
- 710 Market St E
