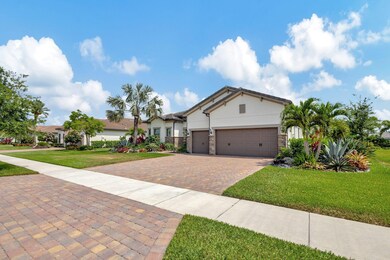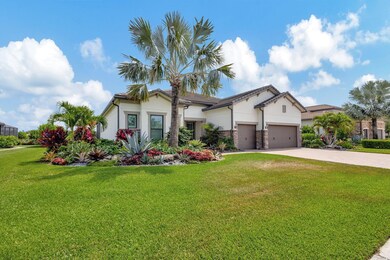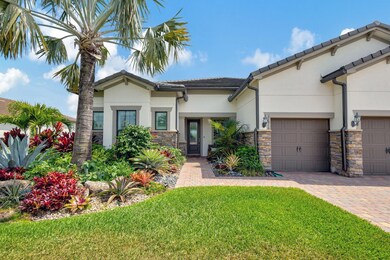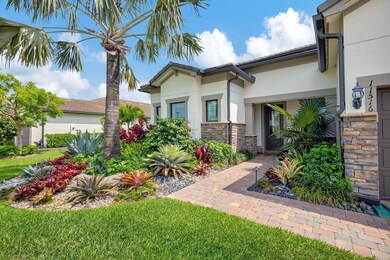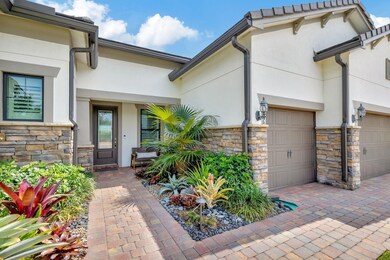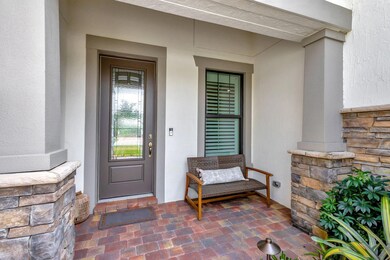
11516 Jeannine St Palm Beach Gardens, FL 33412
Highlights
- Heated Pool
- Gated Community
- Clubhouse
- Pierce Hammock Elementary School Rated A-
- Waterfront
- Vaulted Ceiling
About This Home
As of March 2025Step Into Luxury Florida Living In This Exquisite Waterfront Home, That Epitomizes Both Elegance & Comfort. This Beautifully Appointed Residence Boasts A Spacious Open Floor Plan With An Abundance Of Natural Light & Coffered Ceilings Perfect For Entertaining. A Chef Inspired Gourmet Kitchen Includes Top Of The Line SS Appliances & Stylish Designer Cabinetry. Spend Endless Hours Of Seamless Indoor/Outdoor Enjoyment Complete With High End Custom Pool, Zero Corner Sliders, Summer Kitchen, Large Screened Lanai And A Peaceful Water View. Includes Whole House Generator, Storm Smart Hurricane Screens, Impact Windows & Doors For Added Peace Of Mind. Maintained Beautifully by Original Owners. See Documents For A Complete List of Upgrades & Finishes
Home Details
Home Type
- Single Family
Est. Annual Taxes
- $15,254
Year Built
- Built in 2020
Lot Details
- 0.31 Acre Lot
- Waterfront
- Sprinkler System
- Property is zoned RL2
HOA Fees
- $700 Monthly HOA Fees
Parking
- 3 Car Attached Garage
- Garage Door Opener
Home Design
- Mediterranean Architecture
- Concrete Roof
Interior Spaces
- 2,534 Sq Ft Home
- 1-Story Property
- Bar
- Vaulted Ceiling
- Awning
- Plantation Shutters
- Great Room
- Family Room
- Formal Dining Room
- Den
- Pull Down Stairs to Attic
Kitchen
- Eat-In Kitchen
- Gas Range
- Microwave
- Dishwasher
Flooring
- Carpet
- Ceramic Tile
Bedrooms and Bathrooms
- 3 Bedrooms
- Split Bedroom Floorplan
- Closet Cabinetry
- Walk-In Closet
- 3 Full Bathrooms
- Dual Sinks
- Separate Shower in Primary Bathroom
Laundry
- Dryer
- Washer
Home Security
- Home Security System
- Security Gate
- Impact Glass
Outdoor Features
- Heated Pool
- Patio
- Outdoor Grill
Schools
- Pierce Hammock Elementary School
- Osceola Creek Middle School
- Palm Beach Gardens High School
Utilities
- Central Heating and Cooling System
- Cable TV Available
Listing and Financial Details
- Assessor Parcel Number 52414214100000280
- Seller Considering Concessions
Community Details
Overview
- Association fees include common areas, ground maintenance, maintenance structure, recreation facilities, security
- Built by DiVosta Homes
- Ancient Tree Subdivision, Pinnacle Floorplan
Recreation
- Tennis Courts
- Pickleball Courts
- Community Pool
- Trails
Additional Features
- Clubhouse
- Gated Community
Map
Home Values in the Area
Average Home Value in this Area
Property History
| Date | Event | Price | Change | Sq Ft Price |
|---|---|---|---|---|
| 03/19/2025 03/19/25 | Sold | $1,200,000 | -7.5% | $474 / Sq Ft |
| 03/08/2025 03/08/25 | Pending | -- | -- | -- |
| 01/17/2025 01/17/25 | Price Changed | $1,297,000 | -7.2% | $512 / Sq Ft |
| 11/03/2024 11/03/24 | For Sale | $1,397,000 | -- | $551 / Sq Ft |
Tax History
| Year | Tax Paid | Tax Assessment Tax Assessment Total Assessment is a certain percentage of the fair market value that is determined by local assessors to be the total taxable value of land and additions on the property. | Land | Improvement |
|---|---|---|---|---|
| 2024 | $15,254 | $802,982 | -- | -- |
| 2023 | $14,152 | $729,984 | $0 | $0 |
| 2022 | $12,594 | $663,622 | $0 | $0 |
| 2021 | $13,161 | $667,107 | $132,000 | $535,107 |
| 2020 | $2,383 | $132,000 | $132,000 | $0 |
| 2019 | $2,084 | $105,000 | $105,000 | $0 |
| 2018 | $2,032 | $105,000 | $105,000 | $0 |
Deed History
| Date | Type | Sale Price | Title Company |
|---|---|---|---|
| Warranty Deed | $1,200,000 | Fidelity National Title | |
| Warranty Deed | $740,000 | Pgp Title |
Similar Homes in the area
Source: BeachesMLS
MLS Number: R11033712
APN: 52-41-42-14-10-000-0280
- 9171 Balsamo Dr
- 11533 Jeannine St
- 9132 Balsamo Dr
- 9186 Balsamo Dr
- 9116 Balsamo Dr
- 11620 Sally Ann Dr
- 9196 Coral Isles {Lot 25} Cir
- 9204 Coral Isles Cir
- 9180 Coral Isles Cir Unit Lot 21
- 9216 Coral Isles Cir
- 9232 Coral Isles Cir
- 9218 Balsamo Dr
- 9148 Coral Isles Cir Unit {Lot 13}
- 9105 Coral Isles Cir
- 9116 Coral Isles Cir Unit {Lot 5}
- 9112 Coral Isles Cir Unit {Lot 04}
- 9281 Coral Isles Cir
- 9352 Coral Isles Cir
- 9288 Coral Isles Cir
- 9389 Osprey Isles Blvd

