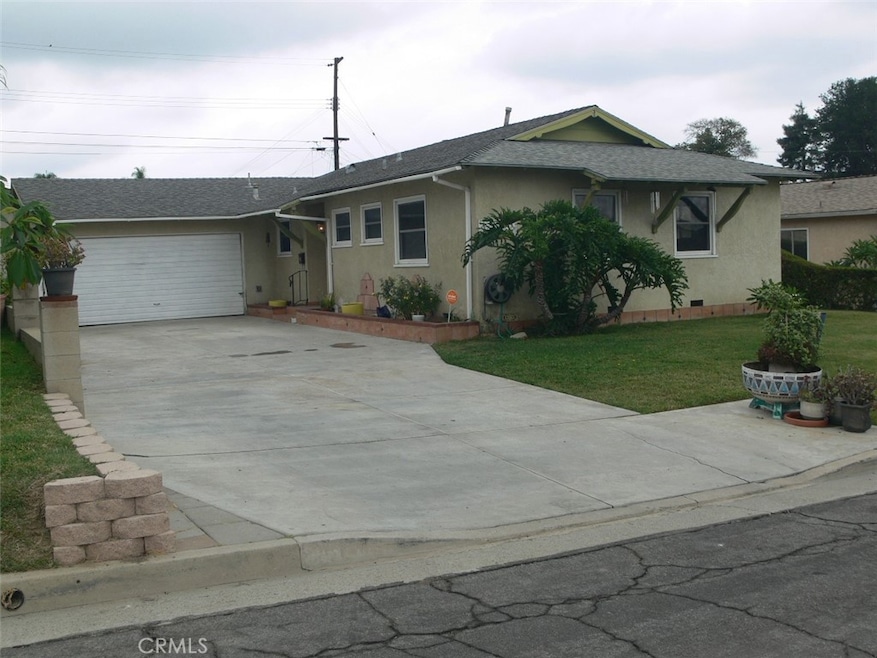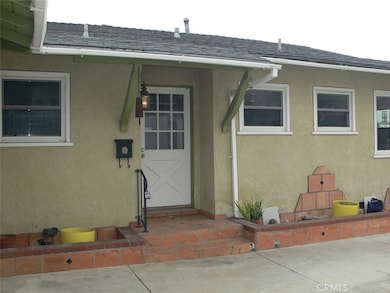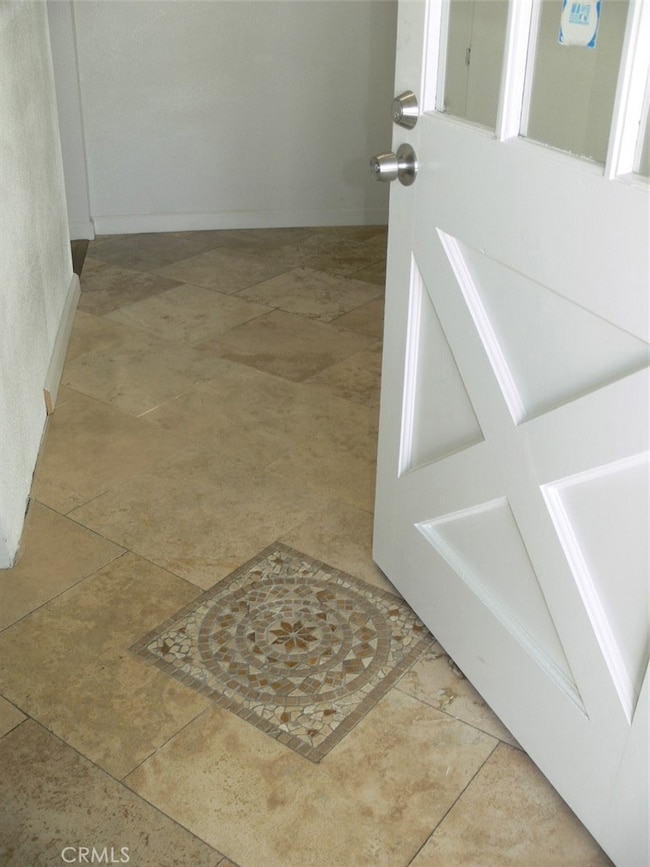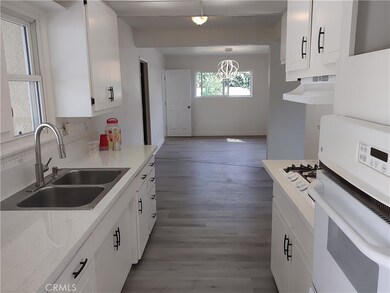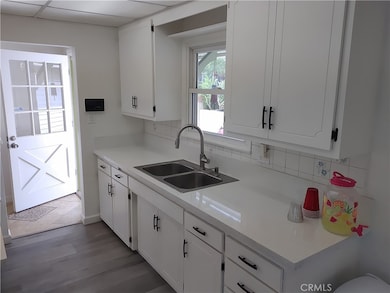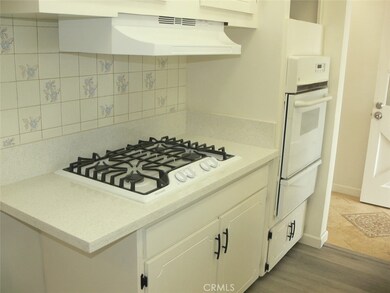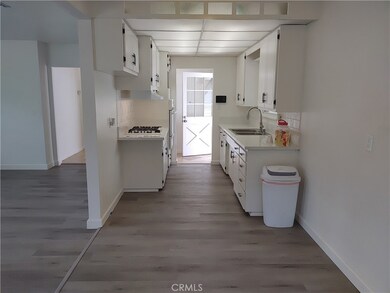
11516 La Serna Dr Whittier, CA 90604
East Whittier NeighborhoodHighlights
- Primary Bedroom Suite
- Updated Kitchen
- Stone Countertops
- La Serna High School Rated A
- Main Floor Bedroom
- Private Yard
About This Home
As of January 2025Come see this single story 4 bedroom home nestled in a serene cul-de-sac, this beautifully updated home blends modern elegance with comfort. Step inside to discover new vinyl floors that flow seamlessly through the living spaces, while the hallway showcases a stunning ceramic tile with a mosaic inlay. The kitchen has a brand-new stone countertop, gas stove, kitchen faucet, and new range hood fan perfect for culinary creations. Freshly painted walls and smooth ceilings have new light fixtures are in all the rooms. Dual-pane windows open inward for easy cleaning allow for a bright, inviting ambiance throughout. The master suite offers a tranquil retreat with vinyl flooring and a walk-in shower with a built-in seat. The second bathroom shines with laminate floors and a tile backsplash around the tub. Stay cool year-round with air conditioning and ceiling fans in every bedroom. The home also boasts newer six-panel interior doors and a roof that’s only around five years old. Text me to receive the video walk through.
Step outside to your private oasis: a lush front and back lawn, a covered patio with elegant slate tile, and a fenced backyard complete with lemon and orange trees. For the handy homeowner, the two-car garage offers a workshop equipped with cabinets and a hanging storage rack, while an additional 14-foot shed provides ample space for outdoor tools and equipment. The driveway is long enough to park an RV if needed. Perfectly located on a culdesac quiet street, this home is an ideal blend of practicality, beauty, and relaxation, ready for you to make it your own.
Last Agent to Sell the Property
Sonja J. Troncoso Brokerage Phone: 626-202-2169 License #01264481
Home Details
Home Type
- Single Family
Est. Annual Taxes
- $1,461
Year Built
- Built in 1957
Lot Details
- 6,003 Sq Ft Lot
- Lot Dimensions are 57x207
- Cul-De-Sac
- South Facing Home
- Wood Fence
- Block Wall Fence
- Wire Fence
- Level Lot
- No Sprinklers
- Private Yard
- Lawn
- Garden
- Property is zoned LCRA06
Parking
- 2 Car Direct Access Garage
- 3 Open Parking Spaces
- Parking Available
- Workshop in Garage
- Side by Side Parking
- Single Garage Door
- Garage Door Opener
Home Design
- Turnkey
- Slab Foundation
- Fire Rated Drywall
- Composition Roof
- Concrete Perimeter Foundation
- Stucco
Interior Spaces
- 1,414 Sq Ft Home
- 1-Story Property
- Ceiling Fan
- Double Pane Windows
- Window Screens
- Sliding Doors
- Panel Doors
- Living Room
- Dining Room
- Workshop
- Vinyl Flooring
- Neighborhood Views
- Alarm System
Kitchen
- Updated Kitchen
- Convection Oven
- Gas Oven
- Built-In Range
- Water Line To Refrigerator
- Stone Countertops
- Disposal
Bedrooms and Bathrooms
- 4 Main Level Bedrooms
- Primary Bedroom Suite
- Bathroom on Main Level
- 2 Full Bathrooms
- Bathtub with Shower
- Walk-in Shower
Laundry
- Laundry Room
- Laundry in Garage
- Gas Dryer Hookup
Accessible Home Design
- Grab Bar In Bathroom
- Halls are 36 inches wide or more
- More Than Two Accessible Exits
Eco-Friendly Details
- Energy-Efficient Windows
- Energy-Efficient Lighting
Outdoor Features
- Covered patio or porch
- Exterior Lighting
- Shed
- Rain Gutters
Location
- Suburban Location
Utilities
- Central Heating and Cooling System
- Heating System Uses Natural Gas
- 220 Volts
- Natural Gas Connected
- ENERGY STAR Qualified Water Heater
- Phone Available
- Cable TV Available
Community Details
- No Home Owners Association
Listing and Financial Details
- Tax Lot 69
- Tax Tract Number 18708
- Assessor Parcel Number 8040011004
- $609 per year additional tax assessments
Map
Home Values in the Area
Average Home Value in this Area
Property History
| Date | Event | Price | Change | Sq Ft Price |
|---|---|---|---|---|
| 01/14/2025 01/14/25 | Sold | $800,000 | +0.1% | $566 / Sq Ft |
| 12/10/2024 12/10/24 | Price Changed | $799,000 | -3.7% | $565 / Sq Ft |
| 10/28/2024 10/28/24 | Price Changed | $830,000 | -4.6% | $587 / Sq Ft |
| 10/18/2024 10/18/24 | For Sale | $870,000 | +8.8% | $615 / Sq Ft |
| 09/29/2024 09/29/24 | Off Market | $800,000 | -- | -- |
Tax History
| Year | Tax Paid | Tax Assessment Tax Assessment Total Assessment is a certain percentage of the fair market value that is determined by local assessors to be the total taxable value of land and additions on the property. | Land | Improvement |
|---|---|---|---|---|
| 2024 | $1,461 | $83,343 | $36,986 | $46,357 |
| 2023 | $1,439 | $81,710 | $36,261 | $45,449 |
| 2022 | $1,408 | $80,108 | $35,550 | $44,558 |
| 2021 | $1,376 | $78,538 | $34,853 | $43,685 |
| 2019 | $1,348 | $76,211 | $33,820 | $42,391 |
| 2018 | $1,241 | $74,717 | $33,157 | $41,560 |
| 2016 | $1,162 | $71,818 | $31,870 | $39,948 |
| 2015 | $1,151 | $70,740 | $31,392 | $39,348 |
| 2014 | $1,143 | $69,356 | $30,778 | $38,578 |
Mortgage History
| Date | Status | Loan Amount | Loan Type |
|---|---|---|---|
| Open | $760,000 | New Conventional | |
| Previous Owner | $100,000 | Credit Line Revolving | |
| Previous Owner | $50,000 | Credit Line Revolving |
Deed History
| Date | Type | Sale Price | Title Company |
|---|---|---|---|
| Grant Deed | $800,000 | Chicago Title Company | |
| Interfamily Deed Transfer | -- | -- |
Similar Homes in Whittier, CA
Source: California Regional Multiple Listing Service (CRMLS)
MLS Number: WS24191579
APN: 8040-011-004
- 15371 Saranac Dr
- 15326 Leffingwell Rd
- 11503 Tropico Ave
- 15426 Wilmaglen Dr
- 11237 Gladhill Rd Unit 15
- 11237 Gladhill Rd Unit 11
- 11237 Gladhill Rd Unit 3
- 11527 Stamy Rd
- 15529 Saranac Dr
- 15509 Midcrest Dr
- 15116 Mystic St
- 11956 La Cima Dr
- 11623 Toerge Dr
- 15415 Golden Lantern Ln
- 15042 Cerecita Dr
- 15315 Jenkins Dr
- 15802 Marlinton Dr
- 15757 Creswick Dr
- 11314 La Mirada Blvd
- 15623 Fernview St
