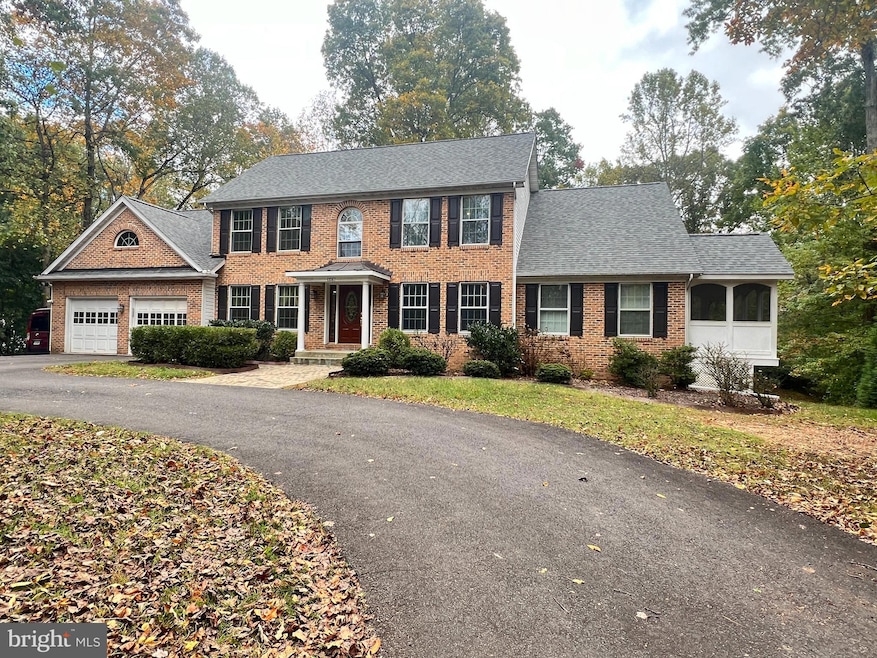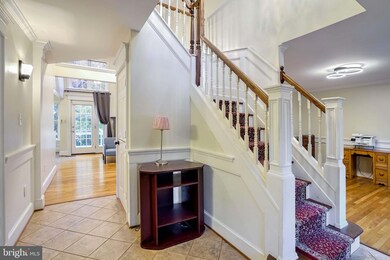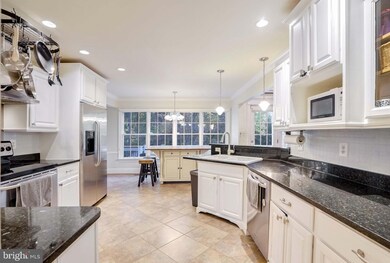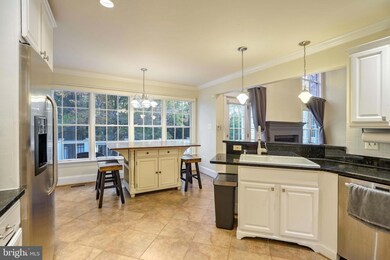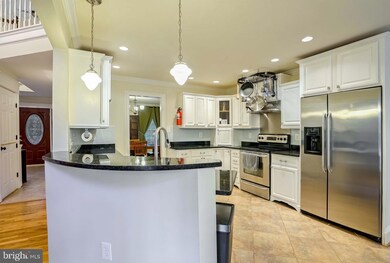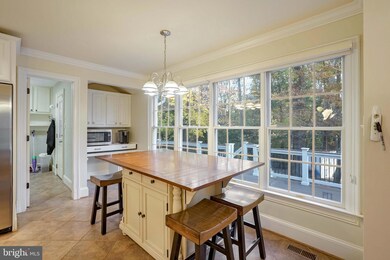
11517 Fairfax Station Rd Fairfax Station, VA 22039
Highlights
- Colonial Architecture
- Recreation Room
- No HOA
- Bonnie Brae Elementary School Rated A-
- 1 Fireplace
- 2 Car Attached Garage
About This Home
As of December 2024Woderful Colonial! 5 BR/4 BA/2 Half BA w/ 5000+ Finished Living Space & Loaded w/ Upgrades!
Main Level Suite Spa-like luxurious bath with granite vanity, separate shower and private screened porch. Granite kitchen with stainless steel appliances. 42 inch Cabinets.
Fully Finished, Walk-Out Lower level with Media Rm, Recreation Room & and In-Law Suite.
2-Car Garage - Circular Drive - Large Apron parks several cars. Lot for parking RV.
Large Deck w/Hot Tub & Manicured Lawn.
Many recent upgrades including NEW ROOF, NEW DECK, MOST of the INTERIOR FLOORING REPLACED.
Home Details
Home Type
- Single Family
Est. Annual Taxes
- $10,814
Year Built
- Built in 1994
Lot Details
- 0.83 Acre Lot
- Property is zoned 030
Parking
- 2 Car Attached Garage
- 6 Driveway Spaces
- Garage Door Opener
Home Design
- Colonial Architecture
Interior Spaces
- Property has 3 Levels
- 1 Fireplace
- Entrance Foyer
- Family Room
- Living Room
- Dining Room
- Recreation Room
- Game Room
Bedrooms and Bathrooms
Finished Basement
- Connecting Stairway
- Exterior Basement Entry
- Natural lighting in basement
Schools
- Bonnie Brae Elementary School
- Robinson Secondary Middle School
- Robinson Secondary High School
Utilities
- Air Source Heat Pump
- Back Up Electric Heat Pump System
- Well
- Electric Water Heater
- Septic Equal To The Number Of Bedrooms
Community Details
- No Home Owners Association
- Merrimac South Subdivision
Listing and Financial Details
- Tax Lot 3
- Assessor Parcel Number 0762 01 0016
Map
Home Values in the Area
Average Home Value in this Area
Property History
| Date | Event | Price | Change | Sq Ft Price |
|---|---|---|---|---|
| 12/04/2024 12/04/24 | Sold | $1,225,000 | -2.0% | $230 / Sq Ft |
| 10/30/2024 10/30/24 | Price Changed | $1,250,000 | -2.0% | $235 / Sq Ft |
| 10/23/2024 10/23/24 | For Sale | $1,275,000 | +68.9% | $240 / Sq Ft |
| 05/31/2018 05/31/18 | Sold | $755,000 | +2.2% | $215 / Sq Ft |
| 04/10/2018 04/10/18 | Pending | -- | -- | -- |
| 04/04/2018 04/04/18 | For Sale | $739,000 | +5.7% | $210 / Sq Ft |
| 03/05/2015 03/05/15 | Sold | $699,000 | 0.0% | $199 / Sq Ft |
| 01/14/2015 01/14/15 | Pending | -- | -- | -- |
| 01/12/2015 01/12/15 | For Sale | $699,000 | -- | $199 / Sq Ft |
Tax History
| Year | Tax Paid | Tax Assessment Tax Assessment Total Assessment is a certain percentage of the fair market value that is determined by local assessors to be the total taxable value of land and additions on the property. | Land | Improvement |
|---|---|---|---|---|
| 2021 | $8,893 | $757,780 | $327,000 | $430,780 |
| 2020 | $8,680 | $733,400 | $327,000 | $406,400 |
| 2019 | $8,609 | $727,400 | $321,000 | $406,400 |
| 2018 | $7,326 | $618,970 | $312,000 | $306,970 |
| 2017 | $7,186 | $618,970 | $312,000 | $306,970 |
| 2016 | $7,266 | $627,150 | $312,000 | $315,150 |
| 2015 | $6,733 | $603,310 | $306,000 | $297,310 |
| 2014 | -- | $603,310 | $306,000 | $297,310 |
Mortgage History
| Date | Status | Loan Amount | Loan Type |
|---|---|---|---|
| Open | $760,455 | VA | |
| Previous Owner | $603,200 | New Conventional | |
| Previous Owner | $50,000 | Credit Line Revolving | |
| Previous Owner | $559,200 | New Conventional | |
| Previous Owner | $240,000 | Credit Line Revolving | |
| Previous Owner | $500,000 | New Conventional |
Deed History
| Date | Type | Sale Price | Title Company |
|---|---|---|---|
| Gift Deed | -- | Db Title Llc | |
| Gift Deed | -- | Db Title Llc | |
| Deed | $754,000 | Rgs Title | |
| Warranty Deed | $699,000 | -- | |
| Deed | $625,000 | -- |
Similar Homes in the area
Source: Bright MLS
MLS Number: VAFX2206922
APN: 076-2-01-0016
- 11405 Fairfax Station Rd
- 6005 Makely Dr
- 5937 Fairview Woods Dr
- 5800 Three Penny Dr
- 5810 Hannora Ln
- 11605 Havenner Ct
- 5900 Innisvale Dr
- 11026 Clara Barton Dr
- 11673 Captain Rhett Ln
- 6096 Arrington Dr
- 6320 Windpatterns Trail
- 6601 Stonecrest Ln
- 10937 Adare Dr
- 10840 Burr Oak Way
- 10909 Carters Oak Way
- 5556 Ann Peake Dr
- 12104 Fairfax Hunt Rd
- 6122 Emmett Guards Ct
- 6723 Surbiton Dr
- 10845 Burr Oak Way
