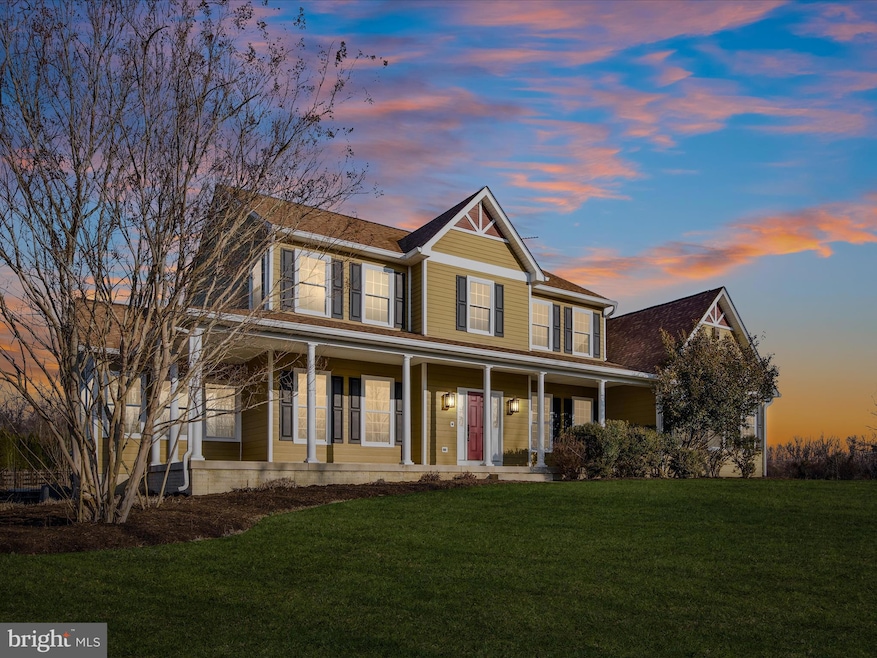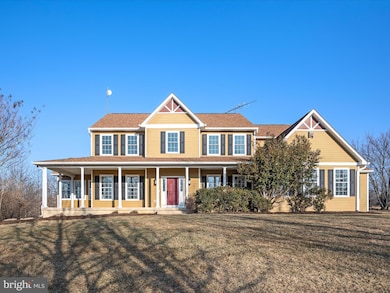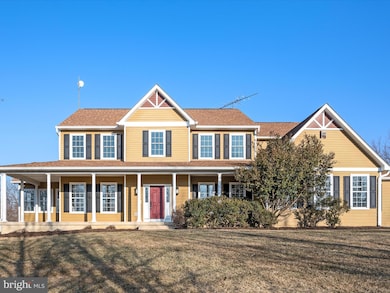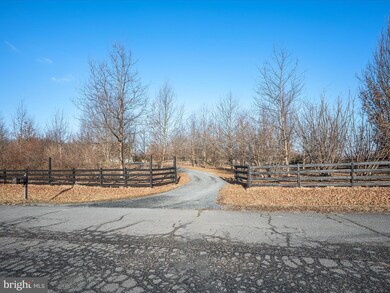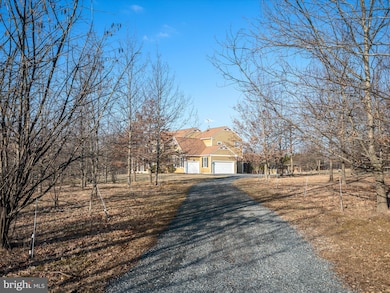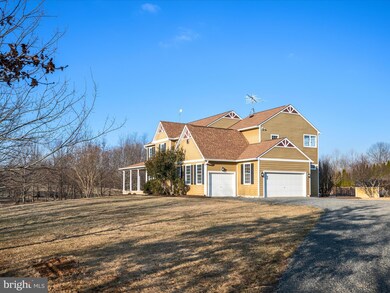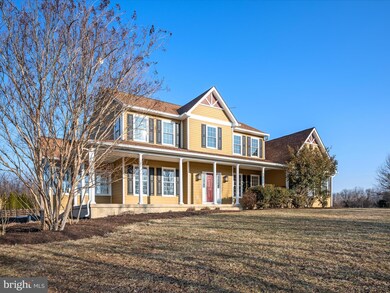
11517 Mica Place Lovettsville, VA 20180
Estimated payment $6,068/month
Highlights
- In Ground Pool
- View of Trees or Woods
- Colonial Architecture
- Woodgrove High School Rated A
- Open Floorplan
- Two Story Ceilings
About This Home
*The property is currently Active Under Contract with a 21-day Sale of Home Contingency and a Kick-Out Clause. Active offers and backup offers are welcome.*
Here's your perfect blend of comfort, space, and natural Beauty!
With 3,963 sq. ft. of finished space and a 3 car garage. This stunning home offers an open floor plan that seamlessly combines elegance and functionality. The hardwood floors throughout have been recently refinished, while new carpets and upgraded lighting add a modern touch. The gourmet kitchen, featuring a spacious island and double ovens, is perfect for both everyday meals and entertaining. A main level library/office with French doors offers a private space for work or relaxation. Two fireplaces enhance the living room and primary bedroom, creating warmth and character throughout the home.
Step outside to your own private oasis! The expansive property features extensive gardens, fruit bushes, and mature trees, creating a peaceful, park-like setting. Enjoy sunny days by the private in-ground pool, or relax on the welcoming porch with stunning mountain and wooded views.
The home has been updated with a geo-thermal HVAC system, providing energy-efficient heating and cooling, ensuring comfort year-round. The fully unfinished basement offers endless possibilities for customization, whether you envision a home theater, gym, or additional living space.
Located just minutes from the Potomac River, this home is perfect for outdoor enthusiasts, with easy access to hiking, water sports, and more. It’s also conveniently close to Maryland and the Virginia Railway Express (VRE), making commuting a breeze. Lovettsville’s shops, restaurants, and community amenities are just a short drive away, adding to the convenience of this amazing location.
Home Details
Home Type
- Single Family
Est. Annual Taxes
- $7,507
Year Built
- Built in 2000
Lot Details
- 3.34 Acre Lot
- Property is zoned AR1
Parking
- 3 Car Attached Garage
- Garage Door Opener
Property Views
- Woods
- Pasture
- Mountain
- Garden
Home Design
- Colonial Architecture
- Fiberglass Roof
- Vinyl Siding
- Concrete Perimeter Foundation
Interior Spaces
- 3,963 Sq Ft Home
- Property has 3 Levels
- Open Floorplan
- Tray Ceiling
- Two Story Ceilings
- Ceiling Fan
- 2 Fireplaces
- Fireplace Mantel
- Double Pane Windows
- Bay Window
- Window Screens
- French Doors
- Insulated Doors
- Six Panel Doors
- Entrance Foyer
- Family Room Off Kitchen
- Living Room
- Dining Room
- Library
- Wood Flooring
Kitchen
- Breakfast Room
- Built-In Double Oven
- Down Draft Cooktop
- Dishwasher
- Kitchen Island
- Upgraded Countertops
Bedrooms and Bathrooms
- 4 Bedrooms
- En-Suite Bathroom
Laundry
- Laundry on main level
- Washer and Dryer Hookup
Basement
- Basement Fills Entire Space Under The House
- Walk-Up Access
- Exterior Basement Entry
Pool
- In Ground Pool
- Fence Around Pool
Outdoor Features
- Porch
Schools
- Loudoun Valley High School
Utilities
- Forced Air Zoned Heating and Cooling System
- Vented Exhaust Fan
- Geothermal Heating and Cooling
- Well
- Bottled Gas Water Heater
- Septic Equal To The Number Of Bedrooms
- Septic Tank
Community Details
- Property has a Home Owners Association
- Built by ROCK HOMES
- Potomac Point Subdivision, Custom Floorplan
Listing and Financial Details
- Tax Lot 22
- Assessor Parcel Number 254155587000
Map
Home Values in the Area
Average Home Value in this Area
Tax History
| Year | Tax Paid | Tax Assessment Tax Assessment Total Assessment is a certain percentage of the fair market value that is determined by local assessors to be the total taxable value of land and additions on the property. | Land | Improvement |
|---|---|---|---|---|
| 2024 | $7,508 | $867,930 | $183,700 | $684,230 |
| 2023 | $7,359 | $841,010 | $164,100 | $676,910 |
| 2022 | $6,846 | $769,180 | $163,100 | $606,080 |
| 2021 | $6,297 | $642,560 | $138,100 | $504,460 |
| 2020 | $6,459 | $624,030 | $138,100 | $485,930 |
| 2019 | $6,440 | $616,280 | $138,100 | $478,180 |
| 2018 | $6,321 | $582,580 | $138,100 | $444,480 |
| 2017 | $6,459 | $574,170 | $138,100 | $436,070 |
| 2016 | $6,283 | $548,760 | $0 | $0 |
| 2015 | $6,613 | $444,530 | $0 | $444,530 |
| 2014 | $6,212 | $400,020 | $0 | $400,020 |
Property History
| Date | Event | Price | Change | Sq Ft Price |
|---|---|---|---|---|
| 03/06/2025 03/06/25 | For Sale | $975,000 | -- | $246 / Sq Ft |
Deed History
| Date | Type | Sale Price | Title Company |
|---|---|---|---|
| Interfamily Deed Transfer | -- | None Available | |
| Deed | $524,000 | -- | |
| Deed | $95,000 | -- |
Mortgage History
| Date | Status | Loan Amount | Loan Type |
|---|---|---|---|
| Open | $423,883 | VA | |
| Closed | $423,883 | VA | |
| Closed | $206,200 | Credit Line Revolving | |
| Closed | $55,000 | Credit Line Revolving | |
| Closed | $217,900 | New Conventional | |
| Closed | $419,200 | New Conventional | |
| Previous Owner | $459,938 | No Value Available |
Similar Homes in Lovettsville, VA
Source: Bright MLS
MLS Number: VALO2090312
APN: 254-15-5587
- 11423 Fairbrook Ln
- 11895 Folly Ln
- 40106 Quarter Branch Rd
- 12116 Petey Ln
- 223 Tamarack Way
- 11 10th Ave
- 39918 Canterfield Ct
- 11407 Olde Stone Ln
- 0 Mary Ln Unit VALO2078558
- 811 E B St
- 40455 Quarter Branch Rd
- 503 6th Ave
- 18 Brad Alan Dr
- 12446 Barrel Oak Ln
- 616 5th Ave
- 130 Fiona Way
- 12479 Sycamore Vista Ln
- 26 E C St
- 706 2nd Ave
- 6 & 8 E B St
