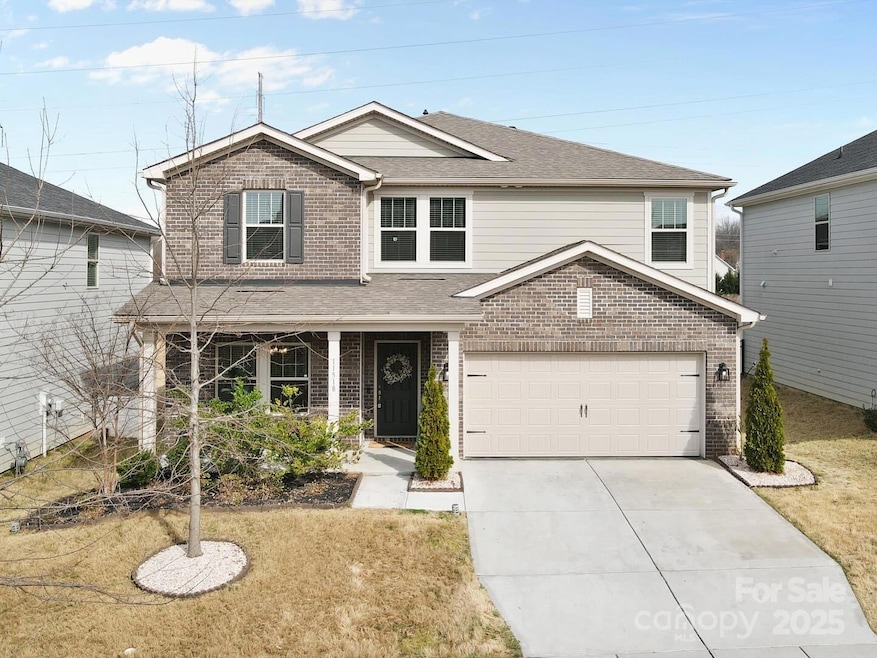
11518 Solstice Way Huntersville, NC 28078
Estimated payment $3,444/month
Highlights
- Community Cabanas
- Traditional Architecture
- Recreation Facilities
- Open Floorplan
- Mud Room
- 2 Car Attached Garage
About This Home
Welcome to this stunning 5 bedroom retreat! Inside, you'll discover beautiful LVP flooring flowing throughout the open concept main floor. A dedicated dining room sets the stage for memorable gatherings, while the bright & spacious living room seamlessly connects to the modern kitchen. Here, you’ll find granite countertops, SS appliances (all included), stylish stacked subway tile backsplash, walk-in pantry, expansive island & elegant linen-toned cabinetry. Just off the kitchen, the cozy breakfast area leads to your backyard oasis, complete with a patio perfect for relaxing under the stars & enjoying the expansive yard. The main level also offers a bed & full bath — ideal for visitors or MIL suite. Upstairs, a versatile loft offers endless possibilities, along with 4 additional beds. The luxurious primary suite features an en-suite with dual sinks & a stand-alone shower, while the generously sized secondary bedrooms share a full bath. This home has it all - space, style & modern charm!
Listing Agent
Yancey Realty, LLC Brokerage Email: thewannergroup@gmail.com License #280117
Home Details
Home Type
- Single Family
Est. Annual Taxes
- $3,430
Year Built
- Built in 2020
HOA Fees
- $88 Monthly HOA Fees
Parking
- 2 Car Attached Garage
- Garage Door Opener
- Driveway
Home Design
- Traditional Architecture
- Brick Exterior Construction
- Slab Foundation
- Vinyl Siding
Interior Spaces
- 2-Story Property
- Open Floorplan
- Ceiling Fan
- Mud Room
- Living Room with Fireplace
- Pull Down Stairs to Attic
Kitchen
- Microwave
- Dishwasher
- Kitchen Island
- Disposal
Flooring
- Tile
- Vinyl
Bedrooms and Bathrooms
- Walk-In Closet
- 3 Full Bathrooms
Utilities
- Forced Air Heating and Cooling System
- Cable TV Available
Additional Features
- Patio
- Property is zoned NR
Listing and Financial Details
- Assessor Parcel Number 017-063-55
Community Details
Overview
- Cams Association
- Stoneybrook Station Subdivision
- Mandatory home owners association
Amenities
- Picnic Area
Recreation
- Recreation Facilities
- Community Playground
- Community Cabanas
- Community Pool
- Trails
Map
Home Values in the Area
Average Home Value in this Area
Tax History
| Year | Tax Paid | Tax Assessment Tax Assessment Total Assessment is a certain percentage of the fair market value that is determined by local assessors to be the total taxable value of land and additions on the property. | Land | Improvement |
|---|---|---|---|---|
| 2023 | $3,430 | $454,000 | $75,000 | $379,000 |
| 2022 | $2,710 | $316,200 | $70,000 | $246,200 |
| 2021 | $1,344 | $156,800 | $70,000 | $86,800 |
Property History
| Date | Event | Price | Change | Sq Ft Price |
|---|---|---|---|---|
| 04/08/2025 04/08/25 | Price Changed | $550,000 | -4.3% | $200 / Sq Ft |
| 03/14/2025 03/14/25 | For Sale | $575,000 | +50.6% | $209 / Sq Ft |
| 04/26/2021 04/26/21 | Sold | $381,900 | -1.3% | $228 / Sq Ft |
| 12/14/2020 12/14/20 | Pending | -- | -- | -- |
| 12/11/2020 12/11/20 | Price Changed | $386,900 | +0.5% | $231 / Sq Ft |
| 12/09/2020 12/09/20 | For Sale | $384,900 | -- | $230 / Sq Ft |
Deed History
| Date | Type | Sale Price | Title Company |
|---|---|---|---|
| Special Warranty Deed | $382,000 | None Available |
Mortgage History
| Date | Status | Loan Amount | Loan Type |
|---|---|---|---|
| Open | $362,598 | FHA |
Similar Homes in Huntersville, NC
Source: Canopy MLS (Canopy Realtor® Association)
MLS Number: 4228767
APN: 017-063-55
- 11608 Solstice Way
- 11616 Solstice Way
- 12425 Larue Ln
- 12101 Old Statesville Rd
- 11933 Silverheel Ln
- 12461 Bryton Ridge Pkwy
- 11969 Hambright Rd
- 11724 Blessington Rd
- 11712 Blessington Rd
- 12614 Chantrey Way
- 12060 Old Statesville Rd
- 13547 Roderick Dr
- 13705 Roderick Dr Unit 194
- 13709 Roderick Dr Unit 193
- 15015 Meadows Hunt Ln Unit 164
- 15019 Meadows Hunt Ln Unit 163
- 13724 Roderick Dr Unit 168
- 13725 Roderick Dr Unit 189
- 13729 Roderick Dr Unit 188
- 13732 Roderick Dr Unit 170






