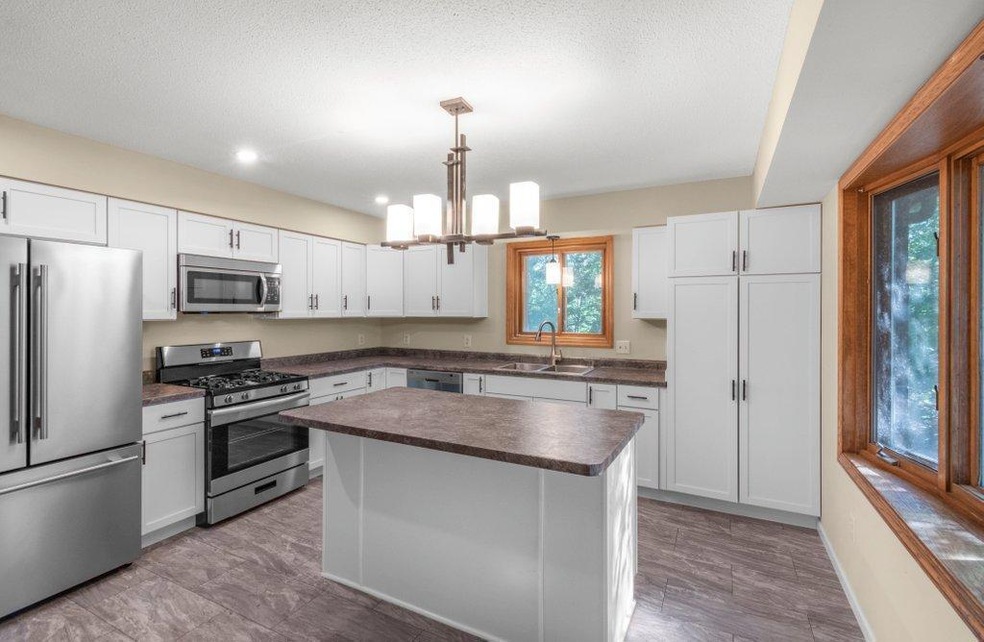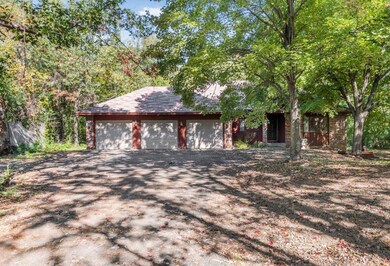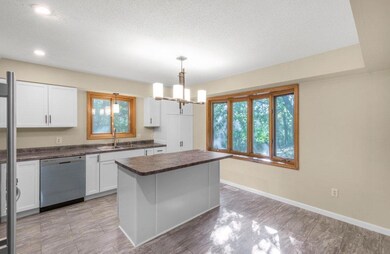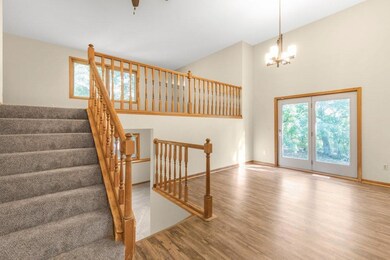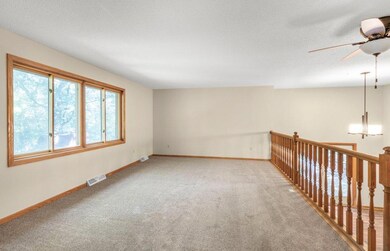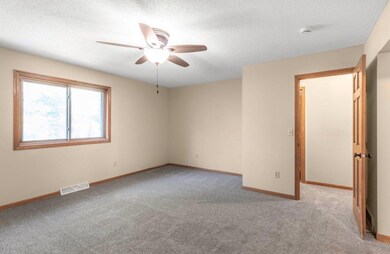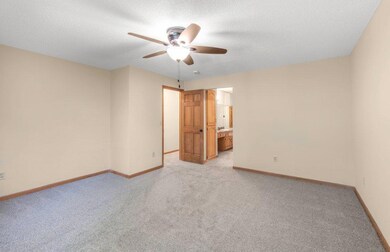
11519 197th Ave NW Elk River, MN 55330
4
Beds
3
Baths
2,761
Sq Ft
2.7
Acres
Highlights
- No HOA
- The kitchen features windows
- Living Room
- Parker Elementary School Rated A-
- 3 Car Attached Garage
- Workroom
About This Home
As of June 2024Remodeled house features new kitchen cabinets, countertops, fixtures and appliances. New carpet and fresh paint throughout. Easy access to Highway 169. Welcome home. Move-in ready.
Home Details
Home Type
- Single Family
Est. Annual Taxes
- $6,408
Year Built
- Built in 1987
Lot Details
- 2.7 Acre Lot
- Lot Dimensions are 169x758x200x628
Parking
- 3 Car Attached Garage
Home Design
- Split Level Home
Interior Spaces
- Central Vacuum
- Family Room with Fireplace
- Living Room
- Workroom
- Washer and Dryer Hookup
Kitchen
- Range
- Microwave
- Dishwasher
- Disposal
- The kitchen features windows
Bedrooms and Bathrooms
- 4 Bedrooms
Basement
- Walk-Out Basement
- Basement Fills Entire Space Under The House
- Drain
- Natural lighting in basement
Utilities
- Forced Air Heating and Cooling System
- Well
Community Details
- No Home Owners Association
Listing and Financial Details
- Assessor Parcel Number 755100170
Map
Create a Home Valuation Report for This Property
The Home Valuation Report is an in-depth analysis detailing your home's value as well as a comparison with similar homes in the area
Home Values in the Area
Average Home Value in this Area
Property History
| Date | Event | Price | Change | Sq Ft Price |
|---|---|---|---|---|
| 06/12/2024 06/12/24 | Sold | $370,000 | -7.5% | $134 / Sq Ft |
| 05/22/2024 05/22/24 | Pending | -- | -- | -- |
| 05/15/2024 05/15/24 | Price Changed | $399,900 | -2.4% | $145 / Sq Ft |
| 04/30/2024 04/30/24 | Price Changed | $409,900 | -4.7% | $148 / Sq Ft |
| 04/18/2024 04/18/24 | For Sale | $429,900 | -- | $156 / Sq Ft |
Source: NorthstarMLS
Tax History
| Year | Tax Paid | Tax Assessment Tax Assessment Total Assessment is a certain percentage of the fair market value that is determined by local assessors to be the total taxable value of land and additions on the property. | Land | Improvement |
|---|---|---|---|---|
| 2024 | $6,408 | $505,800 | $176,300 | $329,500 |
| 2023 | $5,934 | $499,900 | $176,300 | $323,600 |
| 2022 | $5,324 | $436,400 | $129,900 | $306,500 |
| 2020 | $5,062 | $313,300 | $80,500 | $232,800 |
| 2019 | $4,388 | $309,300 | $65,400 | $243,900 |
| 2018 | $4,108 | $289,100 | $61,600 | $227,500 |
| 2017 | $3,928 | $260,700 | $57,900 | $202,800 |
| 2016 | $3,756 | $245,900 | $53,600 | $192,300 |
| 2015 | $3,662 | $231,500 | $47,000 | $184,500 |
| 2014 | $3,682 | $218,800 | $44,400 | $174,400 |
| 2013 | -- | $210,100 | $41,600 | $168,500 |
Source: Public Records
Mortgage History
| Date | Status | Loan Amount | Loan Type |
|---|---|---|---|
| Open | $240,000 | New Conventional | |
| Previous Owner | $50,000 | Future Advance Clause Open End Mortgage | |
| Previous Owner | $25,000 | Credit Line Revolving |
Source: Public Records
Deed History
| Date | Type | Sale Price | Title Company |
|---|---|---|---|
| Warranty Deed | $370,000 | Guardian Title | |
| Warranty Deed | $333,000 | -- | |
| Warranty Deed | $187,000 | -- |
Source: Public Records
Similar Homes in Elk River, MN
Source: NorthstarMLS
MLS Number: 6521430
APN: 75-510-0170
Nearby Homes
- 11327 196th Ln NW
- 11237 196th Ln NW
- 19498 Carson Ct NW
- 11287 195th Cir NW
- 19497 Carson Ct NW
- 19477 Carson Cir NW
- 11270 195th Cir NW
- 15341 71st St NE
- 19402 Carson Cir NW
- 19487 Carson Cir NW
- 19369 Dodge St NW
- XXX Monroe St NW
- 11121 198th Ave NW
- 11440 193rd Ave NW
- 11071 195th Cir NW
- 11065 195th Cir NW
- 19257 Freeport Ct NW
- 19221 King Ct NW Unit 52
- 19623 Proctor Rd NW
- 19168 Carson St NW
