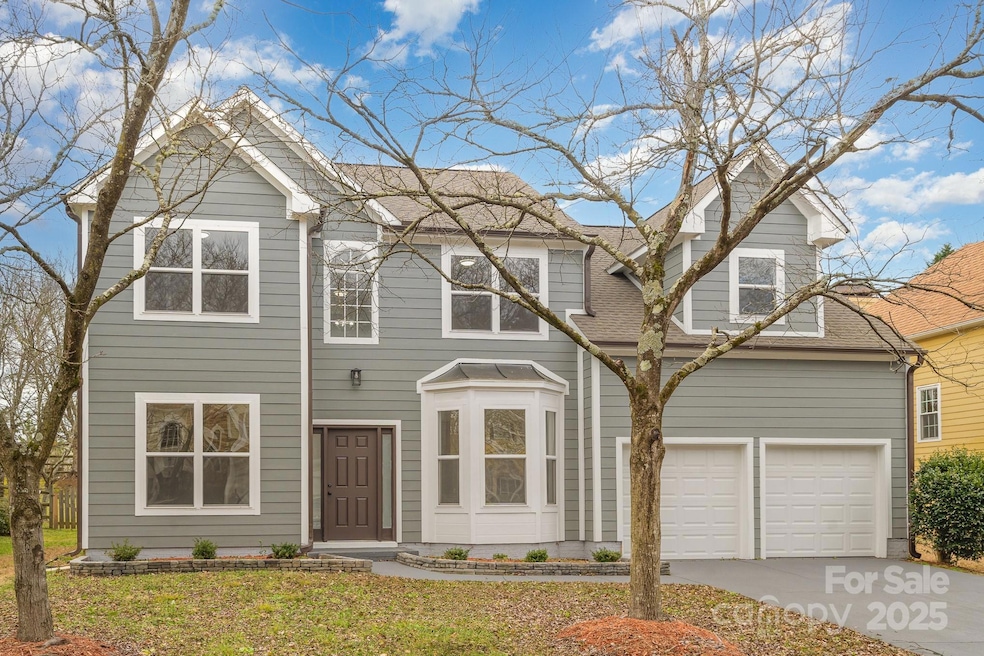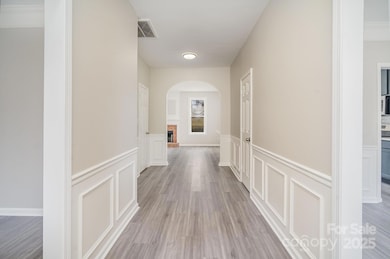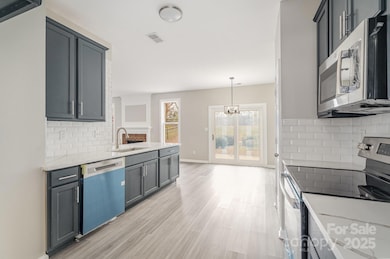
11519 Laurel View Dr Charlotte, NC 28273
Brown Road NeighborhoodHighlights
- Community Cabanas
- 2 Car Attached Garage
- Breakfast Bar
- Wood Flooring
- Walk-In Closet
- Patio
About This Home
As of February 2025Come enjoy this beautifully updated 5-bedroom, 2.5-bath home on a 1/4-acre lot. Beautiful new LVP floors throughout, new Hardiplank siding, new windows & exterior doors, new roof/gutters/downspouts and SO much more! Great layout with dedicated dining room & open office area w/ gorgeous arched doorways that add character & charm. Fall in love with your brand new chef's kitchen featuring new cabinetry, new stainless steel appliances, and quartz counterops. The primary bedroom is a serene retreat, complete w/ gorgeous tray ceilings. Step outside to your private backyard, where you’ll find an oversized patio perfect for relaxing or hosting gatherings. Community amenities including a playground and walking trails. Conveniently located just minutes from the Rivergate & Arsley shopping centers, offering tons of dining, shopping, & entertainment. With parks & other attractions nearby, plus quick access to major routes, you’ll love the proximity to everything this vibrant area has to offer.
Last Agent to Sell the Property
Keller Williams Connected Brokerage Email: shannon@dreamteamunited.com License #118517

Co-Listed By
Keller Williams Connected Brokerage Email: shannon@dreamteamunited.com License #271648
Home Details
Home Type
- Single Family
Est. Annual Taxes
- $3,194
Year Built
- Built in 1996
Lot Details
- Back Yard Fenced
- Level Lot
- Property is zoned R-9(CD)
HOA Fees
- $48 Monthly HOA Fees
Parking
- 2 Car Attached Garage
Home Design
- Slab Foundation
- Hardboard
Interior Spaces
- 2-Story Property
- Family Room with Fireplace
- Laundry Room
Kitchen
- Breakfast Bar
- Electric Oven
- Electric Range
- Microwave
- Dishwasher
Flooring
- Wood
- Vinyl
Bedrooms and Bathrooms
- 5 Bedrooms
- Walk-In Closet
Schools
- Lake Wylie Elementary School
- Southwest Middle School
- Palisades High School
Additional Features
- Patio
- Central Heating and Cooling System
Listing and Financial Details
- Assessor Parcel Number 201-351-15
Community Details
Overview
- Cusik Association
- The Crossings Subdivision
- Mandatory home owners association
Recreation
- Community Playground
- Community Cabanas
- Trails
Map
Home Values in the Area
Average Home Value in this Area
Property History
| Date | Event | Price | Change | Sq Ft Price |
|---|---|---|---|---|
| 02/13/2025 02/13/25 | Sold | $485,000 | +2.1% | $193 / Sq Ft |
| 01/19/2025 01/19/25 | Pending | -- | -- | -- |
| 01/16/2025 01/16/25 | For Sale | $475,000 | 0.0% | $189 / Sq Ft |
| 08/09/2018 08/09/18 | Rented | $1,800 | +9.1% | -- |
| 07/24/2018 07/24/18 | Price Changed | $1,650 | -8.3% | $1 / Sq Ft |
| 06/04/2018 06/04/18 | For Rent | $1,800 | -- | -- |
Tax History
| Year | Tax Paid | Tax Assessment Tax Assessment Total Assessment is a certain percentage of the fair market value that is determined by local assessors to be the total taxable value of land and additions on the property. | Land | Improvement |
|---|---|---|---|---|
| 2023 | $3,194 | $416,500 | $80,000 | $336,500 |
| 2022 | $2,576 | $253,900 | $45,000 | $208,900 |
| 2021 | $2,565 | $253,900 | $45,000 | $208,900 |
| 2020 | $2,557 | $252,400 | $45,000 | $207,400 |
| 2019 | $2,527 | $252,400 | $45,000 | $207,400 |
| 2018 | $2,338 | $172,600 | $35,000 | $137,600 |
| 2017 | $2,297 | $172,600 | $35,000 | $137,600 |
| 2016 | $2,288 | $172,600 | $35,000 | $137,600 |
| 2015 | $2,276 | $172,600 | $35,000 | $137,600 |
| 2014 | $2,362 | $179,100 | $35,000 | $144,100 |
Mortgage History
| Date | Status | Loan Amount | Loan Type |
|---|---|---|---|
| Open | $490,000 | New Conventional | |
| Previous Owner | $142,800 | New Conventional | |
| Previous Owner | $43,900 | Credit Line Revolving | |
| Previous Owner | $143,235 | Unknown | |
| Previous Owner | $146,000 | Purchase Money Mortgage |
Deed History
| Date | Type | Sale Price | Title Company |
|---|---|---|---|
| Warranty Deed | $485,000 | None Listed On Document | |
| Interfamily Deed Transfer | -- | None Available | |
| Warranty Deed | $166,000 | -- |
Similar Homes in the area
Source: Canopy MLS (Canopy Realtor® Association)
MLS Number: 4211853
APN: 201-351-15
- 11542 Laurel View Dr
- 10946 Garden Oaks Ln
- 12229 Savannah Garden Dr
- 2249 Cigar Ct
- 12250 Savannah Garden Dr
- 11426 Savannah Creek Dr
- 11628 Eastwind Dr
- 12039 Windy Rock Way
- 14713 Lions Pride Ct
- 11630 Lioness St
- 11229 Lions Mane St
- 12332 Ridge Cove Cir
- 12742 Spirit Bound Way
- 12616 Tucker Crossing Ln
- 12601 Tucker Crossing Ln
- 14649 Lions Paw St
- 10904 Pimlico Dr
- 12408 Savannah Cottage Dr
- 13111 Cottage Crest Ln
- 13424 Kibworth Ln






