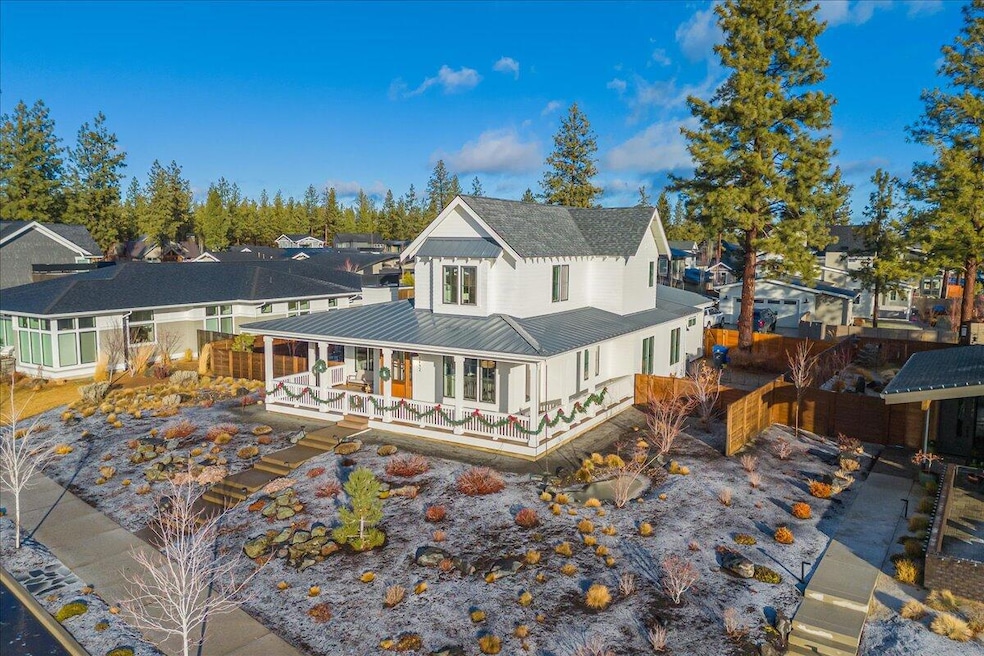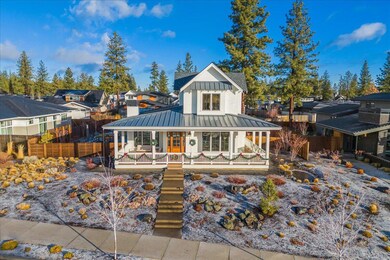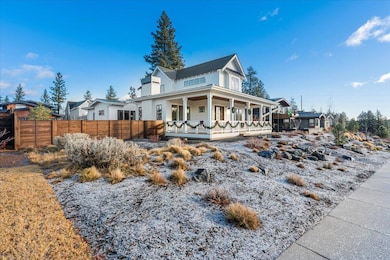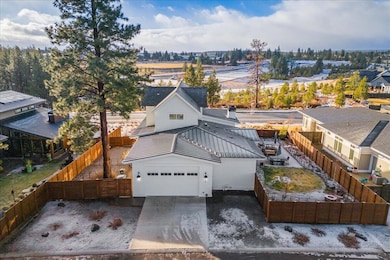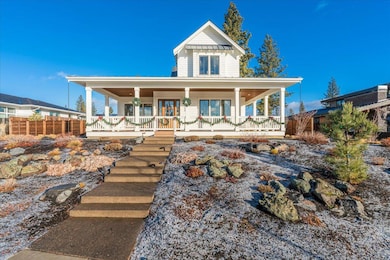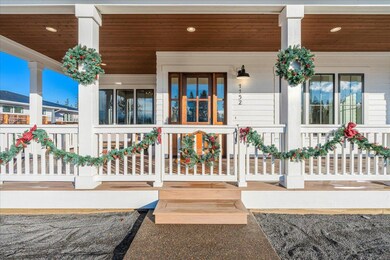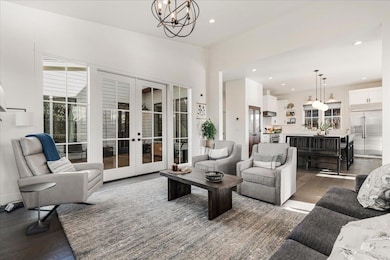
1152 NW Skyline Ranch Rd Bend, OR 97703
Summit West NeighborhoodEstimated payment $10,559/month
Highlights
- Open Floorplan
- Mountain View
- Traditional Architecture
- William E. Miller Elementary School Rated A-
- Vaulted Ceiling
- Wood Flooring
About This Home
Nestled in the coveted Discovery West neighborhood of Northwest Crossing, this stunning modern farmhouse offers the perfect blend of style and comfort. Set on a spacious 0.28-acre lot, the home features a large, fenced, and private backyard. The 4-bedroom layout includes three bedrooms on the main floor and a versatile bonus room with an additional bedroom upstairs. Designed with an open-concept layout, the home is flooded with natural light, thanks to its southern exposure and proximity to open space. Luxurious finishes throughout showcase the home's thoughtful craftsmanship.Conveniently located near trails, schools, restaurants, and shops, this home allows you to enjoy spectacular sunrises, sunsets, and sweeping views of open space from the front porch.
Home Details
Home Type
- Single Family
Est. Annual Taxes
- $9,319
Year Built
- Built in 2020
Lot Details
- 0.28 Acre Lot
- Fenced
- Drip System Landscaping
- Native Plants
- Front and Back Yard Sprinklers
- Property is zoned RL, RL
HOA Fees
- $33 Monthly HOA Fees
Parking
- 2 Car Garage
- Garage Door Opener
- Gravel Driveway
Property Views
- Mountain
- Territorial
- Park or Greenbelt
Home Design
- Traditional Architecture
- Stem Wall Foundation
- Frame Construction
- Composition Roof
- Metal Roof
Interior Spaces
- 2,651 Sq Ft Home
- 2-Story Property
- Open Floorplan
- Built-In Features
- Vaulted Ceiling
- Gas Fireplace
- Double Pane Windows
- ENERGY STAR Qualified Windows
- Vinyl Clad Windows
- Great Room with Fireplace
- Living Room
- Loft
- Bonus Room
Kitchen
- Eat-In Kitchen
- Oven
- Range with Range Hood
- Microwave
- Dishwasher
- Wine Refrigerator
- Kitchen Island
- Disposal
Flooring
- Wood
- Carpet
- Tile
Bedrooms and Bathrooms
- 4 Bedrooms
- Primary Bedroom on Main
- Linen Closet
- Walk-In Closet
- 3 Full Bathrooms
- Double Vanity
- Soaking Tub
- Bathtub with Shower
- Bathtub Includes Tile Surround
Laundry
- Laundry Room
- Dryer
- Washer
Home Security
- Carbon Monoxide Detectors
- Fire and Smoke Detector
Eco-Friendly Details
- ENERGY STAR Qualified Equipment for Heating
- Pre-Wired For Photovoltaic Solar
- Smart Irrigation
Outdoor Features
- Fire Pit
Schools
- William E Miller Elementary School
- Pacific Crest Middle School
- Summit High School
Utilities
- ENERGY STAR Qualified Air Conditioning
- Forced Air Zoned Heating and Cooling System
- Heating System Uses Natural Gas
- Natural Gas Connected
- Tankless Water Heater
Listing and Financial Details
- Exclusions: Personal Property, Yard Art and Planters, Tables in Garage
- Tax Lot 4
- Assessor Parcel Number 281620
Community Details
Overview
- Built by Curtis Homes
- Discovery West Phase 1 Subdivision
Recreation
- Park
- Trails
- Snow Removal
Map
Home Values in the Area
Average Home Value in this Area
Tax History
| Year | Tax Paid | Tax Assessment Tax Assessment Total Assessment is a certain percentage of the fair market value that is determined by local assessors to be the total taxable value of land and additions on the property. | Land | Improvement |
|---|---|---|---|---|
| 2024 | $9,319 | $552,600 | -- | -- |
| 2023 | $8,643 | $536,510 | $0 | $0 |
| 2022 | $8,048 | $255,670 | $0 | $0 |
| 2021 | $4,099 | $21,630 | $0 | $0 |
| 2020 | $335 | $21,630 | $0 | $0 |
Property History
| Date | Event | Price | Change | Sq Ft Price |
|---|---|---|---|---|
| 04/11/2025 04/11/25 | Pending | -- | -- | -- |
| 03/28/2025 03/28/25 | For Sale | $1,750,000 | 0.0% | $660 / Sq Ft |
| 02/03/2025 02/03/25 | Off Market | $1,750,000 | -- | -- |
| 01/29/2025 01/29/25 | Price Changed | $1,750,000 | -3.8% | $660 / Sq Ft |
| 01/16/2025 01/16/25 | Price Changed | $1,820,000 | -1.6% | $687 / Sq Ft |
| 01/01/2025 01/01/25 | For Sale | $1,849,000 | -- | $697 / Sq Ft |
Deed History
| Date | Type | Sale Price | Title Company |
|---|---|---|---|
| Interfamily Deed Transfer | -- | None Available | |
| Warranty Deed | $923,704 | Amerititle | |
| Bargain Sale Deed | -- | Amerititle | |
| Warranty Deed | $325,000 | Amerititle | |
| Warranty Deed | $260,000 | Amerititl | |
| Warranty Deed | -- | None Available |
Mortgage History
| Date | Status | Loan Amount | Loan Type |
|---|---|---|---|
| Open | $548,000 | New Conventional | |
| Closed | $0 | Commercial |
Similar Homes in Bend, OR
Source: Central Oregon Association of REALTORS®
MLS Number: 220194009
APN: 281620
- 1152 NW Skyline Ranch Rd
- 3109 NW Blodgett Way
- 3116 NW Blodgett Way
- 1336 NW Ochoa Dr
- 1340 NW Ochoa Dr
- 1356 NW Ochoa Dr
- 1372 NW Ochoa Dr
- 1380 NW Ochoa Dr
- 1376 NW Ochoa Dr
- 1384 NW Ochoa Dr
- 1388 NW Ochoa Dr
- 1392 NW Ochoa Dr
- 1452 NW Ochoa Dr
- 1456 NW Ochoa Dr
- 1142 NW Ochoa Dr
- 1138 NW Ochoa Dr Unit Lot 159
- 3374 NW Leavitt Ln Unit Lot 280
- 3288 NW Celilo Ln Unit Lot 174
- 3308 NW Celilo Ln Unit Lot 153
- 3300 NW Celilo Ln
