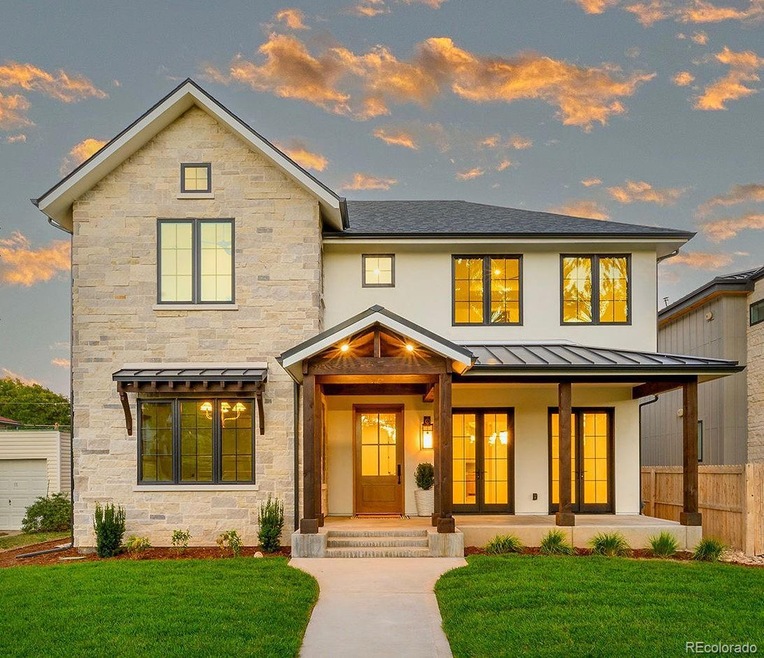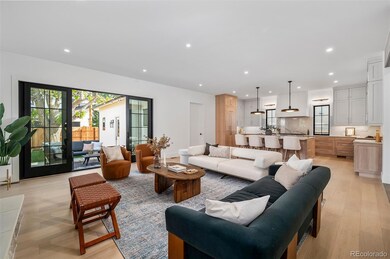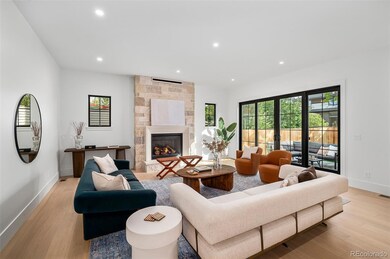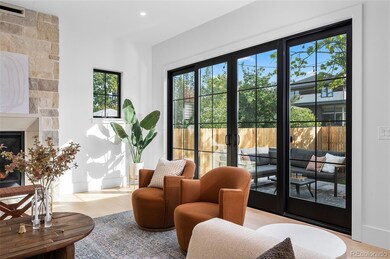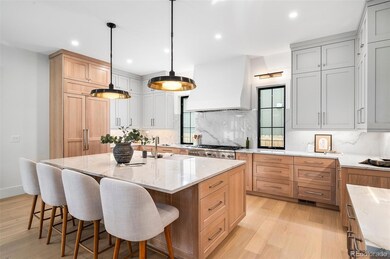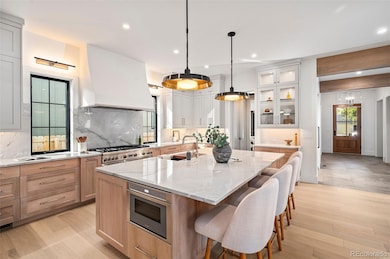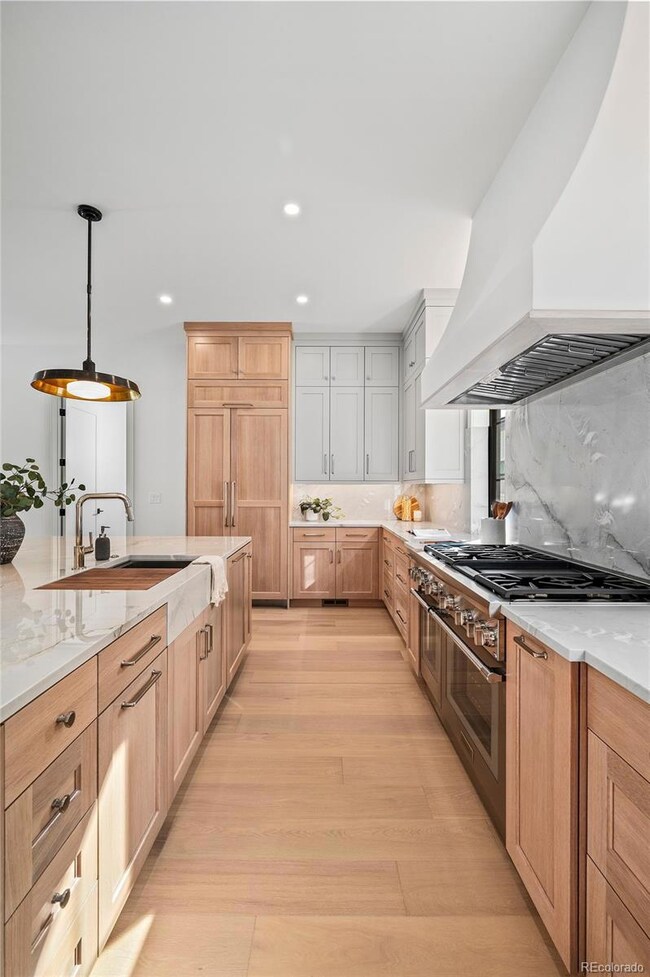
1152 S Adams St Denver, CO 80210
Cory-Merrill NeighborhoodHighlights
- New Construction
- Primary Bedroom Suite
- Vaulted Ceiling
- Cory Elementary School Rated A-
- Open Floorplan
- Wood Flooring
About This Home
As of March 2025Thoughtfully designed and expertly built to resonate with even the most discerning buyers' lifestyle, this Cory Merrill home stands apart. The stately entrance welcomes you with a deep front porch, limestone exterior, natural wood accents, large architectural windows, and a standing seam metal roof. Enter into a grand foyer that sets the tone for the home with thoughtful design and details at every turn including refined light fixtures, custom millwork in the office and the formal dining room, and a luxurious powder room. On the back of the home, enjoy a sunny family room that opens up to a custom kitchen and the private backyard for easy entertaining. The kitchen features high-end appliances, quartzite counters with slab backsplash, custom cabinetry, and a butler's pantry as well as a full walk-in pantry. Don't miss special details like a large built-in wine display, a custom limestone fireplace and a spacious 2 car attached garage connected to the home through a large mudroom. Head upstairs to find a primary suite and two additional bedrooms each with beautiful ensuite baths and a bonus "homework nook". The primary suite features a vaulted ceiling with warm wood beams, a gorgeous five piece bathroom and a truly luxurious custom closet that opens directly to a large 2nd floor laundry room. The basement has a custom wet bar including wine fridge, beverage fridge and dishwasher, great room, two spacious bedrooms with a beautiful shared bathroom and 2 large flex/storage spaces. Enjoy an east-facing backyard with a large seating area, new landscaping and a mature shade tree. Expertly built by Wellbuilt Homes with interior design by Kaleidoscope Design, this level of craftsmanship and design is rarely found at this price point. Don't miss this opportunity.
Last Agent to Sell the Property
The Agency - Denver Brokerage Phone: 303-589-5421 License #100053735

Home Details
Home Type
- Single Family
Est. Annual Taxes
- $3,287
Year Built
- Built in 2024 | New Construction
Lot Details
- 6,250 Sq Ft Lot
- West Facing Home
- Property is Fully Fenced
- Private Yard
- Property is zoned E-SU-DX
Parking
- 2 Car Attached Garage
Home Design
- Frame Construction
- Composition Roof
- Metal Roof
- Stone Siding
- Stucco
Interior Spaces
- 2-Story Property
- Open Floorplan
- Wet Bar
- Bar Fridge
- Vaulted Ceiling
- Gas Fireplace
- Double Pane Windows
- Mud Room
- Entrance Foyer
- Family Room
- Living Room with Fireplace
- Dining Room
- Home Office
- Bonus Room
- Laundry Room
Kitchen
- Double Oven
- Range with Range Hood
- Microwave
- Freezer
- Dishwasher
- Kitchen Island
- Quartz Countertops
- Disposal
Flooring
- Wood
- Carpet
- Laminate
- Tile
Bedrooms and Bathrooms
- 5 Bedrooms
- Primary Bedroom Suite
- Walk-In Closet
Finished Basement
- Basement Fills Entire Space Under The House
- Bedroom in Basement
- 2 Bedrooms in Basement
Outdoor Features
- Patio
- Front Porch
Schools
- Cory Elementary School
- Merrill Middle School
- South High School
Additional Features
- Smoke Free Home
- Forced Air Heating and Cooling System
Community Details
- No Home Owners Association
- Cory Merrill Subdivision
Listing and Financial Details
- Exclusions: Staging items and front potted plant
- Property held in a trust
- Assessor Parcel Number 0524107007000
Map
Home Values in the Area
Average Home Value in this Area
Property History
| Date | Event | Price | Change | Sq Ft Price |
|---|---|---|---|---|
| 03/14/2025 03/14/25 | Sold | $2,700,000 | -3.1% | $541 / Sq Ft |
| 01/02/2025 01/02/25 | Price Changed | $2,785,000 | -3.1% | $558 / Sq Ft |
| 10/16/2024 10/16/24 | For Sale | $2,875,000 | -- | $576 / Sq Ft |
Tax History
| Year | Tax Paid | Tax Assessment Tax Assessment Total Assessment is a certain percentage of the fair market value that is determined by local assessors to be the total taxable value of land and additions on the property. | Land | Improvement |
|---|---|---|---|---|
| 2024 | $4,333 | $54,710 | $42,350 | $12,360 |
| 2023 | $3,287 | $42,420 | $42,350 | $70 |
| 2022 | $2,767 | $34,800 | $34,730 | $70 |
| 2021 | $2,671 | $35,800 | $35,730 | $70 |
| 2020 | $2,226 | $30,000 | $29,030 | $970 |
| 2019 | $2,163 | $30,000 | $29,030 | $970 |
| 2018 | $2,006 | $25,930 | $25,860 | $70 |
| 2017 | $2,000 | $25,930 | $25,860 | $70 |
| 2016 | $2,089 | $25,620 | $23,617 | $2,003 |
| 2015 | $2,002 | $25,620 | $23,617 | $2,003 |
| 2014 | $1,831 | $22,050 | $18,642 | $3,408 |
Mortgage History
| Date | Status | Loan Amount | Loan Type |
|---|---|---|---|
| Open | $2,160,000 | New Conventional | |
| Previous Owner | $162,000 | New Conventional | |
| Previous Owner | $198,000 | New Conventional | |
| Previous Owner | $199,000 | New Conventional | |
| Previous Owner | $266,412 | FHA | |
| Previous Owner | $288,750 | Fannie Mae Freddie Mac | |
| Previous Owner | $55,000 | Stand Alone Second | |
| Previous Owner | $224,000 | Unknown | |
| Previous Owner | $221,250 | No Value Available | |
| Previous Owner | $188,500 | Purchase Money Mortgage |
Deed History
| Date | Type | Sale Price | Title Company |
|---|---|---|---|
| Special Warranty Deed | $2,700,000 | Land Title | |
| Special Warranty Deed | $855,000 | None Listed On Document | |
| Quit Claim Deed | -- | Land Title Guarantee Company | |
| Warranty Deed | $288,000 | Land Title Guarantee Company | |
| Special Warranty Deed | $270,000 | Heritage Title | |
| Trustee Deed | -- | None Available | |
| Special Warranty Deed | -- | None Available | |
| Special Warranty Deed | -- | -- | |
| Special Warranty Deed | -- | -- | |
| Warranty Deed | -- | -- | |
| Warranty Deed | -- | -- | |
| Warranty Deed | $204,100 | -- | |
| Personal Reps Deed | $125,000 | -- |
Similar Homes in Denver, CO
Source: REcolorado®
MLS Number: 2522169
APN: 5241-07-007
- 1085 S Cook St
- 1160 S Steele St
- 1030 S Adams St
- 1130 S Cook St
- 1001 S Adams St
- 1149 S Madison St
- 985 S Steele St
- 926 S Fillmore Way
- 1237 S Saint Paul St
- 1195 S Milwaukee St
- 1027 S Fillmore Way
- 1160 S Monroe St
- 1214 S Fillmore St
- 930 S Clayton Way
- 1200 S Monroe St
- 1290 S Milwaukee St
- 1055 S Clayton Way
- 995 S Jackson St
- 815 S Cove Way
- 870 S Medea Way
