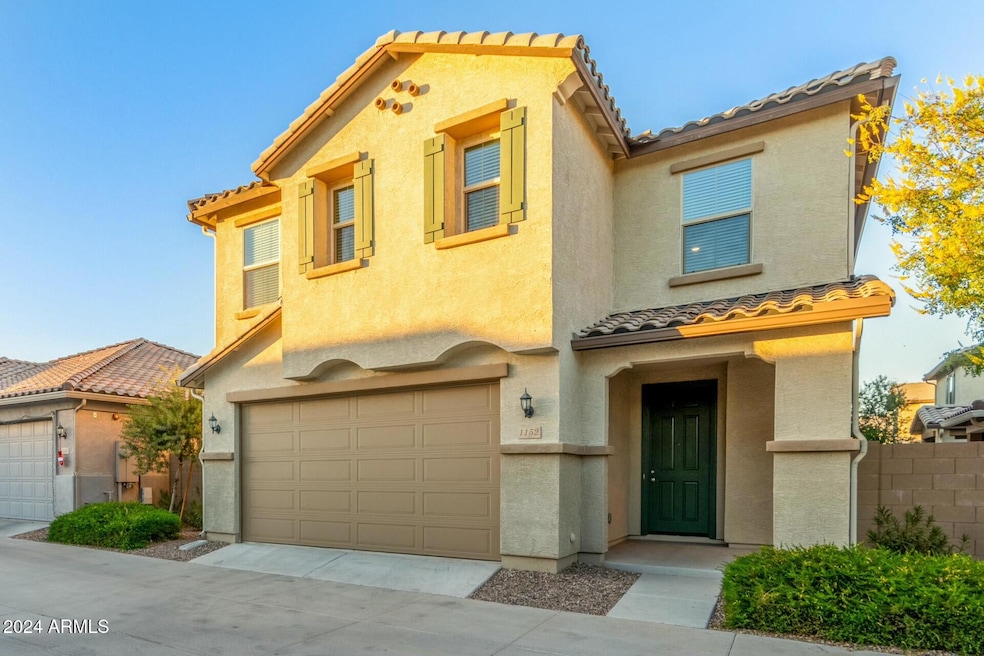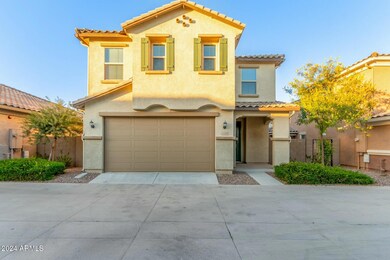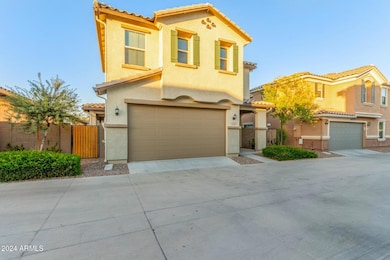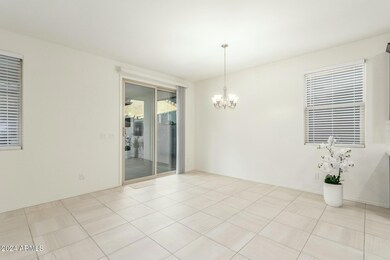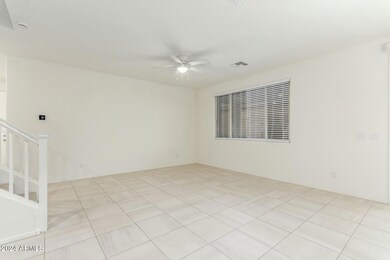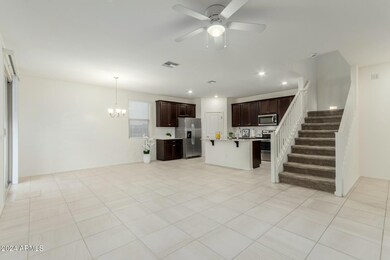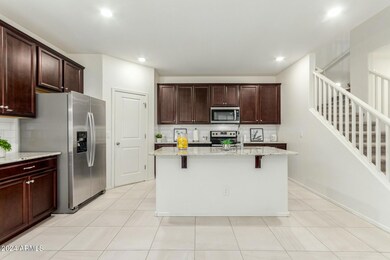
1152 S Avoca Mesa, AZ 85208
Central Mesa East NeighborhoodHighlights
- Spanish Architecture
- Granite Countertops
- Covered patio or porch
- Franklin at Brimhall Elementary School Rated A
- Community Pool
- Eat-In Kitchen
About This Home
As of February 2025BACK ON MARKET!!! This energy-efficient and beautifully upgraded KB Home in the Villas at Sonoran Ridge subdivision is in a great location in Mesa. This home offers an impressive 41% reduction in estimated monthly energy costs, providing both savings & comfort. Featuring 3 bedrooms & 2.5 baths, this home is perfectly situated near the 202 &60 freeways, providing easy access to shopping, dining, and entertainment. Step inside the spacious great room with soaring 9' ceilings and neutral colors that create a welcoming atmosphere. The kitchen is a chef's delight, complete with granite countertops, 42'' cabinets, stainless steel appliances, and a walk-in pantry. Upstairs, a loft provides extra space for work or play, while the luxurious master suite offers a relaxing retreat with a tub shower, and generous walk-in closet. The laundry room is conveniently located upstairs and includes a 220v dryer hookup. The secondary bedrooms are bright and airy, featuring wood blinds and ceiling fans. Outside, the low-maintenance backyard is perfect for entertaining, with an extended covered patio and a ceiling fan for added comfort. Located within walking distance of a community pool and playground, this home offers the ideal blend of modern living and convenience. Don't miss the chance to enjoy all amenities of this energy-efficient gem.
Home Details
Home Type
- Single Family
Est. Annual Taxes
- $1,986
Year Built
- Built in 2018
Lot Details
- 2,552 Sq Ft Lot
- Block Wall Fence
- Front and Back Yard Sprinklers
HOA Fees
- $146 Monthly HOA Fees
Parking
- 2 Car Garage
- Garage Door Opener
Home Design
- Spanish Architecture
- Wood Frame Construction
- Tile Roof
- Stucco
Interior Spaces
- 1,901 Sq Ft Home
- 2-Story Property
- Ceiling height of 9 feet or more
- Ceiling Fan
- Double Pane Windows
- ENERGY STAR Qualified Windows
Kitchen
- Eat-In Kitchen
- Built-In Microwave
- Kitchen Island
- Granite Countertops
Flooring
- Carpet
- Tile
Bedrooms and Bathrooms
- 3 Bedrooms
- Primary Bathroom is a Full Bathroom
- 2.5 Bathrooms
- Dual Vanity Sinks in Primary Bathroom
- Bathtub With Separate Shower Stall
Outdoor Features
- Covered patio or porch
Schools
- Jefferson Elementary School
- Fremont Junior High School
- Skyline High School
Utilities
- Refrigerated Cooling System
- Zoned Heating
- Water Softener
- Cable TV Available
Listing and Financial Details
- Tax Lot 62
- Assessor Parcel Number 218-64-706
Community Details
Overview
- Association fees include ground maintenance, street maintenance
- Trestle Management Association, Phone Number (480) 422-0888
- Superstition Springs Association, Phone Number (480) 854-1123
- Association Phone (480) 854-1123
- Built by KB Homes
- Villas At Sonoran Ridge Subdivision
Recreation
- Community Playground
- Community Pool
Map
Home Values in the Area
Average Home Value in this Area
Property History
| Date | Event | Price | Change | Sq Ft Price |
|---|---|---|---|---|
| 02/10/2025 02/10/25 | Sold | $438,000 | -0.5% | $230 / Sq Ft |
| 01/26/2025 01/26/25 | Price Changed | $440,000 | +1.1% | $231 / Sq Ft |
| 12/13/2024 12/13/24 | For Sale | $435,000 | 0.0% | $229 / Sq Ft |
| 12/10/2024 12/10/24 | Off Market | $2,300 | -- | -- |
| 11/04/2024 11/04/24 | For Rent | $2,300 | +37.3% | -- |
| 05/01/2019 05/01/19 | Rented | $1,675 | 0.0% | -- |
| 04/12/2019 04/12/19 | Under Contract | -- | -- | -- |
| 03/05/2019 03/05/19 | For Rent | $1,675 | -- | -- |
Tax History
| Year | Tax Paid | Tax Assessment Tax Assessment Total Assessment is a certain percentage of the fair market value that is determined by local assessors to be the total taxable value of land and additions on the property. | Land | Improvement |
|---|---|---|---|---|
| 2025 | $1,986 | $20,214 | -- | -- |
| 2024 | $2,002 | $19,251 | -- | -- |
| 2023 | $2,002 | $33,010 | $6,600 | $26,410 |
| 2022 | $1,960 | $26,110 | $5,220 | $20,890 |
| 2021 | $1,985 | $24,320 | $4,860 | $19,460 |
| 2020 | $1,959 | $22,170 | $4,430 | $17,740 |
| 2019 | $1,831 | $20,950 | $4,190 | $16,760 |
| 2018 | $74 | $1,365 | $1,365 | $0 |
| 2017 | $72 | $915 | $915 | $0 |
Mortgage History
| Date | Status | Loan Amount | Loan Type |
|---|---|---|---|
| Open | $430,066 | FHA |
Deed History
| Date | Type | Sale Price | Title Company |
|---|---|---|---|
| Warranty Deed | $438,000 | Blueink Title Agency Llc | |
| Interfamily Deed Transfer | -- | None Available | |
| Warranty Deed | $272,737 | First American Title Insuran | |
| Special Warranty Deed | -- | First American Title Ins Co |
Similar Homes in Mesa, AZ
Source: Arizona Regional Multiple Listing Service (ARMLS)
MLS Number: 6792136
APN: 218-64-706
- 7412 E Flower Ave
- 7538 E Forge Ave
- 7254 E Southern Ave Unit 107
- 7254 E Southern Ave Unit 101
- 1057 S 74th St Unit 5
- 7303 E Farmdale Ave
- 7645 E Gale Ave
- 7707 E Garnet Ave
- 1402 S 76th Place
- 1061 S Palo Verde St
- 7648 E Holmes Ave
- 7252 E Edgewood Ave
- 1139 S 79th St
- 7849 E Flossmoor Ave
- 7857 E Flossmoor Ave
- 7009 E Exmoor Dr
- 1056 S 79th St
- 848 S Revolta Cir
- 1134 S 79th Place
- 6938 E Flossmoor Ave Unit III
