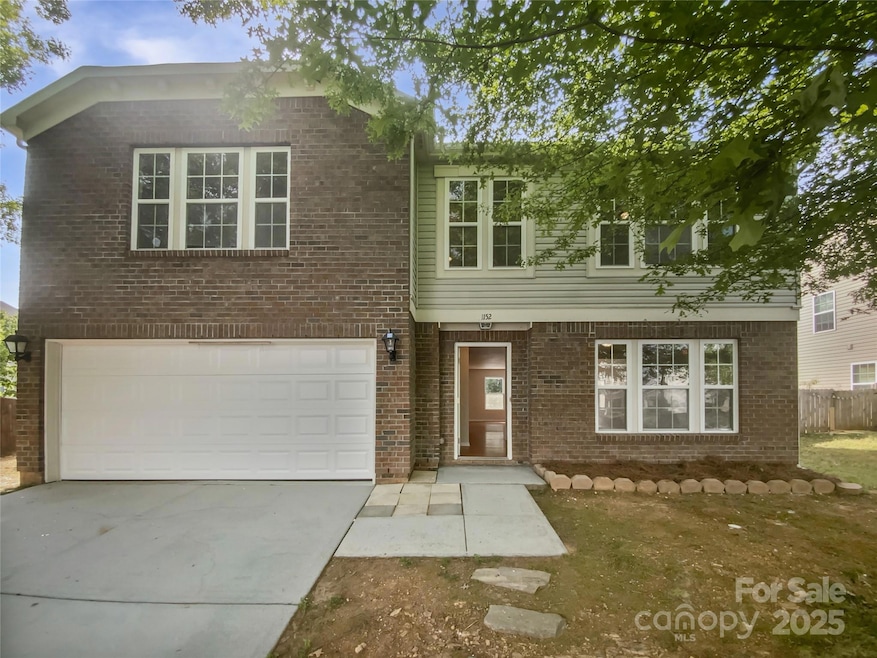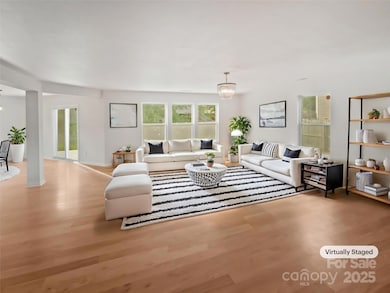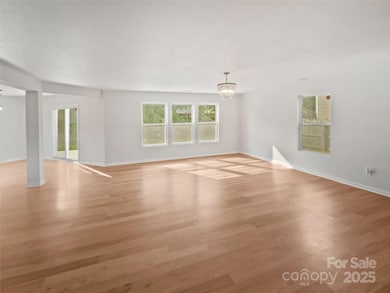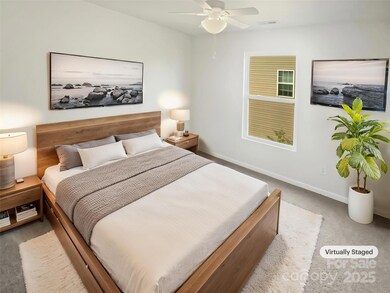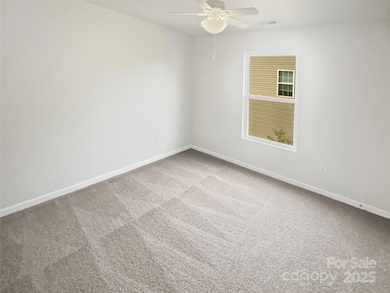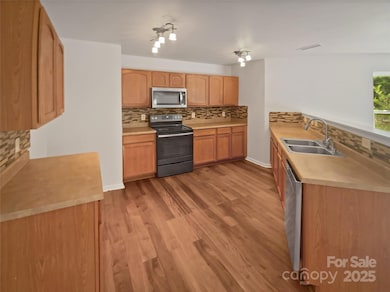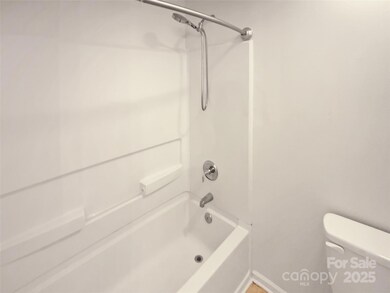
1152 Wind Chime Ct Monroe, NC 28110
Windy Ridge NeighborhoodEstimated payment $2,574/month
Highlights
- 2 Car Attached Garage
- Laundry Room
- Vinyl Flooring
- Rocky River Elementary School Rated A-
- Central Heating and Cooling System
About This Home
Seller may consider buyer concessions if made in an offer. Check out this stunner! This home has Fresh Interior Paint. Discover a bright interior tied together with a neutral color palette. Step into the kitchen, complete with an eye catching stylish backsplash. Relax in your primary suite with a walk in closet included. The primary bathroom features plenty of under sink storage waiting for your home organization needs. Take it easy in the fenced in back yard. The sitting area makes it great for BBQs! Like what you hear? Come see it for yourself!
Listing Agent
Opendoor Brokerage LLC Brokerage Email: nregal@opendoor.com License #313294
Open House Schedule
-
Saturday, April 26, 20258:00 am to 7:00 pm4/26/2025 8:00:00 AM +00:004/26/2025 7:00:00 PM +00:00Agent will not be present at open houseAdd to Calendar
-
Sunday, April 27, 20258:00 am to 7:00 pm4/27/2025 8:00:00 AM +00:004/27/2025 7:00:00 PM +00:00Agent will not be present at open houseAdd to Calendar
Home Details
Home Type
- Single Family
Est. Annual Taxes
- $2,758
Year Built
- Built in 2008
Lot Details
- Property is zoned AX8
Parking
- 2 Car Attached Garage
- Driveway
- 2 Open Parking Spaces
Home Design
- Brick Exterior Construction
- Slab Foundation
- Composition Roof
- Vinyl Siding
Interior Spaces
- 2-Story Property
- Vinyl Flooring
- Microwave
- Laundry Room
Bedrooms and Bathrooms
- 5 Bedrooms
Schools
- Rocky River Elementary School
- Monroe Middle School
- Monroe High School
Utilities
- Central Heating and Cooling System
- Heating System Uses Natural Gas
Community Details
- Windy Ridge Subdivision
Listing and Financial Details
- Assessor Parcel Number 09-345-326
Map
Home Values in the Area
Average Home Value in this Area
Tax History
| Year | Tax Paid | Tax Assessment Tax Assessment Total Assessment is a certain percentage of the fair market value that is determined by local assessors to be the total taxable value of land and additions on the property. | Land | Improvement |
|---|---|---|---|---|
| 2024 | $2,758 | $252,900 | $46,400 | $206,500 |
| 2023 | $2,758 | $252,900 | $46,400 | $206,500 |
| 2022 | $2,758 | $252,900 | $46,400 | $206,500 |
| 2021 | $2,758 | $252,900 | $46,400 | $206,500 |
| 2020 | $2,515 | $186,700 | $27,000 | $159,700 |
| 2019 | $2,515 | $186,700 | $27,000 | $159,700 |
| 2018 | $1,151 | $186,700 | $27,000 | $159,700 |
| 2017 | $2,553 | $186,700 | $27,000 | $159,700 |
| 2016 | $2,526 | $186,700 | $27,000 | $159,700 |
| 2015 | $1,450 | $186,700 | $27,000 | $159,700 |
| 2014 | $2,271 | $186,160 | $37,500 | $148,660 |
Property History
| Date | Event | Price | Change | Sq Ft Price |
|---|---|---|---|---|
| 04/24/2025 04/24/25 | For Sale | $420,000 | +95.3% | $133 / Sq Ft |
| 11/02/2017 11/02/17 | Sold | $215,000 | 0.0% | $79 / Sq Ft |
| 09/30/2017 09/30/17 | Pending | -- | -- | -- |
| 09/30/2017 09/30/17 | For Sale | $214,900 | -- | $79 / Sq Ft |
Deed History
| Date | Type | Sale Price | Title Company |
|---|---|---|---|
| Warranty Deed | $350,500 | None Listed On Document | |
| Warranty Deed | $215,000 | None Available | |
| Warranty Deed | $183,000 | None Available |
Mortgage History
| Date | Status | Loan Amount | Loan Type |
|---|---|---|---|
| Previous Owner | $204,250 | New Conventional | |
| Previous Owner | $143,800 | New Conventional | |
| Previous Owner | $146,376 | Unknown |
Similar Homes in Monroe, NC
Source: Canopy MLS (Canopy Realtor® Association)
MLS Number: 4251016
APN: 09-345-326
- 1307 Trull Place
- 3308 Watkins Rd
- 1625 Winthrop Ln
- 1640 Winthrop Ln
- 2210 Goldmine Rd
- 2615 Farm House Ln
- 822 N Rocky River Rd
- 1502 W H Smith Dr
- 2921 Old Charlotte Hwy
- 2009 Autumn Dr Unit 2
- 2124 Melton Rd
- 00 Goldmine Rd
- 2519 Arnold Dr
- 3414 Clearview Dr
- 2017 Autumn Dr
- 2005 Autumn Dr Unit 1
- 2005 Old Charlotte Hwy
- 1903 Shady Ln
- 1108 Stella Ct
- 1163 Ryan Meadow Dr
