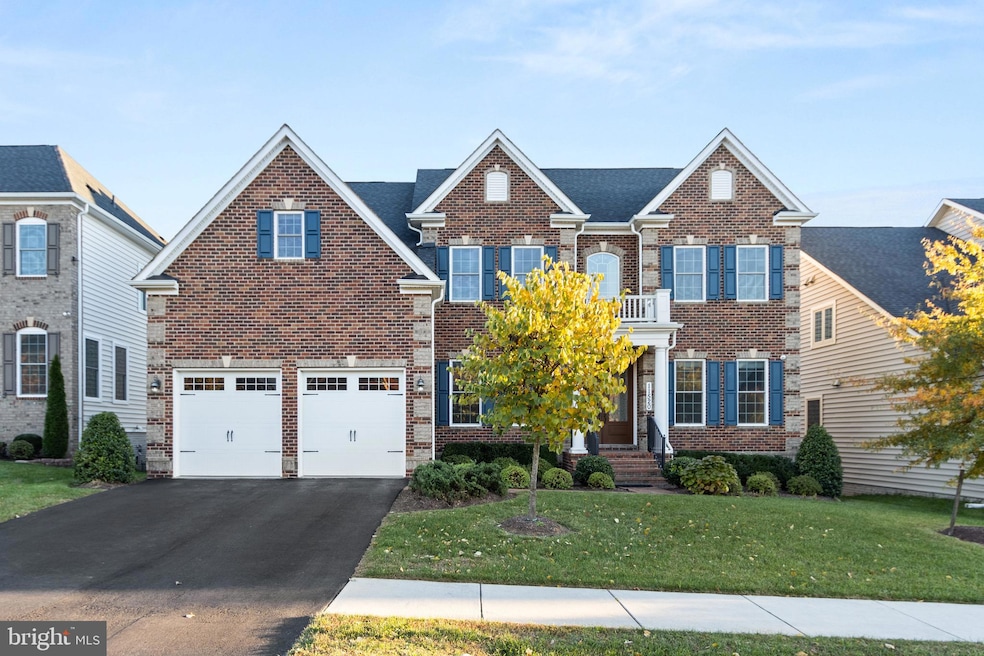
11520 Dogwood Hills Dr Clarksburg, MD 20871
Highlights
- Colonial Architecture
- Two Story Ceilings
- 1 Fireplace
- Snowden Farm Elementary School Rated A
- Wood Flooring
- Community Pool
About This Home
As of December 2024NVHomes' most elegant and beautiful brick front Chapel Hill II model, loaded with most available luxury options & features. Over 6,500 finished sq. ft. living space, with 6 bedrooms, 5 full baths & 1 half bath. 10 feet ceiling main level, 9 feet upper level. 2-story family room with elegant RH chandelier & floor-to-ceiling stone fireplace. Main level in-law suite. 4 spacious bedrooms & 3 full baths upper level. Spaciou open kitchen with large island, upgraded cabinets, granite counter tops & stainless steel appliances. Premium hardwood floor upper two levels. Sun light filled walkout basement fully finished with wet bar, recreation room, bedroom, full bath & home theatre with prewire. Fenced backyard with flag stone patio. 240V power outlet for electric vihicle charger. High definition security camera system. Damascus high school. Walking distance to Halie Wells middle school, Harris Teeter grocery store & Clarksburg Village clubhouse. Minutes drive to shopping, fine dining, the Prime Outlet Mall & Black Hill Regional Park. Easy access to Rt 355 & I-270. Premium LG refrigerator 2022. Range hood 2020. Flag stone patio 2019.
Home Details
Home Type
- Single Family
Est. Annual Taxes
- $12,224
Year Built
- Built in 2017
Lot Details
- 7,920 Sq Ft Lot
- Property is zoned R200
HOA Fees
- $91 Monthly HOA Fees
Parking
- 2 Car Attached Garage
- Garage Door Opener
Home Design
- Colonial Architecture
- Frame Construction
- Concrete Perimeter Foundation
Interior Spaces
- Property has 3 Levels
- Two Story Ceilings
- 1 Fireplace
- Wood Flooring
Bedrooms and Bathrooms
Finished Basement
- Walk-Out Basement
- Natural lighting in basement
Utilities
- Forced Air Heating and Cooling System
- Natural Gas Water Heater
- Public Septic
Listing and Financial Details
- Tax Lot 5
- Assessor Parcel Number 160203764285
- $825 Front Foot Fee per year
Community Details
Overview
- Association fees include common area maintenance, management, pool(s)
- Clarksburg Village Community Association
- Clarksburg Village Subdivision
Amenities
- Common Area
- Community Center
Recreation
- Community Playground
- Community Pool
Map
Home Values in the Area
Average Home Value in this Area
Property History
| Date | Event | Price | Change | Sq Ft Price |
|---|---|---|---|---|
| 12/04/2024 12/04/24 | Sold | $1,361,000 | +2.3% | $205 / Sq Ft |
| 11/07/2024 11/07/24 | Pending | -- | -- | -- |
| 11/06/2024 11/06/24 | For Sale | $1,330,000 | -- | $200 / Sq Ft |
Tax History
| Year | Tax Paid | Tax Assessment Tax Assessment Total Assessment is a certain percentage of the fair market value that is determined by local assessors to be the total taxable value of land and additions on the property. | Land | Improvement |
|---|---|---|---|---|
| 2024 | $12,224 | $1,023,000 | $153,100 | $869,900 |
| 2023 | $11,060 | $983,567 | $0 | $0 |
| 2022 | $10,134 | $944,133 | $0 | $0 |
| 2021 | $19,281 | $904,700 | $153,100 | $751,600 |
| 2020 | $17,121 | $857,500 | $0 | $0 |
| 2019 | $8,561 | $810,300 | $0 | $0 |
| 2018 | $8,430 | $763,100 | $153,100 | $610,000 |
| 2017 | $1,761 | $763,100 | $0 | $0 |
| 2016 | -- | $153,100 | $0 | $0 |
Deed History
| Date | Type | Sale Price | Title Company |
|---|---|---|---|
| Interfamily Deed Transfer | -- | None Available | |
| Deed | $874,735 | None Available |
Similar Home in Clarksburg, MD
Source: Bright MLS
MLS Number: MDMC2154116
APN: 02-03764285
- 22648 Shining Harness St
- 23012 Meadow Mist Rd
- 11903 Deer Spring Way
- 11862 Little Seneca Pkwy Unit 1262
- 11906 Chestnut Branch Way
- 11919 Little Seneca Pkwy
- 11926 Echo Point Place
- 22910 Arora Hills Dr
- 22476 Winding Woods Way
- 23231 Arora Hills Dr
- 11942 Little Seneca Pkwy Unit 2502
- 22473 Castle Oak Rd
- 23121 Arora Hills Dr
- 22215 Plover St
- 13303 Petrel St
- 22442 Newcut Rd
- 23009 Sycamore Farm Dr
- 11109 Watkins Rd
- 23046 Winged Elm Dr
- 22324 Canterfield Way
