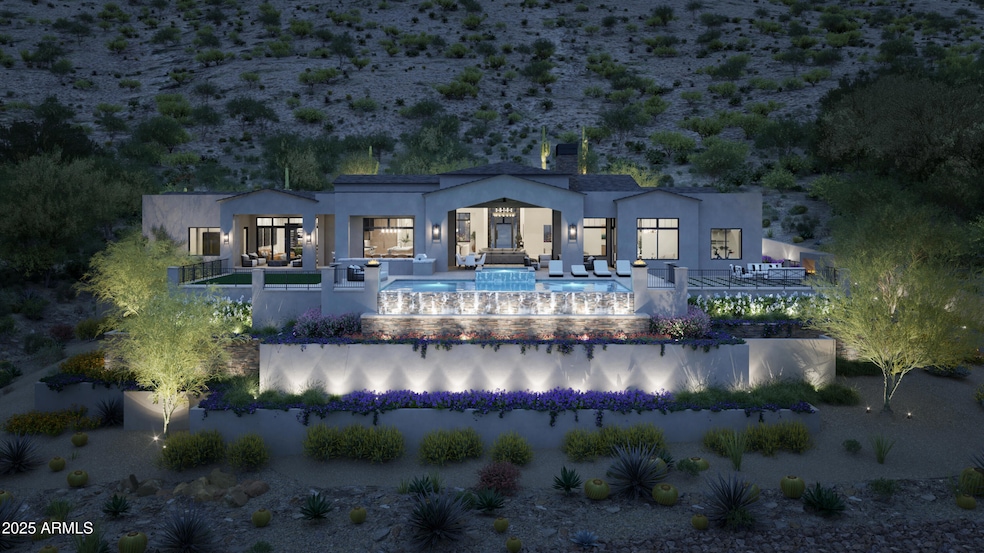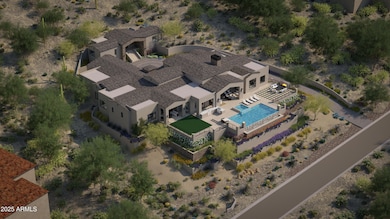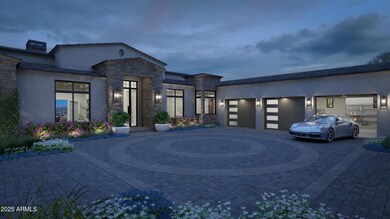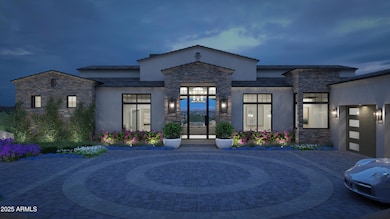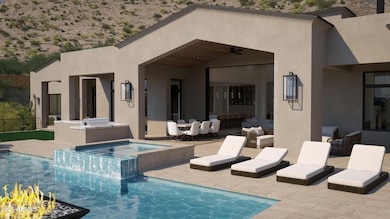
11520 E Dreyfus Ave Scottsdale, AZ 85259
Ancala NeighborhoodEstimated payment $47,759/month
Highlights
- Guest House
- Golf Course Community
- Heated Spa
- Anasazi Elementary School Rated A
- Gated with Attendant
- City Lights View
About This Home
A Must-See Luxury Mountainside Estate - Now Under Construction! Perched high above the prestigious Ancala Country Club, this south-facing architectural masterpiece offers breathtaking panoramic views of the city skyline, Camelback Mountain, and the surrounding desert landscape. Nestled in one of Scottsdale's most sought-after neighborhoods, this modern transitional estate seamlessly blends elegance, functionality, and resort-style living.
Spanning over 1.55 acres, this expansive, single-level retreat, boasts 4 spacious bedrooms and 6 luxurious bathrooms in the main residence, plus a private 1-bedroom, 1-bathroom guest casita complete with a kitchenette and cozy living room—perfect for hosting guests or extended stays. The grand master suite is a serene sanctuary, featuring a private seating area, direct patio access, and an integrated exercise room, all designed to capture the stunning city vistas. The home also includes a sophisticated den/study with custom-built cabinetry and an entertainment-ready game room with a built-in wine storage display and bar. Step outside to experience a resort-style backyard like no other, featuring a negative-edge pool, raised spa with dual fire features, a dramatic double-sided fireplace, and an expansive bar & BBQ island with two-sided countertop seating. Whether you're entertaining or simply unwinding, this outdoor oasis delivers unparalleled ambiance and privacy, enhanced by the elevated site and endless views. Located moments from top-rated schools (including Basis Scottsdale) and the renowned Mayo Clinic, this exceptional home is situated in an area known for its prestige, tranquility, and convenience. Currently under construction, there's still time to personalize finishes and make this dream home your own!
Home Details
Home Type
- Single Family
Est. Annual Taxes
- $3,666
Year Built
- Built in 2025 | Under Construction
Lot Details
- 1.55 Acre Lot
- Desert faces the front and back of the property
- Wrought Iron Fence
- Block Wall Fence
- Artificial Turf
- Front and Back Yard Sprinklers
- Sprinklers on Timer
- Private Yard
HOA Fees
- $157 Monthly HOA Fees
Parking
- 4 Car Garage
- Electric Vehicle Home Charger
Property Views
- City Lights
- Mountain
Home Design
- Brick Exterior Construction
- Wood Frame Construction
- Spray Foam Insulation
- Cellulose Insulation
- Tile Roof
- Concrete Roof
- Stone Exterior Construction
- Stucco
Interior Spaces
- 7,396 Sq Ft Home
- 1-Story Property
- Wet Bar
- Central Vacuum
- Vaulted Ceiling
- Ceiling Fan
- Skylights
- Gas Fireplace
- Double Pane Windows
- Low Emissivity Windows
- Family Room with Fireplace
- 3 Fireplaces
- Washer and Dryer Hookup
Kitchen
- Eat-In Kitchen
- Breakfast Bar
- Gas Cooktop
- Built-In Microwave
- ENERGY STAR Qualified Appliances
- Kitchen Island
- Granite Countertops
Flooring
- Wood
- Tile
Bedrooms and Bathrooms
- 5 Bedrooms
- Fireplace in Primary Bedroom
- Primary Bathroom is a Full Bathroom
- 7 Bathrooms
- Dual Vanity Sinks in Primary Bathroom
- Easy To Use Faucet Levers
- Low Flow Plumbing Fixtures
- Bathtub With Separate Shower Stall
Home Security
- Security System Owned
- Smart Home
Accessible Home Design
- Roll-in Shower
- Bathroom has a 60 inch turning radius
- Insulated Bathroom Pipes
- Kitchen Appliances
- Insulated Kitchen Pipes
- Accessible Hallway
- Doors with lever handles
- Doors are 32 inches wide or more
- Multiple Entries or Exits
- Hard or Low Nap Flooring
Pool
- Heated Spa
- Play Pool
- Pool Pump
Outdoor Features
- Outdoor Fireplace
- Outdoor Storage
- Built-In Barbecue
Schools
- Anasazi Elementary School
- Mountainside Middle School
- Desert Mountain High School
Utilities
- Cooling Available
- Heating unit installed on the ceiling
- Heating System Uses Natural Gas
- Tankless Water Heater
- Water Softener
- High Speed Internet
- Cable TV Available
Additional Features
- ENERGY STAR Qualified Equipment for Heating
- Guest House
- Property is near a bus stop
Listing and Financial Details
- Tax Lot 15
- Assessor Parcel Number 217-21-104
Community Details
Overview
- Association fees include ground maintenance
- Ancala HOA, Phone Number (480) 284-5551
- Built by Patel Development Company LLC
- Ancala West Subdivision, Mountainside Estate Floorplan
Recreation
- Golf Course Community
- Community Playground
- Bike Trail
Security
- Gated with Attendant
Map
Home Values in the Area
Average Home Value in this Area
Tax History
| Year | Tax Paid | Tax Assessment Tax Assessment Total Assessment is a certain percentage of the fair market value that is determined by local assessors to be the total taxable value of land and additions on the property. | Land | Improvement |
|---|---|---|---|---|
| 2025 | $3,666 | $54,184 | $54,184 | -- |
| 2024 | $3,624 | $51,603 | $51,603 | -- |
| 2023 | $3,624 | $83,745 | $83,745 | $0 |
| 2022 | $3,438 | $63,660 | $63,660 | $0 |
| 2021 | $3,653 | $68,100 | $68,100 | $0 |
| 2020 | $3,621 | $73,740 | $73,740 | $0 |
| 2019 | $3,494 | $71,355 | $71,355 | $0 |
| 2018 | $3,383 | $65,010 | $65,010 | $0 |
| 2017 | $3,240 | $67,710 | $67,710 | $0 |
| 2016 | $3,177 | $61,635 | $61,635 | $0 |
| 2015 | $3,226 | $50,096 | $50,096 | $0 |
Property History
| Date | Event | Price | Change | Sq Ft Price |
|---|---|---|---|---|
| 03/22/2025 03/22/25 | For Sale | $8,490,000 | -- | $1,148 / Sq Ft |
Deed History
| Date | Type | Sale Price | Title Company |
|---|---|---|---|
| Quit Claim Deed | -- | First Arizona Title Agency | |
| Warranty Deed | $660,000 | First Arizona Title Agency | |
| Interfamily Deed Transfer | -- | -- | |
| Quit Claim Deed | -- | Stewart Title & Trust | |
| Cash Sale Deed | $300,000 | Stewart Title & Trust |
Mortgage History
| Date | Status | Loan Amount | Loan Type |
|---|---|---|---|
| Previous Owner | $328,000 | Unknown |
Similar Homes in Scottsdale, AZ
Source: Arizona Regional Multiple Listing Service (ARMLS)
MLS Number: 6839716
APN: 217-21-104
- 11532 E Dreyfus Ave Unit 16
- 13051 N 116th St Unit 19
- 11412 E Dreyfus Ave Unit 10
- 11415 E Dreyfus Ave
- 11328 E Dreyfus Ave
- 11706 E Dreyfus Ave Unit 135
- 12950 N 119th St
- 12711 N 117th St
- 12913 N 119th St
- 11904 E Desert Trail Rd
- 12129 N 114th Way
- 11988 E Larkspur Dr
- 12308 N 119th St
- 12544 N 120th Place
- 11155 E Laurel Ln
- 11163 E Laurel Ln
- 11288 E Sunnyside Dr
- 10886 E Ludlow Dr
- 12083 E Wethersfield Dr
- 12075 N 110th St
