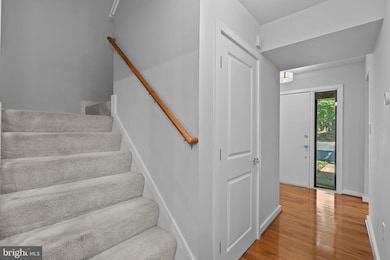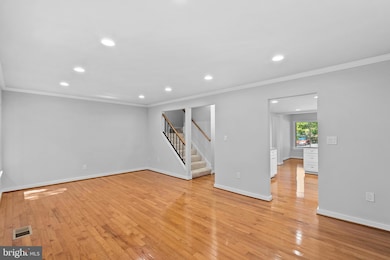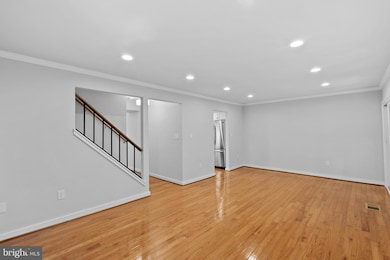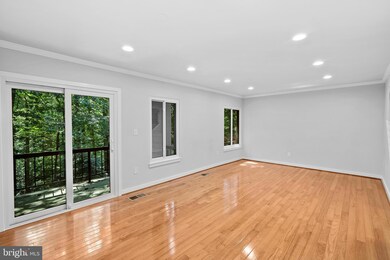
11521 Hearthstone Ct Reston, VA 20191
Highlights
- Boat Ramp
- View of Trees or Woods
- Contemporary Architecture
- Terraset Elementary Rated A-
- Community Lake
- 4-minute walk to Glade Recreation Area
About This Home
As of January 2025Welcome home to this pristine Reston gem backing to 70+ acres of protected parkland! Fully renovated 4BR/3.5BA townhome loaded with upgrades and plenty of room to roam across 3 finished levels is just waiting for you! Gorgeous renovated kitchen with SS appliances, shaker cabinets, exotic granite countertops, plus living room with balcony and hardwood floors, updated powder room, and eat-in dining space * Enjoy 4 bedrooms UP and 2 full baths on the top level with ample closet space, plush carpet and lovely views * Lower level walks out to the rear patio from the spacious rec room complete with a magical reading nook under the stairs , plus storage, laundry and a gorgeous full bath with frameless shower, waterfall showerhead, penny tile floor and granite vanity * Recent upgrades include: Newer roof, paint, Hardiplank siding, windows, sliding glass doors, LED lighting, HVAC, hardwood floors on main, and carpet. * Close to Walker Nature Center with miles of trails. pool, tennis, and tot lot just across the street from your dedicated parking spot!
Townhouse Details
Home Type
- Townhome
Est. Annual Taxes
- $6,836
Year Built
- Built in 1972 | Remodeled in 2018
Lot Details
- 1,650 Sq Ft Lot
- Wooded Lot
- Backs to Trees or Woods
- Property is in very good condition
HOA Fees
- $138 Monthly HOA Fees
Parking
- 1 Assigned Parking Space
Home Design
- Contemporary Architecture
- Slab Foundation
- Composition Roof
- HardiePlank Type
Interior Spaces
- Property has 3 Levels
- Crown Molding
- Double Pane Windows
- ENERGY STAR Qualified Windows
- Sliding Doors
- Entrance Foyer
- Combination Dining and Living Room
- Recreation Room
- Storage Room
- Views of Woods
Kitchen
- Breakfast Area or Nook
- Eat-In Kitchen
- Electric Oven or Range
- Dishwasher
- Disposal
Flooring
- Wood
- Carpet
- Ceramic Tile
Bedrooms and Bathrooms
- 4 Bedrooms
- En-Suite Primary Bedroom
- En-Suite Bathroom
Laundry
- Dryer
- Washer
Finished Basement
- Walk-Out Basement
- Laundry in Basement
- Natural lighting in basement
Eco-Friendly Details
- Energy-Efficient Appliances
- Energy-Efficient HVAC
- Energy-Efficient Lighting
Outdoor Features
- Balcony
- Patio
Location
- Property is near a park
Schools
- Terraset Elementary School
- Hughes Middle School
- South Lakes High School
Utilities
- Forced Air Heating and Cooling System
- Heat Pump System
- Vented Exhaust Fan
- Water Dispenser
- Electric Water Heater
Listing and Financial Details
- Tax Lot 49
- Assessor Parcel Number 0264 10010049
Community Details
Overview
- Association fees include common area maintenance, pool(s), trash, snow removal, reserve funds
- $68 Other Monthly Fees
- Reston HOA And Soapstone Cluster HOA
- Reston Subdivision, Maple 4 Bedroom Floorplan
- Community Lake
Amenities
- Common Area
Recreation
- Boat Ramp
- Tennis Courts
- Baseball Field
- Community Pool
- Jogging Path
- Bike Trail
Map
Home Values in the Area
Average Home Value in this Area
Property History
| Date | Event | Price | Change | Sq Ft Price |
|---|---|---|---|---|
| 01/14/2025 01/14/25 | Sold | $670,000 | 0.0% | $372 / Sq Ft |
| 12/16/2024 12/16/24 | Pending | -- | -- | -- |
| 12/16/2024 12/16/24 | For Sale | $670,000 | 0.0% | $372 / Sq Ft |
| 09/15/2022 09/15/22 | Rented | $2,850 | -1.7% | -- |
| 08/26/2022 08/26/22 | For Rent | $2,900 | 0.0% | -- |
| 08/22/2022 08/22/22 | Sold | $590,000 | -1.7% | $306 / Sq Ft |
| 08/05/2022 08/05/22 | Pending | -- | -- | -- |
| 07/28/2022 07/28/22 | Price Changed | $600,000 | -3.2% | $312 / Sq Ft |
| 07/20/2022 07/20/22 | For Sale | $620,000 | +25.0% | $322 / Sq Ft |
| 11/26/2018 11/26/18 | Sold | $496,000 | +1.2% | $258 / Sq Ft |
| 10/17/2018 10/17/18 | Pending | -- | -- | -- |
| 10/11/2018 10/11/18 | For Sale | $489,900 | 0.0% | $254 / Sq Ft |
| 06/01/2016 06/01/16 | Rented | $1,995 | -2.4% | -- |
| 05/11/2016 05/11/16 | Under Contract | -- | -- | -- |
| 04/03/2016 04/03/16 | For Rent | $2,045 | -11.1% | -- |
| 07/01/2013 07/01/13 | Rented | $2,300 | 0.0% | -- |
| 05/20/2013 05/20/13 | Under Contract | -- | -- | -- |
| 04/10/2013 04/10/13 | For Rent | $2,300 | -- | -- |
Tax History
| Year | Tax Paid | Tax Assessment Tax Assessment Total Assessment is a certain percentage of the fair market value that is determined by local assessors to be the total taxable value of land and additions on the property. | Land | Improvement |
|---|---|---|---|---|
| 2024 | $6,836 | $567,070 | $145,000 | $422,070 |
| 2023 | $6,528 | $555,340 | $145,000 | $410,340 |
| 2022 | $6,337 | $532,270 | $125,000 | $407,270 |
| 2021 | $6,057 | $496,290 | $115,000 | $381,290 |
| 2020 | $5,629 | $457,480 | $115,000 | $342,480 |
| 2019 | $5,484 | $445,700 | $110,000 | $335,700 |
| 2018 | $4,799 | $417,270 | $110,000 | $307,270 |
| 2017 | $4,831 | $399,880 | $100,000 | $299,880 |
| 2016 | $4,932 | $409,150 | $100,000 | $309,150 |
| 2015 | $4,587 | $394,430 | $100,000 | $294,430 |
| 2014 | $4,577 | $394,430 | $100,000 | $294,430 |
Mortgage History
| Date | Status | Loan Amount | Loan Type |
|---|---|---|---|
| Previous Owner | $412,500 | New Conventional | |
| Previous Owner | $445,500 | New Conventional | |
| Previous Owner | $446,400 | New Conventional | |
| Previous Owner | $380,000 | New Conventional |
Deed History
| Date | Type | Sale Price | Title Company |
|---|---|---|---|
| Warranty Deed | $590,000 | Ekko Title | |
| Deed | $496,000 | Ekko Title | |
| Warranty Deed | $475,000 | -- |
Similar Homes in Reston, VA
Source: Bright MLS
MLS Number: VAFX2214520
APN: 0264-10010049
- 11530 Hearthstone Ct
- 11512 Hearthstone Ct
- 11291 Spyglass Cove Ln
- 11537 Ivy Bush Ct
- 11530 Ivy Bush Ct
- 11605 Stoneview Square Unit 65/11C
- 11612 Sourwood Ln
- 11629 Stoneview Square Unit 79/1B
- 11649 Stoneview Square Unit 89/11C
- 2247 Castle Rock Square Unit 1B
- 11557 Rolling Green Ct Unit 100-A
- 11562 Rolling Green Ct Unit 200
- 2102 Whisperwood Glen Ln
- 11608 Windbluff Ct Unit 7/007B2
- 11736 Decade Ct
- 11610 Windbluff Ct Unit 7/ 7B1
- 2241C Lovedale Ln Unit 412C
- 2229 Lovedale Ln Unit E, 303B
- 2113 S Bay Ln
- 2206 Castle Rock Square Unit 22C






