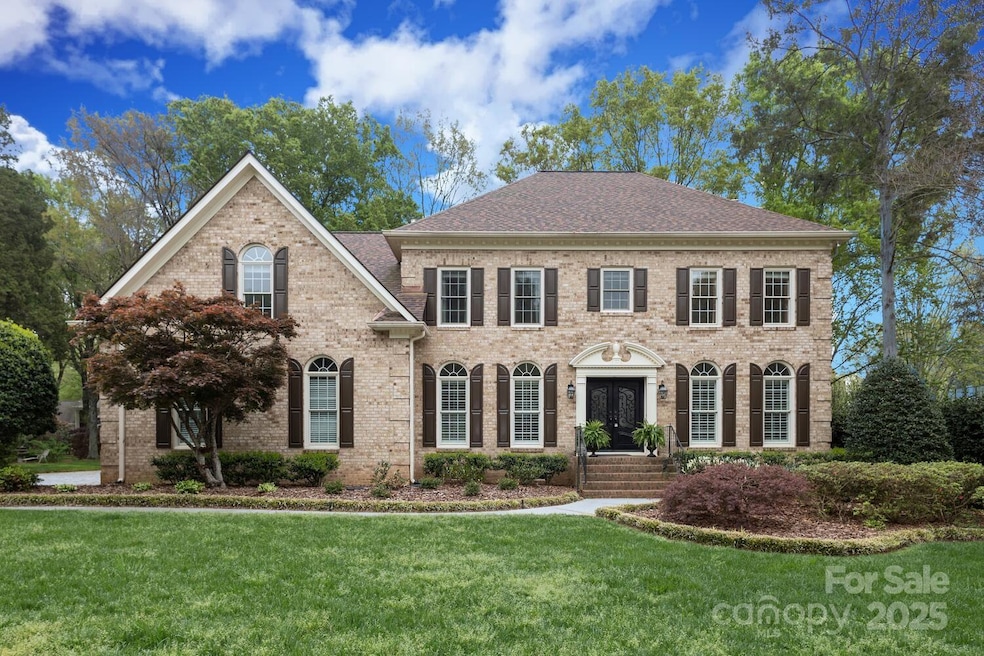
11523 Glenn Abbey Way Charlotte, NC 28277
Providence NeighborhoodEstimated payment $7,573/month
Highlights
- Golf Course Community
- Fitness Center
- Clubhouse
- Ardrey Kell High Rated A+
- Open Floorplan
- Deck
About This Home
Handsome two story full brick home on one of the prettiest streets in Providence Country Club. It's beautifully situated on a half acre lot that looks like a park in the back with gorgeous shrubs, trees and colorful flowers. This home has been well loved and beautifully maintained. The sellers have already replaced the following items: The roof was installed in 2024, the hvac was updated in 2021 (see disclosures), the windows were replaced in 2020, the garage doors were installed new in 2022 and the kitchen cabinets were refurbished in 2022. The carpet in the bonus room was installed in March of 2025. Excellent open floor plan with the family room, kitchen and breakfast room flowing into each other. These rooms overlook a large (350 square foot) deck and gorgeous grounds. The oversized double garage has a separate storage room. The rec room has a large walk in attic off of it and all the closets are a great size. This is a grand & elegant home. Come see it!
Listing Agent
EXP Realty LLC Ballantyne Brokerage Phone: 704-577-1225 License #64433

Home Details
Home Type
- Single Family
Est. Annual Taxes
- $6,587
Year Built
- Built in 1989
Lot Details
- Lot Dimensions are 106x193x130x179
- Irrigation
- Property is zoned N1-A
HOA Fees
- $47 Monthly HOA Fees
Parking
- 2 Car Attached Garage
- Driveway
Home Design
- Transitional Architecture
- Four Sided Brick Exterior Elevation
Interior Spaces
- 2-Story Property
- Open Floorplan
- French Doors
- Entrance Foyer
- Family Room with Fireplace
- Crawl Space
- Pull Down Stairs to Attic
Kitchen
- Built-In Oven
- Microwave
- Dishwasher
- Disposal
Flooring
- Wood
- Tile
Bedrooms and Bathrooms
- 4 Bedrooms
- Walk-In Closet
- Garden Bath
Outdoor Features
- Deck
Schools
- Polo Ridge Elementary School
- Rea Farms Steam Academy Middle School
- Ardrey Kell High School
Utilities
- Forced Air Heating and Cooling System
- Heating System Uses Natural Gas
- Underground Utilities
- Cable TV Available
Listing and Financial Details
- Assessor Parcel Number 229-282-13
Community Details
Overview
- Hawthorne Management Association, Phone Number (704) 377-0114
- Providence Country Club Subdivision
- Mandatory home owners association
Amenities
- Clubhouse
Recreation
- Golf Course Community
- Tennis Courts
- Fitness Center
- Community Pool
Map
Home Values in the Area
Average Home Value in this Area
Tax History
| Year | Tax Paid | Tax Assessment Tax Assessment Total Assessment is a certain percentage of the fair market value that is determined by local assessors to be the total taxable value of land and additions on the property. | Land | Improvement |
|---|---|---|---|---|
| 2023 | $6,587 | $879,000 | $250,000 | $629,000 |
| 2022 | $6,197 | $629,200 | $200,000 | $429,200 |
| 2021 | $6,186 | $629,200 | $200,000 | $429,200 |
| 2020 | $6,179 | $629,200 | $200,000 | $429,200 |
| 2019 | $6,163 | $629,200 | $200,000 | $429,200 |
| 2018 | $5,766 | $433,900 | $108,000 | $325,900 |
| 2016 | $5,670 | $433,900 | $108,000 | $325,900 |
| 2015 | $5,658 | $433,900 | $108,000 | $325,900 |
| 2014 | $5,635 | $0 | $0 | $0 |
Property History
| Date | Event | Price | Change | Sq Ft Price |
|---|---|---|---|---|
| 04/06/2025 04/06/25 | Pending | -- | -- | -- |
| 04/02/2025 04/02/25 | For Sale | $1,250,000 | -- | $334 / Sq Ft |
Deed History
| Date | Type | Sale Price | Title Company |
|---|---|---|---|
| Interfamily Deed Transfer | -- | None Available | |
| Deed | $365,000 | -- |
Mortgage History
| Date | Status | Loan Amount | Loan Type |
|---|---|---|---|
| Open | $150,000 | Credit Line Revolving | |
| Closed | $137,400 | Unknown | |
| Closed | $150,000 | Unknown |
Similar Homes in the area
Source: Canopy MLS (Canopy Realtor® Association)
MLS Number: 4241149
APN: 229-282-13
- 5401 Sunningdale Dr
- 5419 Sunningdale Dr
- 7015 Walnut Branch Ln
- 7035 Walnut Branch Ln
- 11679 Red Rust Ln
- 7957 Reunion Row Dr
- 7560 Waverly Walk Ave
- 7940 Waverly Walk Ave
- 7542 Waverly Walk Ave Unit 7542
- 11308 Wheat Ridge Rd
- 3 Five Creek Rd Unit 3
- 41 Five Creek Rd Unit 41
- 2 Five Creek Rd Unit 2
- 46 Five Creek Rd Unit 46
- 6301 Royal Aberdeen Ct
- 12124 Red Rust Ln
- 5125 Belicourt Dr
- 11019 Kilkenny Dr Unit 41
- 5101 Belicourt Dr
- 5310 Allison Ln






