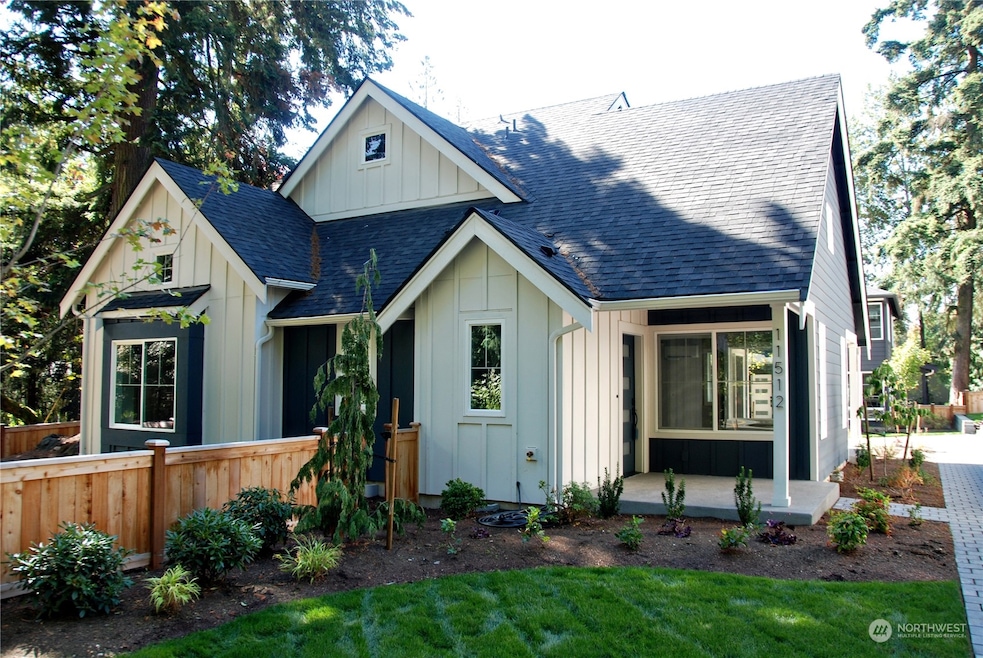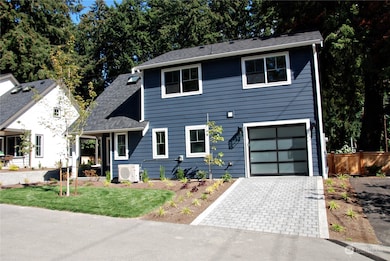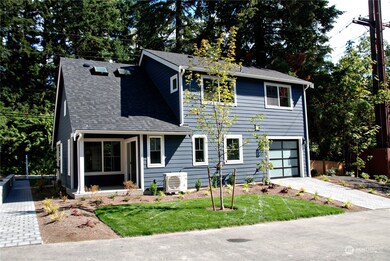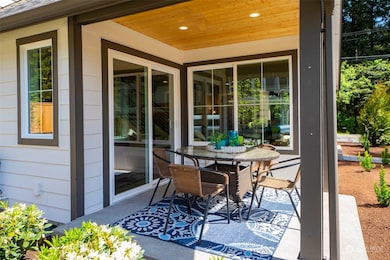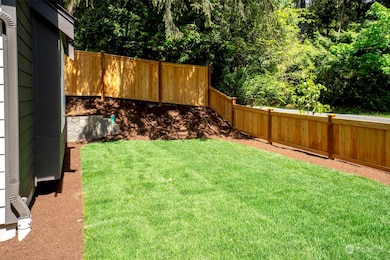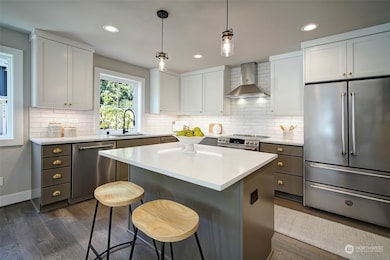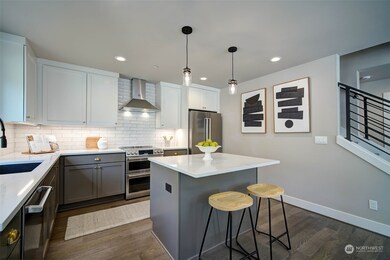
$1,087,700
- 3 Beds
- 3 Baths
- 2,300 Sq Ft
- 10912 NE 41st Dr
- Kirkland, WA
This beautiful residence offers a large skylight that permeates natural light throughout the home. The large living room is perfect for both relaxation and entertaining. The home also features 3 spacious bedrooms and 3 bathrooms, including a spa-like master bath with a luxurious Jacuzzi tub.Upstairs, a cozy den at the loft level offers a private retreat for work or play; looking out the window,
Ruiwen Su Specialty Real Estate Group
