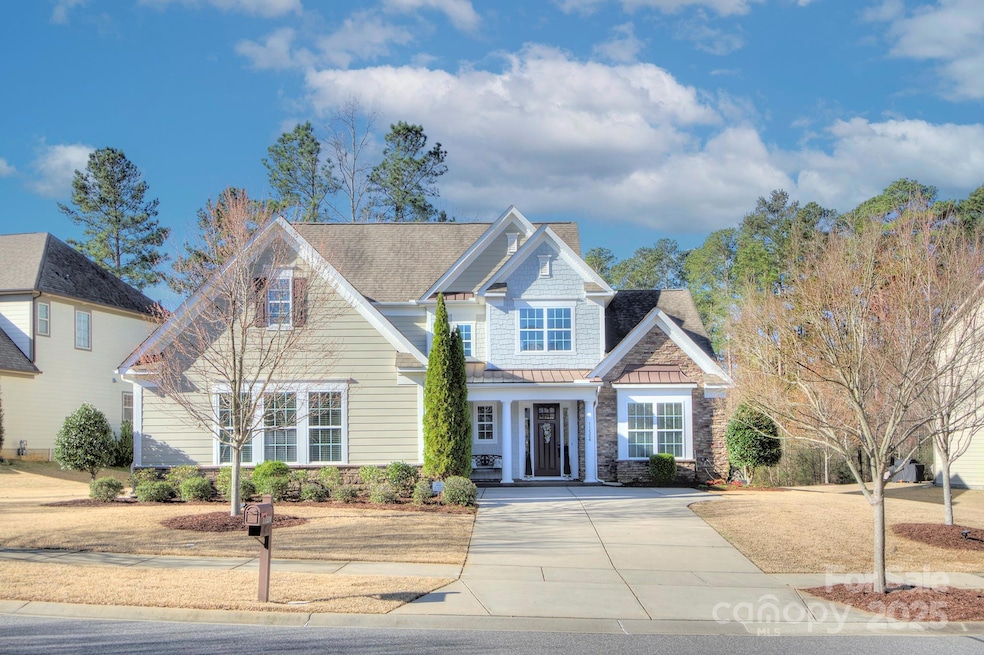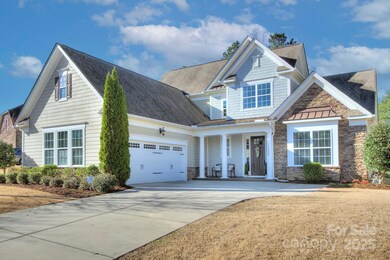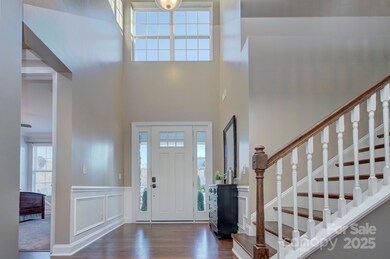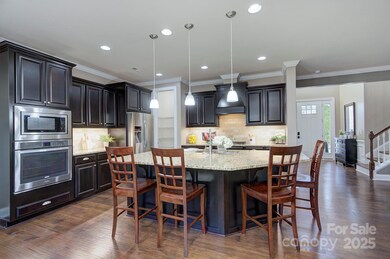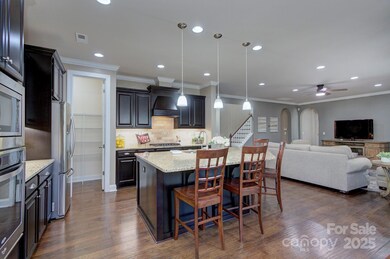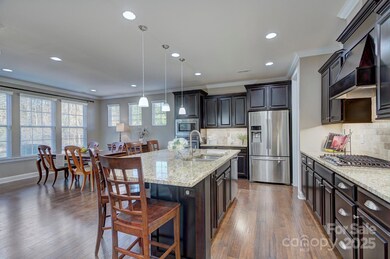
11524 Sweet Birch Ln Charlotte, NC 28278
Steele Creek NeighborhoodEstimated payment $4,225/month
Highlights
- Clubhouse
- Wood Flooring
- Community Pool
- Pond
- Screened Porch
- 2 Car Attached Garage
About This Home
Welcome Home! Located in desirable community of Chapel Cove, this home is immaculate, well loved & maintained. Winding down the day on the screened porch or paver patio (w/ a cozy fire in firepit). Main lvl primary & guest bdrm. Large open kitchen w/ huge island, 5 burner gas cooktop & walk-in pantry. 5" handscraped pre-finished floors through the main lvl common areas. Drop zone as you enter from garage keeps clutter to a min. Good sized primary w/ en-suite bath boasting separate dual vanities, garden tub & shower. Closet organizer w/ extra storage options too! Wood treads lead to upper lvl w/ add'l bdrms w/ walk-in closets. Loft repeats the handscaped floors & is flooded w/ natural light. Bonus is large & separate from bdrms for ultimate sound benefit. Oversized glass slider leads to screened porch. 9' ceilings w/ 8' doors on main. Abundant recessed lights throughout. H2o heater & carpet '25. Sidewalk & mailbox on property! Awesome community amenities. Easy access to 485/Outlet Mall.
Listing Agent
Keller Williams Ballantyne Area Brokerage Email: lisa@teamsatterfield.com License #223939

Home Details
Home Type
- Single Family
Est. Annual Taxes
- $4,095
Year Built
- Built in 2014
Lot Details
- Lot Dimensions are 118x130x49x132
- Irrigation
- Property is zoned MX-1
HOA Fees
- $117 Monthly HOA Fees
Parking
- 2 Car Attached Garage
Home Design
- Slab Foundation
- Metal Roof
- Stone Siding
Interior Spaces
- 1.5-Story Property
- Ceiling Fan
- Great Room with Fireplace
- Screened Porch
- Home Security System
Kitchen
- Built-In Oven
- Gas Cooktop
- Microwave
- Dishwasher
- Disposal
Flooring
- Wood
- Tile
Bedrooms and Bathrooms
- 3 Full Bathrooms
Laundry
- Laundry Room
- Washer and Electric Dryer Hookup
Attic
- Attic Fan
- Pull Down Stairs to Attic
Outdoor Features
- Pond
- Patio
- Fire Pit
Schools
- Winget Park Elementary School
- Southwest Middle School
- Palisades High School
Utilities
- Forced Air Heating and Cooling System
- Heating System Uses Natural Gas
Listing and Financial Details
- Assessor Parcel Number 199-153-17
Community Details
Overview
- Cams Association, Phone Number (704) 371-5560
- Chapel Cove Subdivision, Standard Pacific Floorplan
- Mandatory home owners association
Amenities
- Clubhouse
Recreation
- Community Playground
- Community Pool
Map
Home Values in the Area
Average Home Value in this Area
Tax History
| Year | Tax Paid | Tax Assessment Tax Assessment Total Assessment is a certain percentage of the fair market value that is determined by local assessors to be the total taxable value of land and additions on the property. | Land | Improvement |
|---|---|---|---|---|
| 2023 | $4,095 | $588,200 | $125,000 | $463,200 |
| 2022 | $3,667 | $404,600 | $67,500 | $337,100 |
| 2021 | $3,580 | $404,600 | $67,500 | $337,100 |
| 2020 | $3,560 | $404,600 | $67,500 | $337,100 |
| 2019 | $3,520 | $404,600 | $67,500 | $337,100 |
| 2018 | $3,977 | $353,300 | $71,300 | $282,000 |
| 2017 | $3,947 | $353,300 | $71,300 | $282,000 |
| 2016 | $3,897 | $303,700 | $71,300 | $232,400 |
| 2015 | -- | $71,300 | $71,300 | $0 |
Property History
| Date | Event | Price | Change | Sq Ft Price |
|---|---|---|---|---|
| 03/23/2025 03/23/25 | Pending | -- | -- | -- |
| 03/19/2025 03/19/25 | For Sale | $675,000 | -- | $226 / Sq Ft |
Deed History
| Date | Type | Sale Price | Title Company |
|---|---|---|---|
| Deed | -- | -- | |
| Warranty Deed | $383,000 | None Available | |
| Special Warranty Deed | $1,034,500 | None Available |
Mortgage History
| Date | Status | Loan Amount | Loan Type |
|---|---|---|---|
| Previous Owner | $344,300 | New Conventional |
Similar Homes in the area
Source: Canopy MLS (Canopy Realtor® Association)
MLS Number: 4235442
APN: 199-153-17
- 11519 Sweet Birch Ln
- 12018 Grey Partridge Dr
- 11227 Whimbrel Ct
- 11015 Lochmere Rd
- 11014 Lochmere Rd
- 11018 Lochmere Rd
- 12020 Avienmore Dr
- 11027 Lochmere Rd
- 11200 Lochmere Rd
- 11200 Lochmere Rd
- 11200 Lochmere Rd
- 11200 Lochmere Rd
- 11022 Lochmere Rd
- 11200 Lochmere Rd
- 11200 Lochmere Rd
- 11026 Lochmere Rd
- 11200 Lochmere Rd
- 11200 Lochmere Rd
- 11105 Lochmere Rd
- 11200 Lochmere Rd
