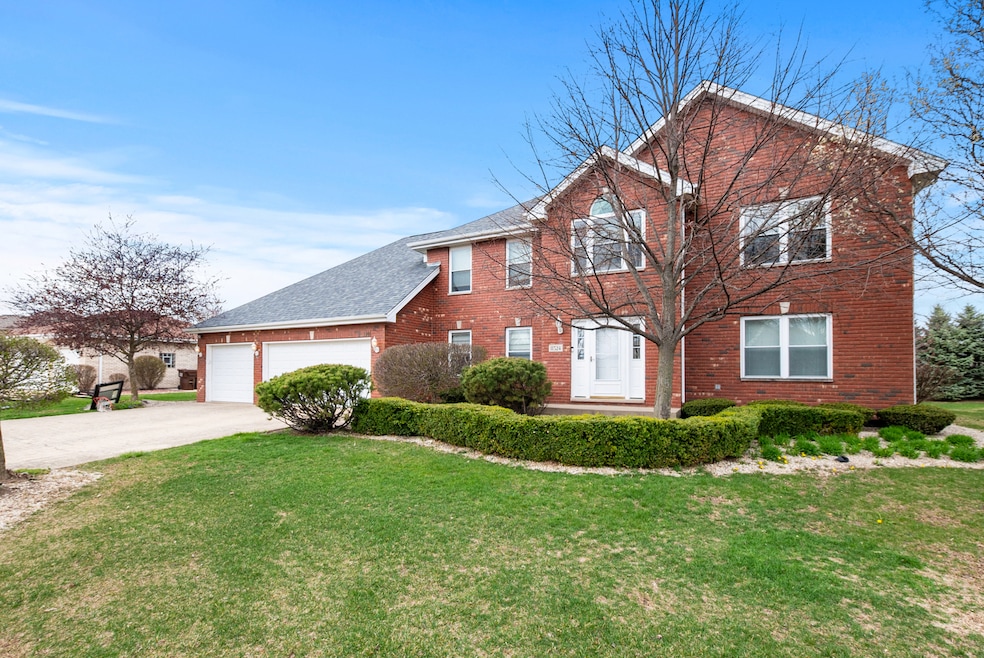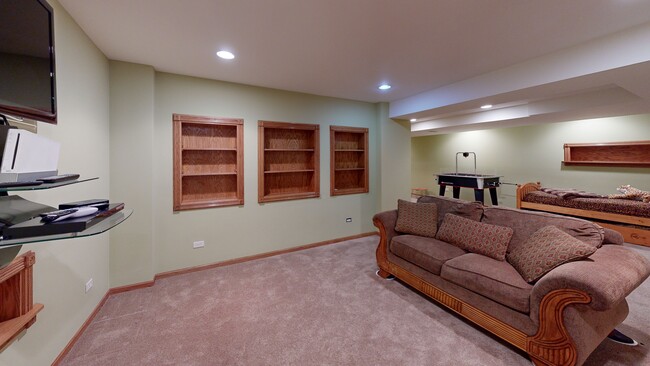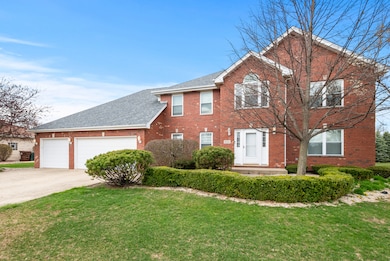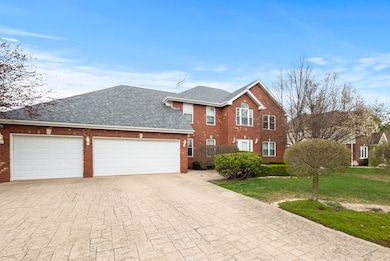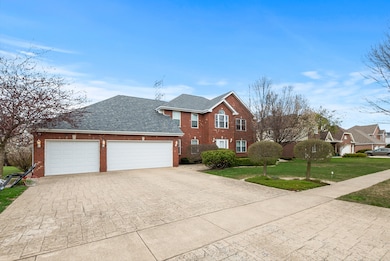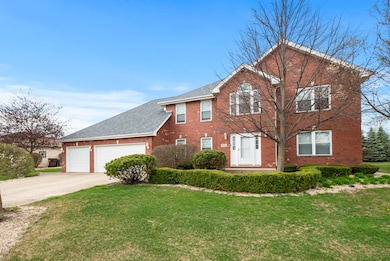
11524 Tea Tree Ln Frankfort, IL 60423
Estimated payment $3,786/month
Highlights
- Wood Flooring
- Main Floor Bedroom
- Game Room
- Chelsea Intermediate School Rated A
- Great Room
- 3-minute walk to Sandalwood Park
About This Home
Spacious 4-Bedroom Beauty in Sought-After Sandalwood Subdivision - Frankfort, IL Welcome to this stunning 4-bedroom, 3.5-bath home located in the highly desirable Sandalwood subdivision of Frankfort! Perfectly situated near top-rated schools, shopping, transportation, and local eateries, this home offers the ideal blend of convenience and comfort. Step inside to find over 3,000 square feet of beautifully designed living space featuring hardwood floors, a cozy fireplace in the family room, and a large kitchen with granite countertops-perfect for family meals or entertaining. The spacious master suite offers a relaxing retreat, while the finished basement includes a bar and ample storage space for all your needs. Outside, enjoy a stamped concrete driveway, a large patio with a charming pergola, and a generous backyard designed for family fun. A three-car garage completes the package, offering plenty of room for vehicles and storage. Don't miss your chance to own this exceptional home in one of Frankfort's most sought-after neighborhoods, schedule your showing today!
Home Details
Home Type
- Single Family
Est. Annual Taxes
- $10,605
Year Built
- Built in 2003
Lot Details
- Lot Dimensions are 100x166
Parking
- 3 Car Garage
- Parking Included in Price
Home Design
- Brick Exterior Construction
Interior Spaces
- 4,350 Sq Ft Home
- 2-Story Property
- Built-In Features
- Bar
- Six Panel Doors
- Family Room with Fireplace
- Great Room
- Living Room
- Formal Dining Room
- Game Room
Kitchen
- Breakfast Bar
- Double Oven
- Gas Cooktop
- Microwave
- Disposal
Flooring
- Wood
- Carpet
Bedrooms and Bathrooms
- 4 Bedrooms
- 4 Potential Bedrooms
- Main Floor Bedroom
- Walk-In Closet
Laundry
- Laundry Room
- Dryer
- Washer
Basement
- Basement Fills Entire Space Under The House
- Finished Basement Bathroom
Schools
- Grand Prairie Elementary School
- Hickory Creek Middle School
- Lincoln-Way East High School
Utilities
- Forced Air Heating and Cooling System
- Heating System Uses Natural Gas
Community Details
- Sandalwood Estates Subdivision
- Laundry Facilities
Listing and Financial Details
- Homeowner Tax Exemptions
Map
Home Values in the Area
Average Home Value in this Area
Tax History
| Year | Tax Paid | Tax Assessment Tax Assessment Total Assessment is a certain percentage of the fair market value that is determined by local assessors to be the total taxable value of land and additions on the property. | Land | Improvement |
|---|---|---|---|---|
| 2023 | $10,605 | $133,495 | $22,462 | $111,033 |
| 2022 | $9,810 | $121,591 | $20,459 | $101,132 |
| 2021 | $9,247 | $113,753 | $19,140 | $94,613 |
| 2020 | $9,017 | $110,548 | $18,601 | $91,947 |
| 2019 | $8,726 | $107,589 | $18,103 | $89,486 |
| 2018 | $8,570 | $104,496 | $17,583 | $86,913 |
| 2017 | $8,563 | $102,057 | $17,173 | $84,884 |
| 2016 | $8,360 | $98,558 | $16,584 | $81,974 |
| 2015 | $8,150 | $95,087 | $16,000 | $79,087 |
| 2014 | $8,150 | $94,426 | $15,889 | $78,537 |
| 2013 | $8,150 | $95,650 | $16,095 | $79,555 |
Property History
| Date | Event | Price | Change | Sq Ft Price |
|---|---|---|---|---|
| 04/21/2025 04/21/25 | Pending | -- | -- | -- |
| 04/16/2025 04/16/25 | For Sale | $519,900 | -- | $120 / Sq Ft |
Deed History
| Date | Type | Sale Price | Title Company |
|---|---|---|---|
| Warranty Deed | $375,000 | Millennium Title Group | |
| Deed | $319,000 | First American Title |
Mortgage History
| Date | Status | Loan Amount | Loan Type |
|---|---|---|---|
| Open | $280,000 | Stand Alone Refi Refinance Of Original Loan | |
| Closed | $292,000 | New Conventional | |
| Closed | $295,218 | Unknown | |
| Closed | $27,000 | Future Advance Clause Open End Mortgage | |
| Closed | $294,500 | Unknown | |
| Closed | $300,000 | Fannie Mae Freddie Mac | |
| Previous Owner | $294,000 | Fannie Mae Freddie Mac | |
| Previous Owner | $273,750 | Unknown | |
| Previous Owner | $239,250 | Purchase Money Mortgage |
About the Listing Agent

**Meet George Venturella – Your Chicagoland Real Estate Expert**
George Venturella brings a wealth of knowledge and experience to the Chicagoland real estate market. Specializing in Orland Park and its surrounding areas, George has an in-depth understanding of neighborhoods, local businesses, schools, restaurants, and the unique character of each community.
In addition to his real estate expertise, George’s years of experience in construction provide valuable insight into
George's Other Listings
Source: Midwest Real Estate Data (MRED)
MLS Number: 12340395
APN: 19-09-30-408-007
- 11240 Tea Tree Ln
- 11507 Ashbury Ct
- 11617 Coach Dr
- 11730 Sandstone Ct
- 21356 Saddle Ln
- 22344 Autumn Dr
- 22351 Autumn Dr
- 11216 Patrick Ct
- 11712 Country Pond Dr
- 22128 Heritage Dr
- 22388 Crimson Ln
- 19517 S 116th Ave Unit B
- 21195 Sage Brush Ln
- 1755 Orchard Ln
- 1781 Orchard Ln
- 21170 Sage Brush Ln
- 1571 Glenbrooke Ln
- 1567 Glenbrooke Ln
- 1563 Glenbrooke Ln
- 1575 Glenbrooke Ln
