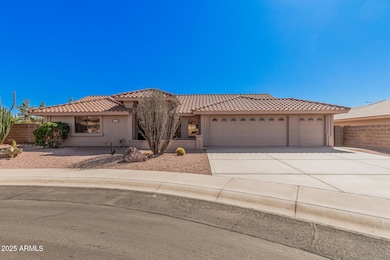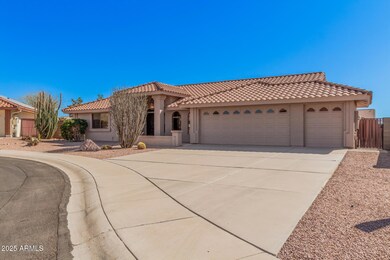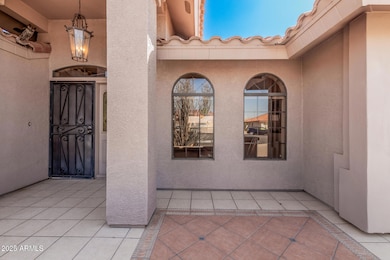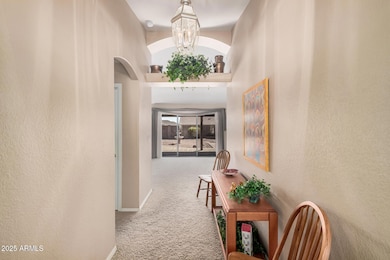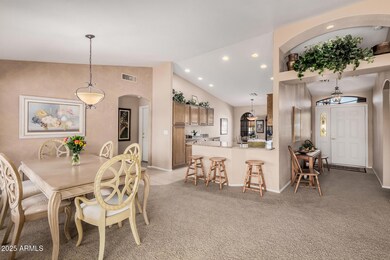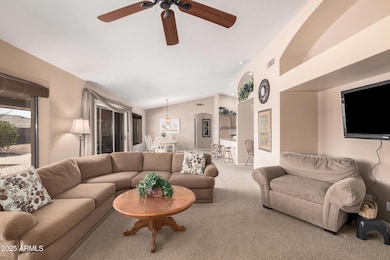
Highlights
- Golf Course Community
- Clubhouse
- Santa Barbara Architecture
- Augusta Ranch Elementary School Rated A-
- Vaulted Ceiling
- Golf Cart Garage
About This Home
As of March 2025Beautiful 2 bedroom, 2.5 bathroom, & 2.5 car garage home in the highly sought-after Sunland Springs Village. This meticulously maintained property has been thoughtfully updated to enhance its well-designed floorplan, offering a perfect blend of comfort and style. Light filled spacious living room opens to dining area, expansive windows frame these rooms with lovely views of the private backyard. Kitchen has been updated with granite countertops, double Stainless Steel sink, and Stainless Steel appliance package. Ample storage, dinette area, and breakfast bar make this kitchen complete. Primary suite is private with split floor plan for privacy for all. Primary bathroom includes updated double vanity, custom walk-in shower, and walk-in closet. Guest room also includes a walk-in closet, guest bathroom offers a tub/shower combination, and additional custom powder room is a bonus! Situated on a rare oversized cul-de-sac lot, the property boasts an extended covered patio, multiple pavered patios with a firepit, a water feature, and mature landscaping. The 2.5-car garage is perfect for a golf cart, and the extended driveway accommodates guests or large vehicles. Sunland Springs Village provides the ultimate 55+ living experience with a 27-hole executive golf course, clubhouse, fitness center, card room, arts & crafts studio, outdoor pools and spa, tennis & pickle balls courts, and more. Conveniently located near Superstition FWY- HWY 60 and down the street from shopping, restaurants, and entertainment at the Superstition Gateway Shopping Plaza...just to name a few : Kohls, Wal-Mart, Best Buy, Marshalls, Bed Bath & Beyond, In-N-Out Burger, Sprouts Market, and AMC Theatre.
Last Agent to Sell the Property
Keller Williams Realty Sonoran Living License #SA567950000

Home Details
Home Type
- Single Family
Est. Annual Taxes
- $2,688
Year Built
- Built in 2000
Lot Details
- 9,882 Sq Ft Lot
- Cul-De-Sac
- Desert faces the front and back of the property
- Block Wall Fence
- Front and Back Yard Sprinklers
- Sprinklers on Timer
HOA Fees
- $76 Monthly HOA Fees
Parking
- 4 Open Parking Spaces
- 2.5 Car Garage
- Golf Cart Garage
Home Design
- Santa Barbara Architecture
- Tile Roof
- Block Exterior
- Stucco
Interior Spaces
- 1,769 Sq Ft Home
- 1-Story Property
- Vaulted Ceiling
- Ceiling Fan
- Fireplace
- Double Pane Windows
- Roller Shields
Kitchen
- Eat-In Kitchen
- Breakfast Bar
- Built-In Microwave
- Granite Countertops
Flooring
- Carpet
- Tile
Bedrooms and Bathrooms
- 2 Bedrooms
- Remodeled Bathroom
- 2.5 Bathrooms
- Dual Vanity Sinks in Primary Bathroom
Accessible Home Design
- Grab Bar In Bathroom
- No Interior Steps
Outdoor Features
- Fire Pit
Schools
- Adult Elementary And Middle School
- Adult High School
Utilities
- Cooling Available
- Heating Available
- High Speed Internet
- Cable TV Available
Listing and Financial Details
- Tax Lot 524
- Assessor Parcel Number 312-06-283
Community Details
Overview
- Association fees include ground maintenance
- First Service Reside Association, Phone Number (480) 551-4300
- Built by Farnsworth
- Sunland Springs Village Unit 2 Subdivision, Custom Floorplan
Amenities
- Clubhouse
- Recreation Room
Recreation
- Golf Course Community
- Tennis Courts
- Heated Community Pool
- Community Spa
Map
Home Values in the Area
Average Home Value in this Area
Property History
| Date | Event | Price | Change | Sq Ft Price |
|---|---|---|---|---|
| 03/31/2025 03/31/25 | Sold | $454,500 | -3.2% | $257 / Sq Ft |
| 02/28/2025 02/28/25 | For Sale | $469,500 | -- | $265 / Sq Ft |
Tax History
| Year | Tax Paid | Tax Assessment Tax Assessment Total Assessment is a certain percentage of the fair market value that is determined by local assessors to be the total taxable value of land and additions on the property. | Land | Improvement |
|---|---|---|---|---|
| 2025 | $2,688 | $31,117 | -- | -- |
| 2024 | $2,703 | $29,635 | -- | -- |
| 2023 | $2,703 | $34,950 | $6,990 | $27,960 |
| 2022 | $2,642 | $29,460 | $5,890 | $23,570 |
| 2021 | $2,791 | $27,510 | $5,500 | $22,010 |
| 2020 | $2,745 | $24,620 | $4,920 | $19,700 |
| 2019 | $2,567 | $23,220 | $4,640 | $18,580 |
| 2018 | $2,543 | $22,870 | $4,570 | $18,300 |
| 2017 | $2,521 | $22,770 | $4,550 | $18,220 |
| 2016 | $2,579 | $21,430 | $4,280 | $17,150 |
| 2015 | $2,374 | $21,300 | $4,260 | $17,040 |
Deed History
| Date | Type | Sale Price | Title Company |
|---|---|---|---|
| Warranty Deed | $454,500 | Old Republic Title Agency | |
| Interfamily Deed Transfer | -- | None Available | |
| Cash Sale Deed | $270,000 | Transnation Title Ins Co | |
| Cash Sale Deed | $180,985 | Transnation Title Insurance |
Similar Homes in Mesa, AZ
Source: Arizona Regional Multiple Listing Service (ARMLS)
MLS Number: 6827823
APN: 312-06-283
- 2258 S Yellow Wood
- 2222 S Yellow Wood
- 11517 E Mendoza Ave
- 11447 E Mendoza Ave
- 11546 E Kilarea Ave
- 11250 E Kilarea Ave Unit 276
- 11250 E Kilarea Ave Unit 277
- 11250 E Kilarea Ave Unit 245
- 11250 E Kilarea Ave Unit 252
- 2503 S Tambor
- 11248 E Medina Ave
- 2101 S Yellow Wood Unit 22
- 2101 S Yellow Wood Unit 75
- 11408 E Natal Ave Unit 3
- 11309 E Monte Ave
- 11430 E Neville Ave
- 11547 E Neville Ave
- 2705 S Copperwood
- 11360 E Keats Ave Unit 70
- 11360 E Keats Ave Unit 75

